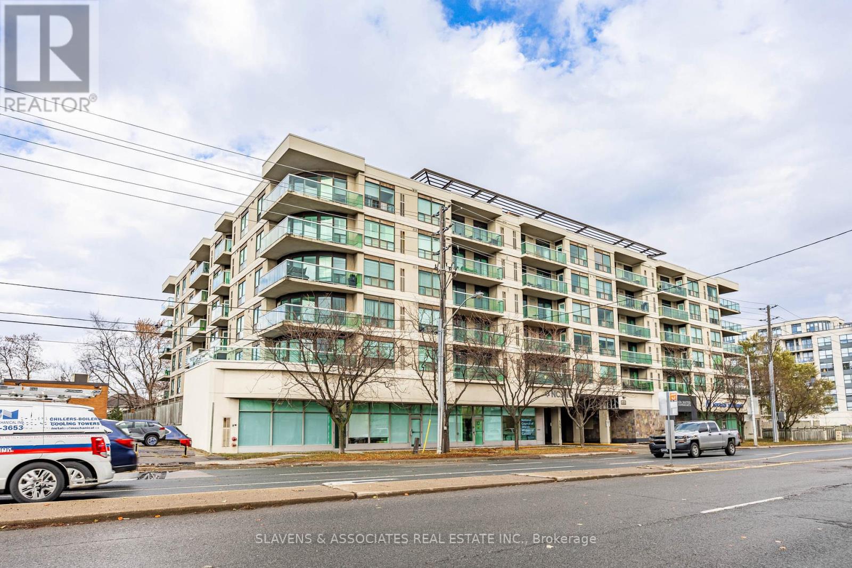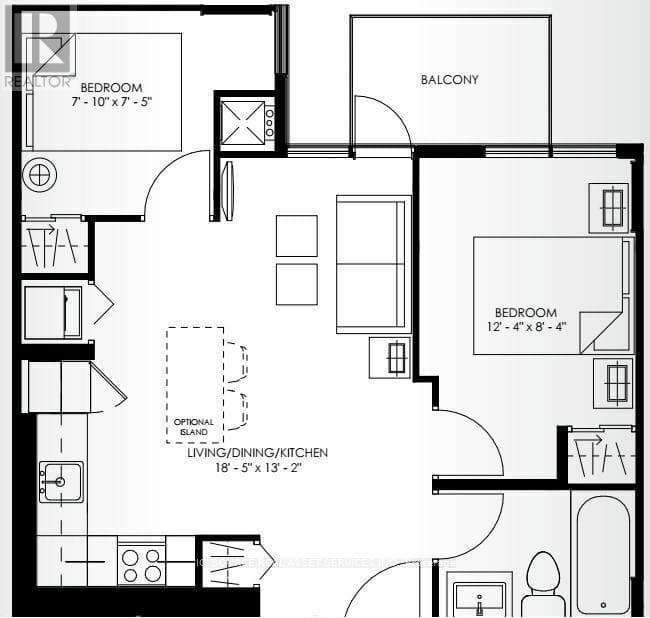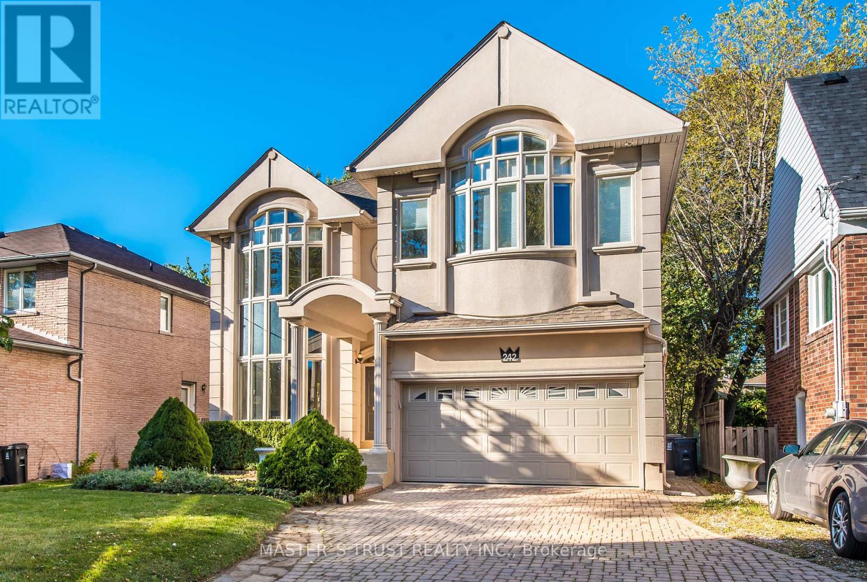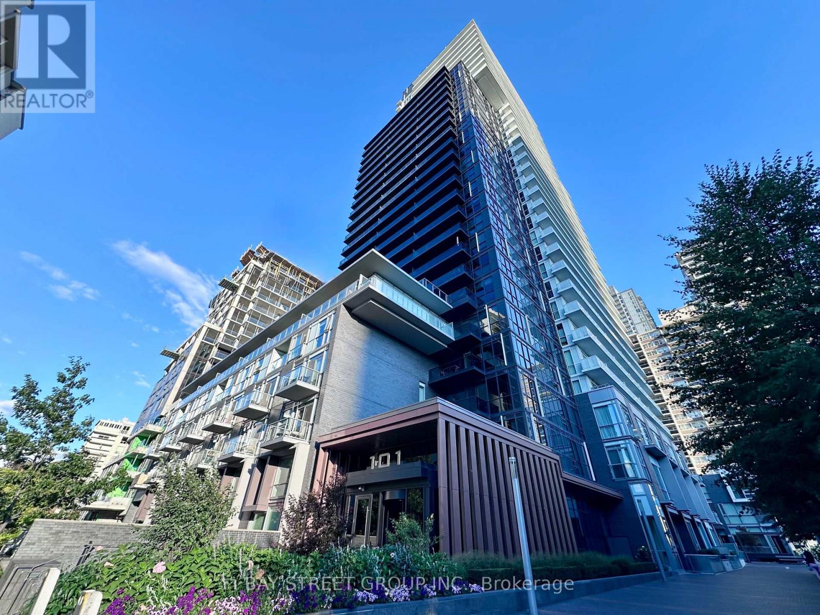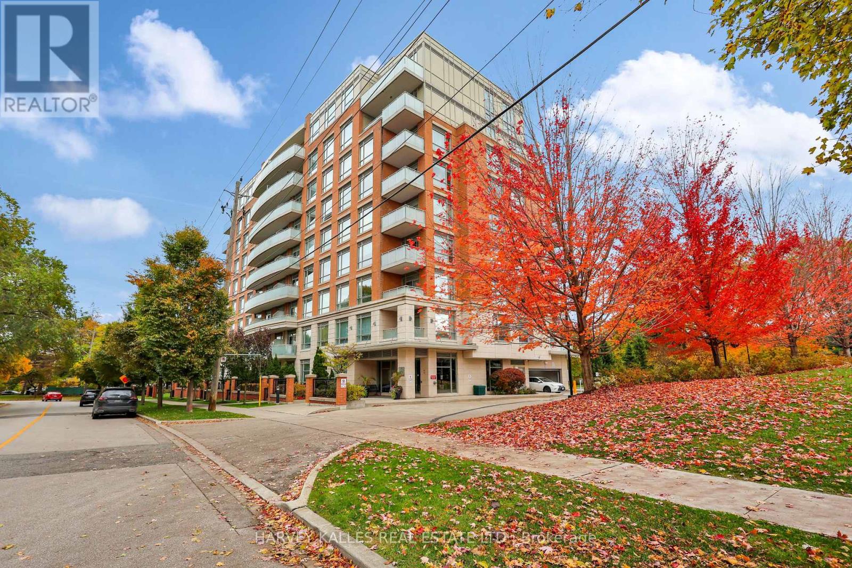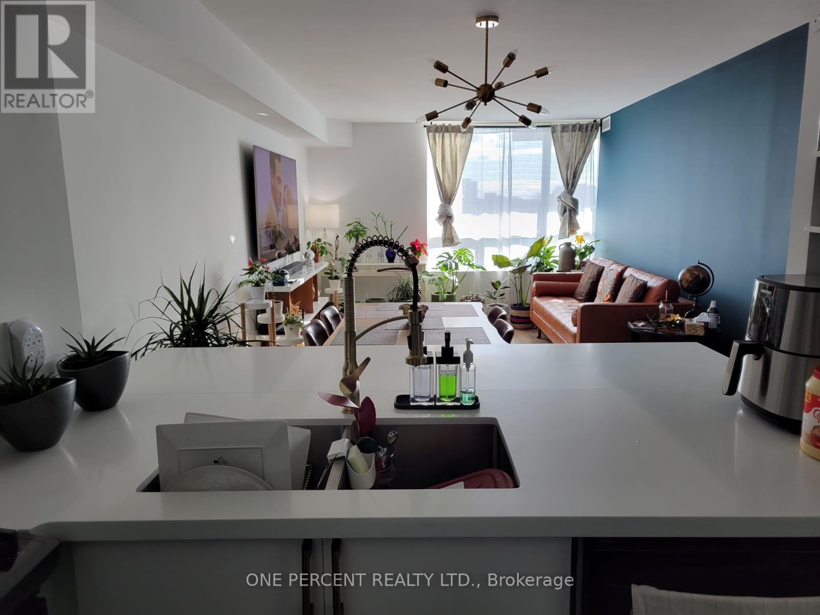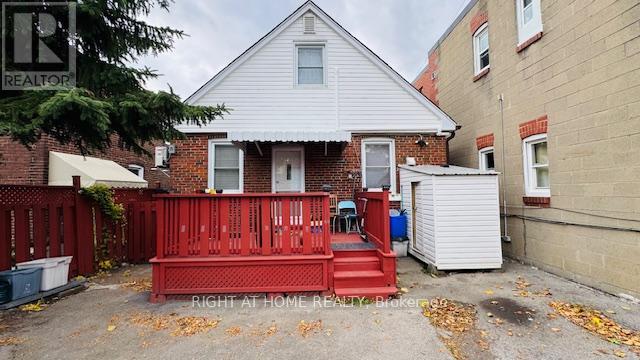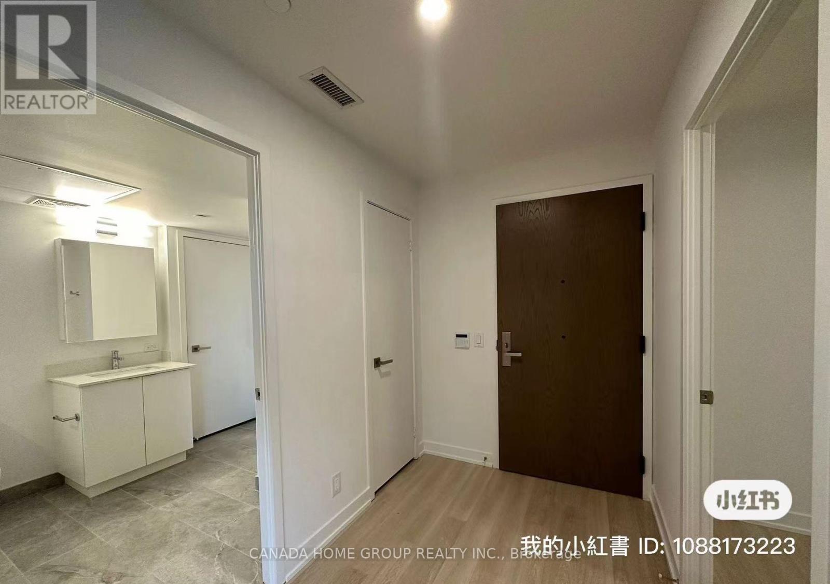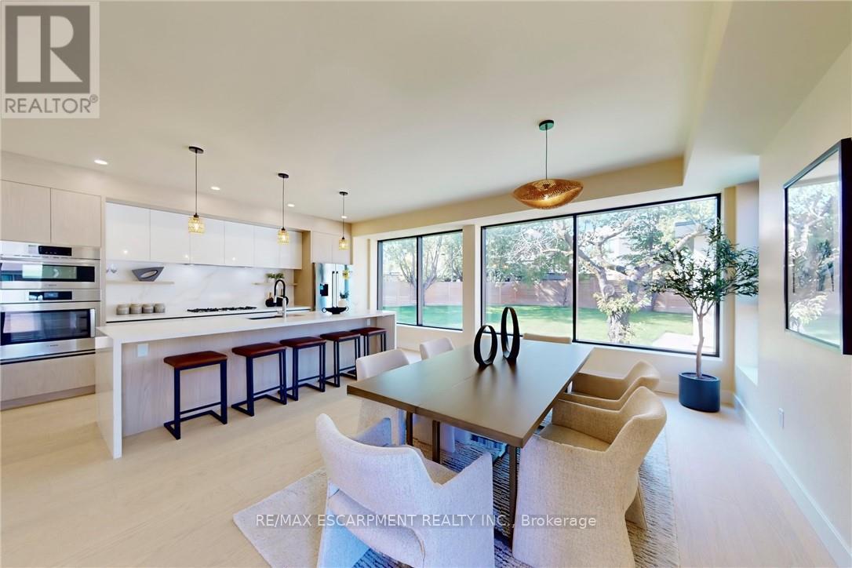1804 - 39 Roehampton Avenue
Toronto, Ontario
WHAT A RARE FIND!!! ***2BED +DEN IN THE HEART OF MID TOWN WITH MANY AMENITIES (***FITNESS,YOGA,PARTY ROOM BILLARDS,KIDS ZINE,MEETING ROOM & OUTDOOR TERRACE***) ,PANARAMIC SOUTH VIEW TO SEE DOWNTOWN SKYLINE,PRACTICAL LAYOUT,AMPLE CLOSET SPACE,STYLISH 3PC ENSUITE,SECOND 4PC BATH FULL SIZED TUB,SPACIOUS SOUTH VIEW WALK OUT BALCONY,,DEN CAN BE USED AS OFFICE OR KIDS ROOM, MINS WALKS TO SUBWAY (id:49907)
603 - 890 Sheppard Avenue W
Toronto, Ontario
Welcome to Unit 603 at 890 Sheppard Ave W. This top-floor, east-facing corner suite offers 932 sq ft of functional interior space with unobstructed views. The split 2-bedroom, 2-bathroom layout features an open-concept kitchen with granite countertops and ample cabinetry, along with a bright combined living/dining area and a wrap-around balcony showcasing north, east, and partial south exposures. Both bedrooms include full-size windows and generous storage. This unit includes 2 underground parking spaces and 2 lockers, an uncommon combination within the building. Residents have access to on-site amenities such as a gym, sauna, party/meeting room, recently upgraded rooftop patio with two BBQs, renovated gym, visitor parking, and secure entry. The building's modest scale also supports a more community-oriented environment. The property is within the area served by William Lyon Mackenzie Collegiate Institute, one of the top-rated public high schools in the neighbourhood. Conveniently located steps from Sheppard West Station and close to Yorkdale Mall, Downsview Park, York University, Hwy 401, and Allen Road, this address offers excellent connectivity for both end-users and investors. (id:49907)
326 - 38 Monte Kwinter Court
Toronto, Ontario
Bright Open Concept 2 Bedroom, 1 Bath condo with 1 Parking and a Locker. East facing with a private balcony overlooking quiet daycare. Features upgraded laminate flooring throughout. Open-concept kitchen is equipped with stainless steel appliances, upgraded centre island. Both principal bedrooms feature large windows with closet space for storage. Internet is also included as part of the Maintenance Fees. Building Amenities Includes: 24/7 concierge, Fitness centre, party/meeting room, Visitor parking. Steps to Wilson Subway Station with quick access to major highways, York University, U of T, and downtown Toronto. Minutes from Yorkdale Mall and the Costco, Best Buy, Home Depot, LCBO and Much More. *For Additional Property Details Click The Brochure Icon Below* (id:49907)
216 Parkview Avenue
Toronto, Ontario
A True Architectural Masterpiece! An extraordinary residence that epitomizes refined luxury and exceptional craftsmanship. This European-inspired estate showcases a breathtaking architectural presence. Crafted with meticulous attention to detail, this home boasts premium finishes, unparalleled workmanship, and a thoughtfully designed layout ideal for elegant living and entertaining.Two Grand Primary Suites one overlooking the tranquil backyard.complete with a private balcony, gas fireplace, luxurious 6-piece spa-inspired ensuites with freestanding soaking tubs, a steam shower, makeup vanity, another facing south, flooded with natural light. Stunning Spiral Staircase, A central design element that radiates elegance, framed by refined trim work and architectural finishes that create a dramatic visual impact.Chefs Dream Kitchen granite countertops, central island, flooring, draped lighting, and an array of high-end appliances that inspire any culinary enthusiast.Family Room Overlooks backyard with oversized picture windows, waffle ceilings, and a cozy gas fireplace.Executive Library Designed with custom millwork, floor-to-ceiling panelled walls, and waffle ceilings, perfect in a timeless space.Walk-Out Basement Fully finished with a wet bar, home theatre, recreation area, and nanny/in-law suite,Cedar Roof With an impressive 30-50 year lifespan, feature offers 2-3 times the durability of standard roofing materials.4 gas fireplaces throughout the home.Skylights providing abundant natural light.Custom wood detailing and premium finishes throughoutThis exceptional property is a rare offering that blends luxury and lifestyle seamlessly.This is not just a home.It's a legacy of refined living in one of most prestigious neighbourhoods.The original 5B is converted to 4B (id:49907)
242 Empress Avenue
Toronto, Ontario
Breathtaking Luxury Custom Blt Home Located In Most Desirable Willowdale Area! 5-bed 4-bath on 2nd level with beautiful Skylight and large bright windows! Laundry room on 2nd floor! Minutes To Yonge Subway, Shops, Restaurants.Best School Earl Haig. Soaring 9Ft Ceilings On Main & 2nd Flr, Warm Sun Filled Home W/Stunning 2 Storey Picture Bow Window On Main Floor, Bow Window In Main Bedroom. Spa Like 7Pc Master Ensuite. 2 Gas Fireplaces, Gourmet Kitchen with Breakfast Bar & Breakfast Area, Marble Backsplash & Granite Counter Top Center Island. Beautiful Skylight. 2 sets of washer and dryer. Additional 5 bedrooms & 2 full bathrooms in basement can be made into 2 separate basement suites each with its own entrance, perfect for in-law suites with extra income potential! Brand new flooring in Basement! Direct access to double garage, driveway parks 4 cars! A generous deck and idyllic retreat in the backyard - great for relaxing or entertaining! (id:49907)
2006 - 101 Erskine Avenue
Toronto, Ontario
Experience modern urban living in this high-floor junior one-bedroom suite at 101 Erskine by TRIDEL. This bright and efficient 435 sq ft (Plus BALCONY) residence boasts 9-ft ceilings, sleek finishes, and a smart open-concept layout designed for comfort and functionality. Located in the heart of Midtown Toronto, you'll enjoy effortless access to the TTC, the upcoming Eglinton Crosstown LRT, and a vibrant mix of restaurants, cafés, and premium shopping at Yonge & Eglinton. The building offers an impressive array of amenities, including a 24-hour concierge, fitness and yoga studios, an infinity pool, party and media rooms, and more, all within a LEED Gold certified community celebrated for its sustainable design and sophisticated style. Perfect for professionals or investors seeking a stylish, low-maintenance home in one of Torontos most desirable neighbourhoods. (id:49907)
305 - 17 Ruddington Drive
Toronto, Ontario
A Gold opportunity is calling ! Spacious 1 Bedroom+ Den (Large Den can be used as a 2nd bedroom).Great View to Green Yard. Comes with underground Parking and large Locker. Featuring 9' ceilings, a modern kitchen with granite countertops, and stainless steel appliances. Won't build building like this any more, Upscale Neighbors,4 Elevators, Many Parking Spaces and Low number of units in the building, Perfectly Managed , Super Clean, . Conveniently located close to TTC, shopping, schools, and the community center. Just minutes from Finch Subway Station and major highways 401, 404, and 407. Show Stopper! (id:49907)
803 - 8 Covington Road
Toronto, Ontario
Experience this professionally updated 2BD, 2Bath condo offering tasteful upgrades that sets this unit above the usual in this tower. Step into the contemporary primary and 2nd bathrooms in porcelain and natural stone. The kitchen boasts updated kitchen and laundry (washer & dyer) appliances, Quartz countertops, unique breakfast bar waterfall feature and extra cabinet storage for the expansive kitchen island. The entrance features floor -to-ceiling custom made closet doors offering plenty of storage. Walk and feel the waterproof-laminated flooring throughout. Notice water-resistant Benjamin Moore paint coating on all walls and converted popcorn to flat ceilings. The space is flooded with LED lights all throughout. The condo comes with 1 Parking. This is an efficiently managed building with a gorgeous facade and 24/7 concierge. Amenities include plenty of visitor parking, outdoor pool, sauna, gym, guest suite, party/meeting room and a Sabbath elevator. Enjoy city lifestyle at its best with immediate access to transit, a good mix of restaurants and cafes, groceries, banks and many shopping options. Discover the perfect blend of urban conveniences at The Encore, Crystal Towers! (id:49907)
349 Kipling Avenue
Toronto, Ontario
Ideally situated in the heart of Etobicoke. Perfect for investors or families to settle. Main floor boasts kitchen and breakfast area. Combined dining room/family room with pot lights and large window bringing plenty of natural light. Upgrades include laminate flooring and most rooms with wall unit air conditioning and heating unit.2nd floor laundry along with 2 spacious bedrooms and 4 piece bathroom. Finished basement apartment with kitchen, separate entrance, private laundry and 2 bedrooms. Conveniently located infront of a bus stop. Minutes to Humber college, restaurants and great amenities. Upper tenants pay $2800 til August 2026 and basement paying $1300 all inclusive until March 2026.2 hot water tanks owned. (id:49907)
3007 - 56 Annie Craig Drive
Toronto, Ontario
Beautifully renovated 9-ft ceiling condo in the heart of Humber Bay Shores, offering a clear open city view and a modern, move-in-ready interior. Freshly updated with new paint, stylish light fixtures, granite countertops, and a newly designed primary bedroom feature wall, this suite delivers contemporary comfort in one of Toronto's most desirable waterfront communities.The well-designed layout is filled with natural light and showcases a bright living space ideal for both everyday living and entertaining. Enjoy premium building amenities and the unbeatable lifestyle of Humber Bay Shores-steps to the waterfront trails, parks, and marinas, with easy access to big-box shopping, plazas, restaurants, banks, and major transit routes. A perfect opportunity for end-users or investors seeking location, view, and modern upgrades in a high-demand neighbourhood. 1 Parking Spot & 1 Locker Included. State Of The Art Amenities Include 24 Hr Concierge, Indoor Pool/Sauna/Hot Tub/Party Rm/Guest Suites. Just Steps Away From Lake Ontario, Park, Trails, Shops & Many Restaurants. (id:49907)
1024 - 30 Tippett Road
Toronto, Ontario
In the heart of Wilson Heights, Only 500 Metres to Wilson Subway Station! This new stunning 1 Bedroom Condo includes 1 Locker, Electrical Upgrades & Window Coverings. East Facing, Offering a Functional layout with Modern Finishes, an open living/dining area, 9ft ceilings, Laminated Floor, quartz countertops & Backsplash. Enjoy fantastic Amenities, including Car Share, Gym, Party Room, Co-Working Space. Indoor/Outdoor Child Play area, Visitor Parking & 24/hr Concierge. Minutes Away From Hwy 401, Shops, Restaurants, And Much More! Less Than 10 Minute Drive to Yorkdale Shopping Centre. Surrounded By An Abundance Of Green Space, Including A Central Park in this Community Oriented Neighborhood. (id:49907)
28 Dunsmore Gardens
Toronto, Ontario
Offered at $2,650,000 - Approx. $810 per Sq. Ft. - A Rare Toronto Opportunity! In a market where truly special properties are scarce, 28 Dunsmore Gardens stands apart. Set on an extraordinary 0.326-acre pie-shaped lot, this modern custom home offers a scale of land, privacy, and versatility that is virtually impossible to replicate in Toronto-now at a price that commands attention. This is not just a home; it is a lifestyle property. A heated, fully insulated 3-car detached garage with a 60-amp panel and rough-in for two hoists opens the door to possibilities rarely available in the city-collector storage, creative studio, workshop, gym, or professional office. A gated private driveway with parking for 12+ vehicles reinforces just how unique this offering truly is. Inside, the home blends modern architecture with warmth and function. Floor-to-ceiling aluminum windows flood the space with light, while a dramatic glass staircase anchors the open-concept main floor. A dedicated office, expansive living and dining areas, and a chef-inspired kitchen-complete with Bosch appliances, Bertazzoni cooktop, servery, and oversized walk-in pantry-make this home ideal for both elevated daily living and entertaining. Upstairs, four spacious bedrooms include a serene primary retreat featuring heated floors, a curbless spa-style shower, and a statement smart toilet-offering hotel-level comfort at home. Built with longevity in mind, the home features all-new fully permitted plumbing, electrical, and mechanical systems, including a high-efficiency furnace (2025), ultra-quiet 4-ton A/C (2025), HRV system, waterproofed foundation with new weeping tile, EV charger readiness, gas BBQ hookup, AI-powered smart surveillance, and motion lighting throughout. Steps to Sheppard Avenue, transit, York University, and Yorkdale Mall-this is land value, modern construction, and urban convenience, perfectly aligned. (id:49907)

