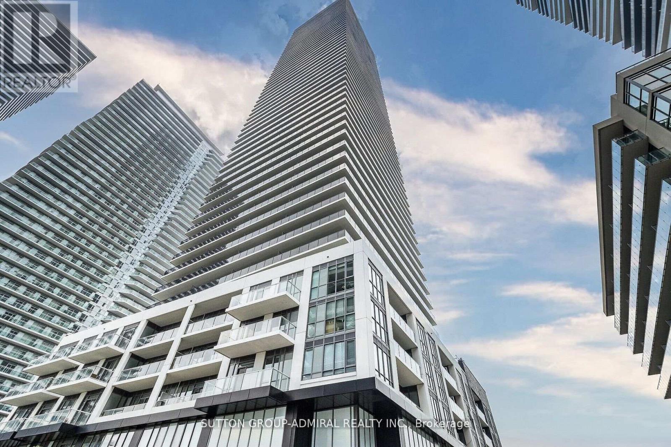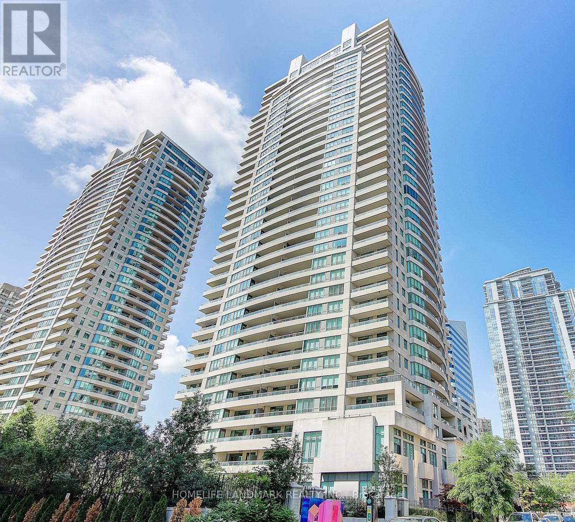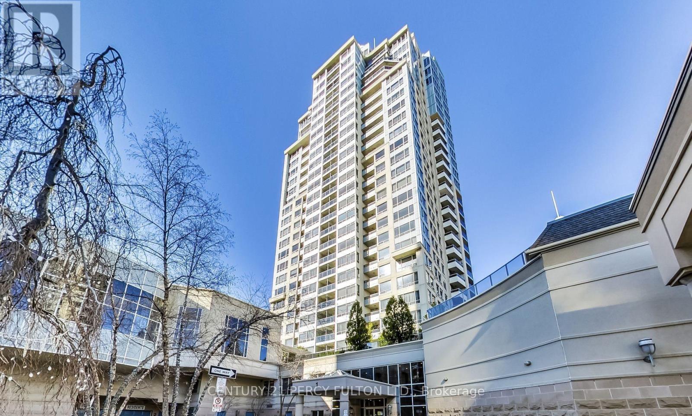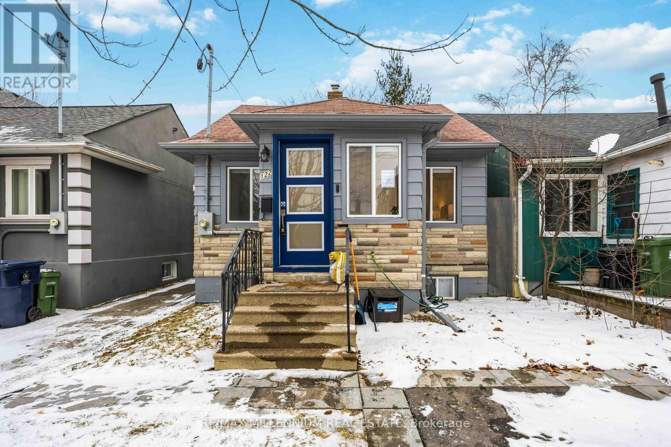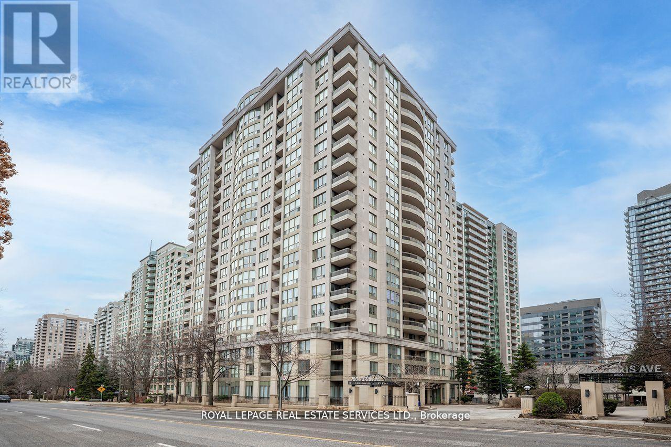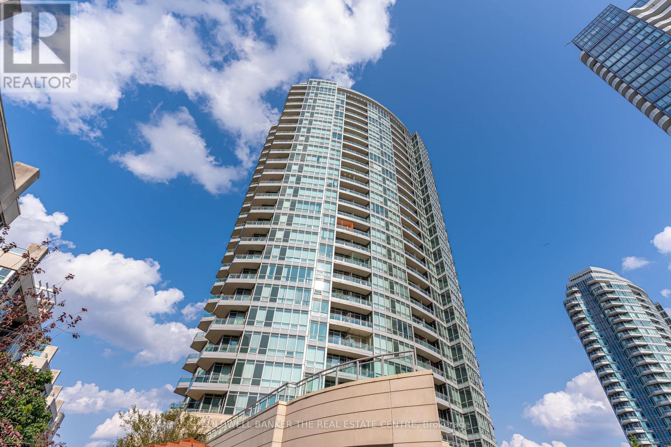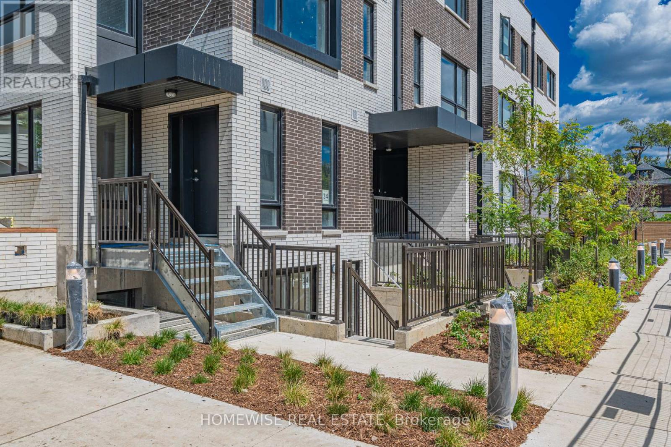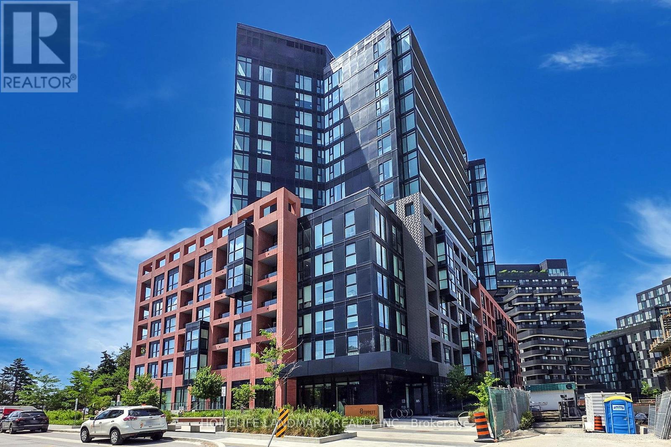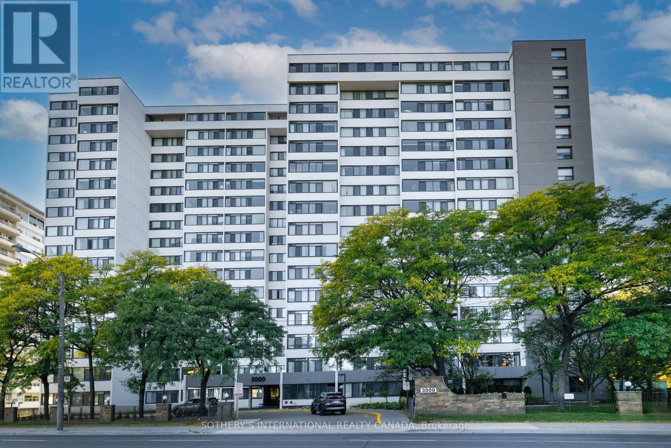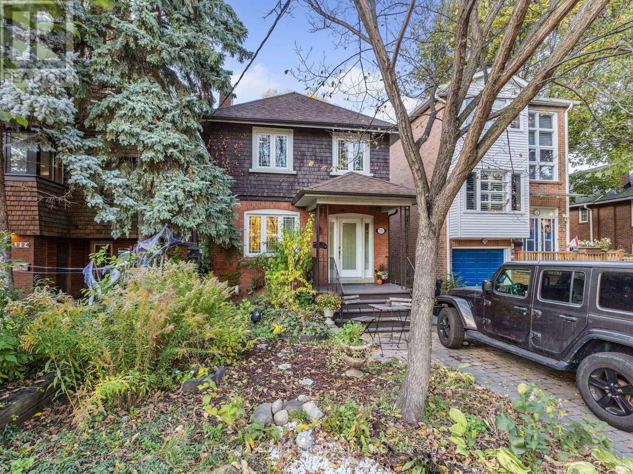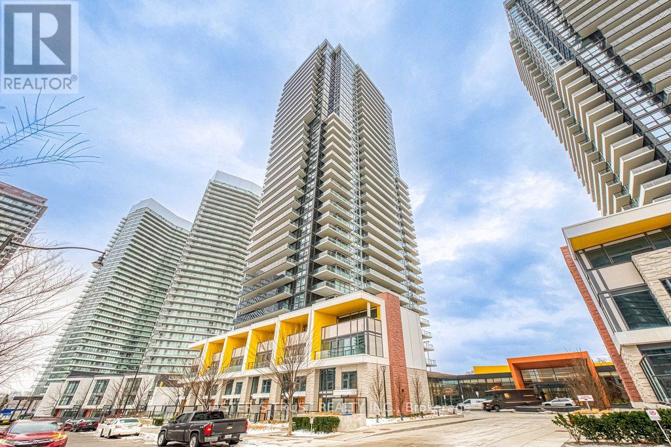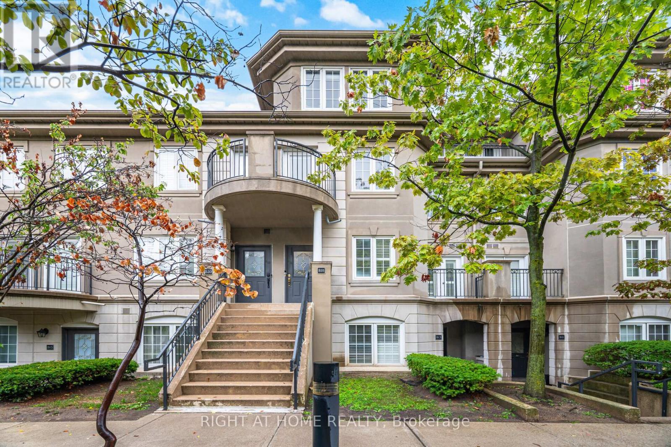Th107 - 70 Annie Craig Drive
Toronto, Ontario
Enjoy A Private Entrance Off Street Level** The Largest Town House Unit By Mattamy Homes Vita On The Lake 1599 Sf ** 2 Story Unit, Feels Like A House, South Facing Separate Door To Outside Walkway. 2 Large Bedroom Plus Large Den, Den Can Be Use As 3rd Bedroom Really! Open-Concept Living Area With Large Kitchen Massive Iceland with sink, indoor storage, High Ceiling Steps To Waterfront, Humber Bay Park, Restaurants, Yacht Club, Groceries, Cafes, And More. Double entry to the unit, high ceiling in living room, custom window covering. Just Minutes From Downtown (id:49907)
1107 - 23 Hollywood Avenue
Toronto, Ontario
Welcome to your future home. A spacious 860 sq ft condo featuring a split 2-bedroom, 2-bathroom layout plus a bright den, ideal for a home office or reading nook. The functional floor plan offers open concept living and dining with large windows bringing in abundant natural light. The living room separates the two bedrooms, providing enhanced privacy and quietness. The modern kitchen offers ample cabinet space and a breakfast bar. The primary bedroom includes a 4-piece ensuite and walk-in closet. The den (solarium) is perfect for remote work or as a cozy extra room. Located in the heart of North York, just steps to subway, Empress Walk, shopping, restaurants, schools, and parks, with easy access to Hwy 401. Well-managed building with 24hr concierge, indoor pool, gym, party room, guest suites, and visitor parking. (id:49907)
1910 - 1 Rean Drive
Toronto, Ontario
Experience Elevated Living at the New York Towers. This rare, sun drenched southwest corner suite offers an expansive and airy layout, boasting unbostructed panoramic views of the Toronto skyline and Lake Ontario. The versatile floor plan features 2 spacious bedrooms plus a functional den (with closet) that easily serves as a third bedroom. The heart of the home is a modern eat-in kitchen with granite counters, granite backsplash, and upgraded stainless steel appliances, flowing seamlessly into open-concept living areas and a private balcony. The primary retreat offers a 4-piece ensuite and walk-in closet, while the second bedroom enjoys its own balcony access. Finished with elegant hardwood throughout. Bonus: Includes 1 parking space and 2 storage lockers. Just steps to Bayview Subway, Bayview Village Mall, and 401 access. Luxury amenities include a 24hr concierge, indoor pool, and gym. (id:49907)
122 Twenty Second Street
Toronto, Ontario
Beautifully updated 2+1 bedroom home offering modern finishes and versatile living space.Features include luxury vinyl flooring throughout the living room, bedrooms, and basement, smooth ceilings, pot lights, and fresh paint.The renovated kitchen boasts quartz countertops and backsplash, under-mount sink, pantry, and stainless steel appliances. Walk out from the kitchen to a private backyard deck with BBQ area and hot tub ideal for entertaining.The main floor offers a stylish 4-piece bath and a dedicated laundry room with newer washer and dryer, quartz counters and backsplash, under-mount sink, and window.The finished basement provides excellent in-law suite potential with an additional bedroom and living area, wet bar area/kitchenette, and a modern 3-piece bath with glass shower enclosure.Extensively updated with newer windows and doors, updated plumbing, 200 AMP electrical panel with updated wiring, furnace, A/C, on-demand tankless hot water heater, sump pump with battery backup, and professionally waterproofed exterior foundation. Mutual drive with parking at rear. Located close to parks, schools, and transit. (id:49907)
308 - 256 Doris Avenue
Toronto, Ontario
Beautiful corner condo with panoramic views in the heart of North York! This two-bedroom, two-bathroom unit has almost 1,200 sq feet of living space. Enjoy a morning coffee on the spacious balcony with southeast views of this prestigious midtown neighborhood. The location has a perfect walk score and is just steps to the TTC, shops, restaurants, schools and grocery stores, and more. All utilities are included in monthly maintenance fees (includes heat, hydro, water, CAC, and building insurance). This condo features windows throughout which provide an abundance of natural light. Unit comes with one underground parking space and one locker. Enjoy top-tier building amenities: fitness center, party room, concierge, visitor parking, and more! (id:49907)
310 - 18 Holmes Avenue
Toronto, Ontario
Luxurious Living at Mona Lisa in the Heart of North York. Meticulously maintained Condo. Corner Unit. 2 Bedrooms 2 Full Bathrooms. Split Bedroom Design. Parking and Oversized Locker included (close to the elevator). It is conveniently located close to Finch Subway Station, within walking distance of Yonge Street. Vibrant Neighbourhood. Hip and Trendy. Great Restaurants, Lounges and plenty of community amenities; Library, Recreation Centre, Top Rated Schools, and so much more. Close to Hwy. Unlimited Luxury Amenities (Davinci Club/Spa). Unobstructed WNE views, surrounded by pathways and mature trees. Oversized Balcony. 9-foot ceilings. Floor-to-ceiling windows fitted with window coverings. Plenty of Natural Light. Gourmet kitchen. Granite counters. Under-mount sink. Stainless Steel Appliances. Large Pantry, plenty of storage. Breakfast Bar. Modest Living and Dining Area. Functional and Practical layout. Open Concept Design. Large Foyer, with a Double Coat closet and ensuite laundry. The Primary Bedroom boasts a 4-piece en-suite and a large closet fitted with organizers and newer carpet. Engineered Hardwood. Newer Broadloom. Peacefully Private, the condo is located at the end of the hallway. A must-see! Major renovations and upgrades throughout the building, new carpeting, painting all hallways, and updated amenities. 24 Hour Concierge, Indoor Pool, Hot Tub, Exercise Room, Meeting Room, Party Room, Games Room, Guest Suites, Rooftop Garden with BBQs, and plenty of visitor parking. Well-maintained and upgraded building with a luxurious flair in a desirable neighbourhood in the Heart of North York. (id:49907)
Th8 - 20 Ed Clark Gardens
Toronto, Ontario
Discover a thoughtfully designed 3-bedroom, 2-bathroom townhome by Diamond Kilmer, ideally located in the vibrant Stockyards neighbourhood that has everything you could need, right at your doorstep. This bright corner suite spans over 1000 sq. ft. and is wrapped in windows that flood the home with natural light and overlook the surrounding community. Unit 8 is the best located unit in the complex! The main living area features a seamless open-concept design anchored by a modern kitchen with stainless steel appliances, a spacious island with seating, and clean, contemporary finishes throughout. On the ground level you'll find three well-proportioned bedrooms offer flexible use for families, guests, or a dedicated home office. Enjoy outdoor living on your private garden terrace with gas and water connections-perfect for entertaining or unwinding with city views. Residents have access to an impressive lineup of amenities including a fitness studio with TRX, party room, rooftop BBQ terrace, and pet spa. With transit, shops, cafes, and the Stockyards retail district just steps away, this home delivers modern urban living with everyday convenience. (id:49907)
801 - 8 Tippett Road
Toronto, Ontario
Live In The Prestigious 2 Year New Express Condos In Clanton Park! Open Concept 1 Bedroom With A Functional Layout. Enjoy The Convenience Of One Underground Parking Space And A Private Locker For Extra Storage. Building Amenities Include A 24-Hour Concierge Service, A Gym And Fitness Center Are Provided For Workouts, A Recreation/Party Room For Social Gatherings And Events. Residents Can Utilize A Rooftop Deck, Rooftop Garden, And BBQ Area. The Development Includes A Luxurious Courtyard For Outdoor Lounging. A Pet Spa Is Available For Furry Residents. A Study Room And Wi-Fi Lounge Are Also Offered. Guest Suites Are Available For Visitors. Visitor Parking And Parking For Residents Are Available.Located In A Prime Area Just Steps From Wilson Subway Station And Bus Stops, Commuting Is Effortless. You're Minutes From HWY 401/400, Yorkdale Mall, Costco, Restaurants, Parks, York University, Humber River Hospital, Community Centres, And Public Library. Families Will Appreciate Being In The Catchment For William Lyon Mackenzie Collegiate Institute, One Of The Area's Top-Rated Schools. This Rare 3-Bedroom Condo Offers The Perfect Balance Of Comfort, Modern Finishes, And Unbeatable Location, Ideal For Families, Professionals, Or Investors (id:49907)
1205 - 3000 Bathurst Street
Toronto, Ontario
Elevate Your Lifestyle in a Sought-After Building. Discover approximately 810 sq. ft. of thoughtfully designed living space in this freshly painted and renovated 1-bedroom plus office, 1-bathroom condo. Move-in ready. Open concept Living/Dining Rooms. The new kitchen features sleek cabinetry and stainless steel appliances, complemented by additional stainless steel appliances in the laundry room. The bathroom has been updated. Modern vinyl flooring throughout brings a fresh, contemporary feel to the entire suite. The spacious layout offers versatility with the option to reimagine the office as an expanded kitchen area. Oversized windows, recently replaced, flood the home with natural light and frame unobstructed city views. The expansive bedroom is equally impressive, with a large picture window and generous closet space. Additional conveniences include ensuite laundry with extra storage, an oversized parking space and a separate locker. This well maintained building has undergone extensive upgrades, including a completed generator project, fresh exterior paint, new landscaping along the north side park area, and new carpets, tiles, and wallpaper currently being installed in the corridors. More enhancements for the common elements are being planned. There is an electric car charging station in the underground parking which is shared with the residents of the neighbouring building. Residents need to open their own account and pay at the station just like any other charging station. Amenities include a 24-hour concierge, Sabbath elevator, visitor parking, fully equipped gym, and sauna. Ideally located steps from TTC, major highways, Lawrence Plaza, shops, restaurants, and parks, this condo offers unmatched value in a prime location. Entrance lobby and corridors have undergone a complete renovation. The current photo of the lobby represents the former lobby. Some photos have been virtually staged. (id:49907)
226 Broadway Avenue
Toronto, Ontario
Fabulous midtown detached home nestled between Sherwood Park and Davisville Village. Open concept main floor features an updated kitchen with granite countertops, centre island, stainless steel appliances and hardwood floors; Walkout from dining room to a large deck and fenced yard; Primary bedroom with ensuite and walk-in closet; Separate entrance to finished lower level. Large bedroom closets and loads of built-ins. 1 Car parking. Steps to top schools, parks, new Mt. Pleasant/Eglinton LRT, shops and restaurants. (id:49907)
4007 - 95 Mcmahon Drive
Toronto, Ontario
Luxury corner 3-bedroom Lower Penthouse suite at Seasons in Concord Park Place. This bright, open-concept home features 9-ft ceilings and floor-to-ceiling windows, offering 988 sq. ft. of interior living space plus a 175 sq. ft. large balcony with forever unobstructed northwest views of greenery and parkland.Features an open-concept modern kitchen with integrated Miele appliances, quartz countertops, and a Carrara marble backsplash. Marble-finished bathrooms, built-in integrated high-end cabinetry, and custom built-in closets in all bedrooms.Enjoy top-tier amenities, including a contactless car wash and exclusive access to the 80,000 sq. ft. MegaClub, featuring an indoor basketball court, tennis court, swimming pool, dance studio, gym, golf simulator, party room, and more.Ideally located within walking distance to Bessarion & Leslie subway stations and Oriole GO Station, and minutes to Hwy 401, 404, and the DVP. Close to Bayview Village, Fairview Mall, North York General Hospital, IKEA, and Canadian Tire, as well as the upcoming community centre and 8-acre park-ideal for living or investment. (id:49907)
B18 - 108 Finch Avenue W
Toronto, Ontario
A safe, quiet pocket of Finch West with a short walk to the subway; steps to buses, restaurants, the community centre, and the library. Downtown when you want it, calm when you don't. Home is an upper unit with efficient layout and zero dead space. Inside you'll find: 2 bedrooms plus a huge den that can easily be used as a 3rd bedroom/office or nursery. Kitchen has a breakfast bar for fast mornings and low-effort party hosting. Perfect for first-time buyers, young families, or downsizers who want city convenience without downtown chaos. New upgrades: tankless water heater (2025), washer/dryer (2022), forced air handler unit (2022), fridge (2023). Well loved home with all owned, no rental equipments, almost $20K in upgrades. (id:49907)
