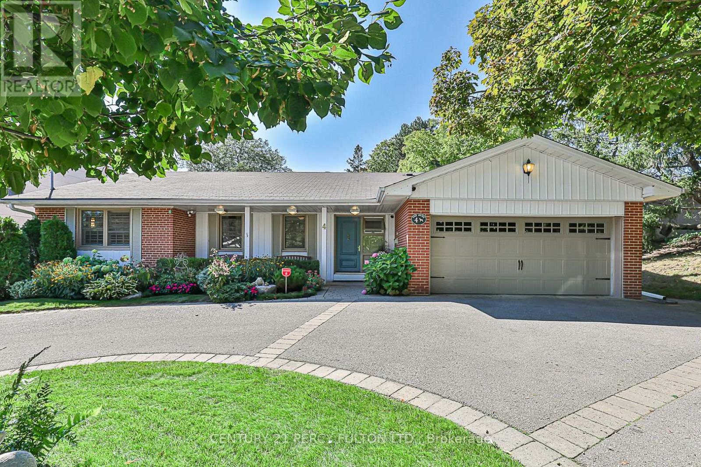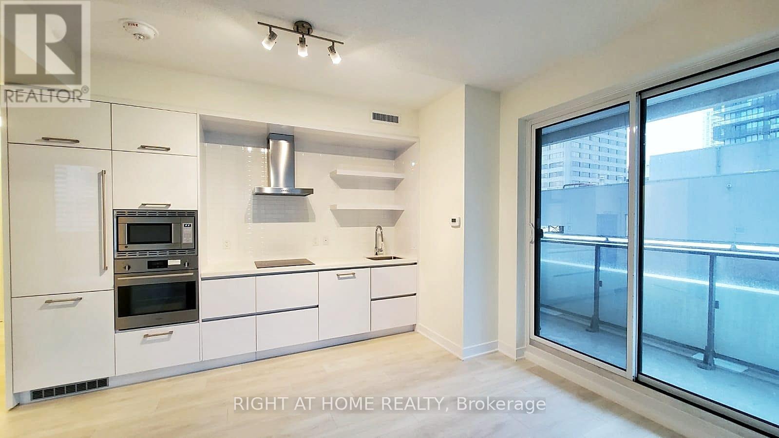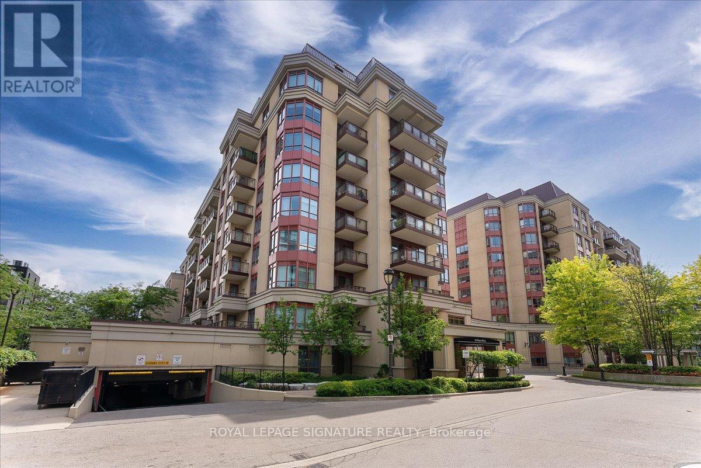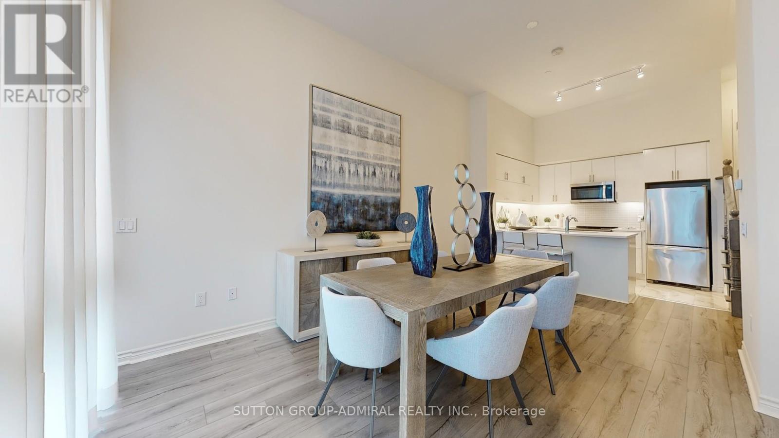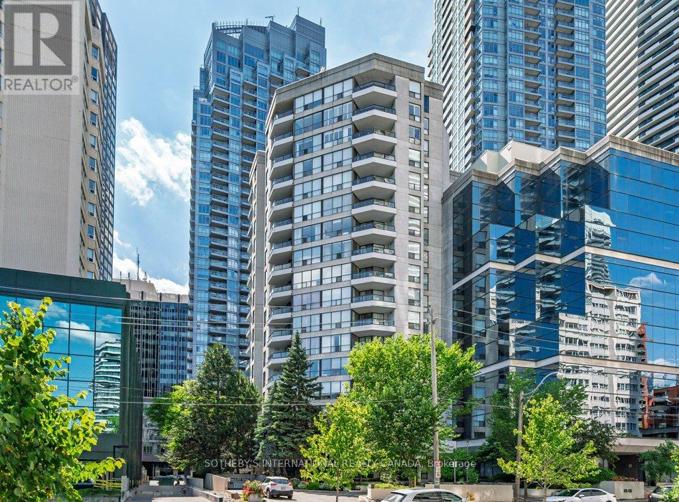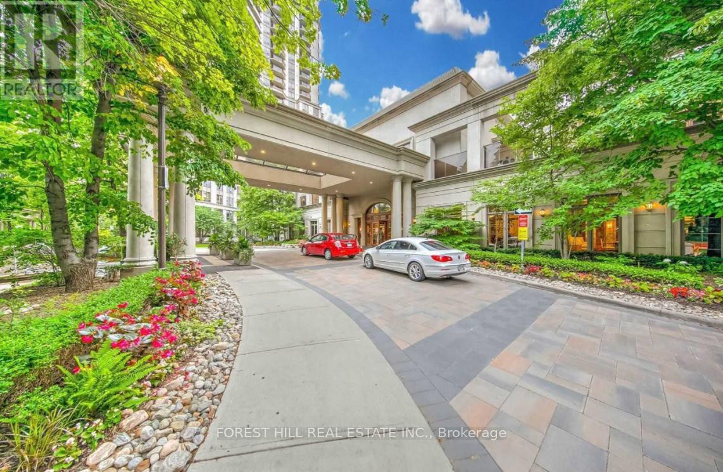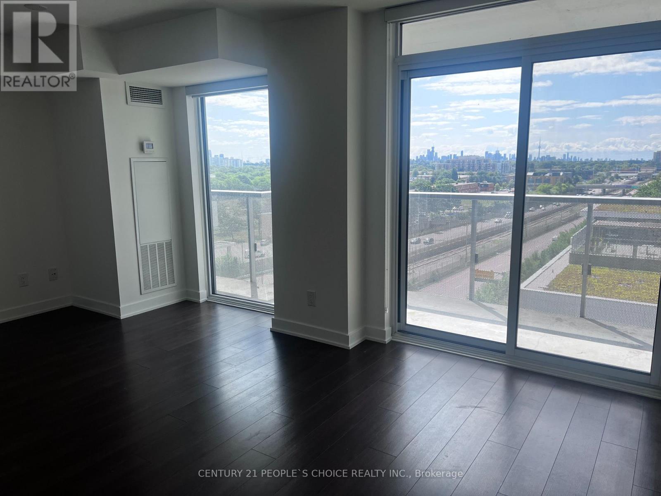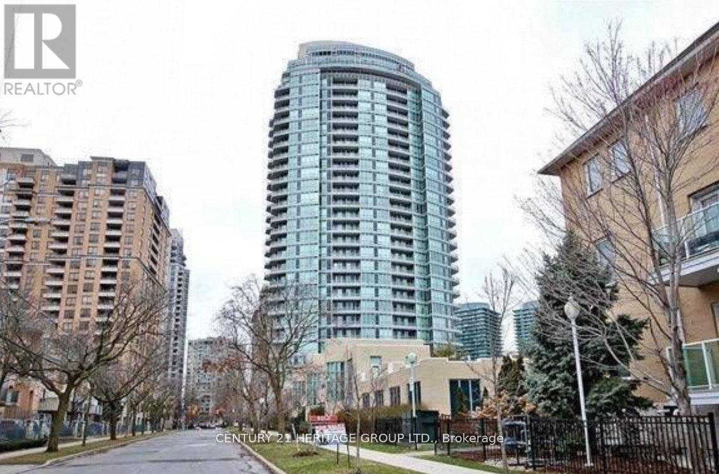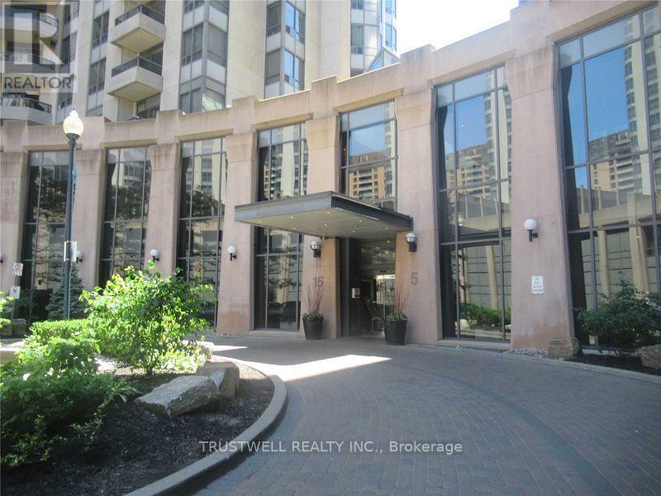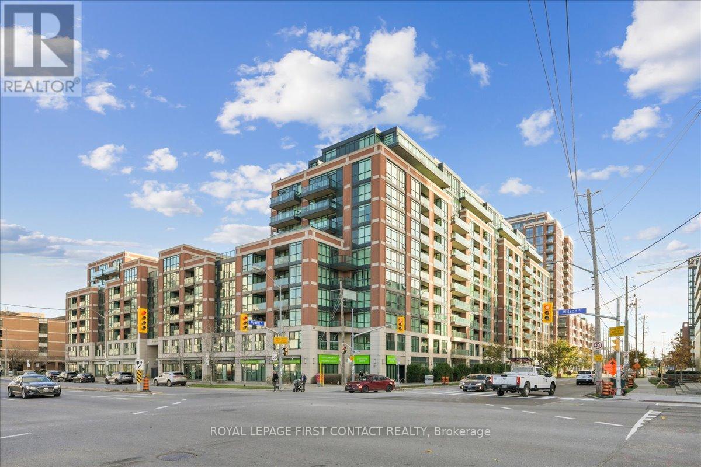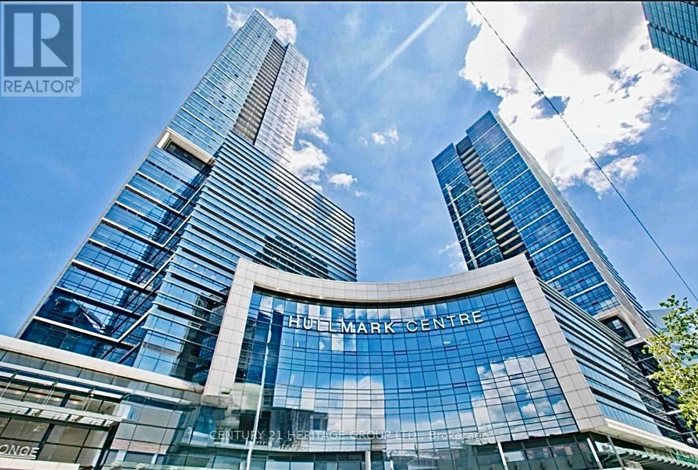4 Page Avenue
Toronto, Ontario
Exceptional value! This larger than it looks Bayview Village ranch bungalow must be seen. Situated on a stunning 70 ft frontage premium ravine lot, with extensive table land, it offers the perfect blend of nature and luxury. With lush perennial gardens, mature landscaping, and a sparkling outdoor saltwater concrete pool, this home is a private retreat just minutes from the city's best amenities. It's Cottage Living in the Heart of the City! Step inside this beautifully updated home where over 4,000 sq. ft. of living space (including an 800 sq. ft addition) provides comfort, style, and endless possibilities. Enjoy a gourmet kitchen designed for culinary enthusiasts; Four fully renovated bathrooms with high-end finishes; Spacious, light-filled rooms perfect for everyday living and entertaining. Nestled in a prime location with easy access to Sheppard subway, GO train, Bayview Village shopping, and top-ranked schools, this home is an entertainer's dream - offering city convenience with a tranquil, cottage-like feel. Don't miss this rare opportunity to own a one-of-a-kind ravine property - Book a viewing today! (id:49907)
902 - 2221 Yonge Street
Toronto, Ontario
Excellent corner unit with two bedrooms and two bathrooms, including a wraparound balcony with North & East views, located in vibrant Yonge & Eglinton Community. Open concept living/dining and modern kitchen completed with B/I appliances and ensuite washer/dryer. Large windows with natural lighting throughout. Enjoy walking distance to excellent schools, fantastic restaurants, shops, parks, public library, Eglinton station, soon-to-be completed LRT, and more! (id:49907)
308 - 23 Rean Drive
Toronto, Ontario
Welcome to The Bayview by Daniels - a highly sought - after boutique residence perfectly situated in the heart of prestigious Bayview Village. This Luxurious corner unit offers an exceptional blend of elegance, comfort, and convenience in one of Toronto's most desirable neighbourhoods.This spacious and beautifully upgraded 2 bedroom, 2 bathroom suite features a functional split layout with approximately 1,405 sq. ft. of interior living space plus a 159 sq. ft. open balcony with sun-filled southwest exposure, providing spectacular natural light throughout the day. Step inside and experience top-quality finishes and thoughtful design:9-ft ceilings and expansive windows enhance the airy, open-concept living and dining areas.The modern upgraded kitchen boasts granite countertops, a breakfast bar, and full-sized stainless steel appliances - perfect for both everyday living and entertaining guests. The primary bedroom retreat offers a large walk-in closet, a luxurious ensuite bath.The second bedroom also features a walk-in closet and private access to the balcony, ideal for guests or a home office.Includes one owned parking space and one owned locker for added convenience. Enjoy a high-class lifestyle in this luxury condominium, featuring excellent amenities and a welcoming boutique atmosphere. Prime Location:Just steps to Bayview Subway Station, Bayview Village Shopping Centre, Loblaws, fine restaurants, cozy cafés, YMCA, and scenic parks. Easy access to Highway 401 makes commuting effortless. With ongoing expansion and modernization plans for Bayview Village Mall, this area promises strong future growth and value appreciation - a perfect opportunity for both end-users and investors. (id:49907)
Th 101 - 39 Annie Craig Drive
Toronto, Ontario
Brand New, Never Lived In 2 Storey Townhouse Unit Located Steps To The Lake Soaring Main Floor Ceilings (12'6"). Beautiful Chef's Kitchen With Quartz Counters, Breakfast Bar And Brand New Stainless Steel Whirlpool Appliances.Direct Access To Private Terrace. Laminate Flooring Throughout. Large Primary Bedroom With Ensuite Bath And Walk In Closet.W/Out To Balcony On The 2nd Floor With Incredible City And Lake Views. 1 Parking Combo(parking spot and storage ROOM) and 1 Storage Locker (id:49907)
1105 - 30 Holly Street
Toronto, Ontario
30 Holly Street is A boutique building of only 96 units and the best kept secret at Yonge & Eglinton. Suite 1105 was designed to take advantage of ambient light from the west exposure. With 1,142 square feet of living space, Suite 1105 is a perfect canvas for your design aspirations. This is your opportunity to create a space that is truly yours. Priced at just $568 per square foot, imagine the possibilities. Open Living & Dining Area. A Solarium that can double as your home office. A Breakfast Area filled with ambient light. A large Primary Bedroom with 4-piece Suite. A generous 2nd bedroom of over 125 square feet. A full 4-piece 2nd bathroom. And, an actual Laundry Room. Amenities include a 24/7 Concierge to receive your packages; well-equipped Fitness Room; Media Room; Event Space with Catering Kitchenette; Roof-Top Garden; and Free Visitor Parking. *Maintenance fee includes Rogers Internet & Cable TV Package*. Please note: 30 Holly Street has a "No Pets" regulation. (id:49907)
1619 - 80 Harrison Garden Boulevard
Toronto, Ontario
Stunning and spacious open concept 2 Bedroom Tridel Condo with panaoramic East View In Prime Location In The Heart Of North York. Highly sought-after Split Bedrooms Layout. Brand new designer light fixtures, 2-in-1 washer/dryer, freshly painted, brand new engineered hardwood floors. One Of A Kind Amenities Included: Indoor Pool, Tennis Court, Gym, Bowling, Sauna, Roof patio, Guest Suites Etc. Only steps away From Subway, Parks, Great Schools, Library, Theaters, Restaurants And Shopping. Right next to 401 entrance and just a short drive to DVP/ 404. (id:49907)
1004 - 160 Flemington Road
Toronto, Ontario
Stunning Unit! Right By Yorkdale Subway Station !! Minutes From Yorkdale Mall, TTC Subway, Highway 401, Coffee Shops, Restaurants, Cineplex Cinema Yorkdale, And All Your Living And Shopping Provisions. Yorkdale Condo, 3 Bedroom/ 2 Full Washrooms With Large Balcony. South East Exposure !! With Lots Of Natural Light !! Open Concept Floor Plan, Deluxe Finishes Throughout !! Meticulously Maintained !! Large Closets. $$$ Spend On Renovation !! A Must See !! (id:49907)
908 - 940 Caledonia Road
Toronto, Ontario
Welcome to 940 Caledonia Rd # 908, revated New Kitchen, Freshely Painted, Fantastic Opportunity For First Time Buyers & Investors, in an unbeatable location! great for a Starter home, this property is renovated, offers exceptional convenience with TTC at your doorstep and close to Yorkdale Mall, Highway 401, grocery stores, and other essential amenities. all included. 3 bedrooms, 1 bahroom, rough-in for washer and dryer in the unit for ensuite laundry, Don't miss this opportunity! (id:49907)
606 - 60 Byng Avenue
Toronto, Ontario
The "Monet" Stylish Glass Condo. Modern unit With 9 Ft Ceiling. In The Heart Of North York* Located On Quiet Street But Steps To Ttc, Subway, Shops, Restaurants* Open Balcony To Beautiful Un-Obstructed East View* Floor To Ceiling Granite Counter Top In Kitchen With Breakfast Bar. (id:49907)
1618 - 15 Northtown Way
Toronto, Ontario
Tridel Condo. Corner unit with lots of windows. Very bright. Walk to subway, stores, TTC and Yonge Street. Excellent amenities in the building. Brass drain pipes under kitchen sink replaced in August 2024. Actuator and Baffle insulation for heating and cooling system replaced in November 2024. (id:49907)
405 - 525 Wilson Avenue
Toronto, Ontario
Stunning 1-Bedroom + Den Condo in the Heart of North York Prime Location! Welcome to this beautiful 1-bedroom plus den condo, perfectly situated in the vibrant and sought-after North York area of Toronto. This modern and spacious unit offers the perfect balance of comfort, convenience, and style, ideal for professionals, young couples, or anyone looking to experience the best of urban living. Key Features:1 Bedroom + Den: Enjoy an open-concept layout with ample living space, including a large den perfect for a home office, study, or guest room. Modern Kitchen: Fully equipped with stainless steel appliances, sleek cabinetry, and granite countertops perfect for cooking and entertaining. Bright & Spacious Living Area: Large windows allow natural light to flood the living room, providing a warm and inviting atmosphere. Private Balcony: Step outside to your own balcony with stunning views of the city, ideal for relaxing after a busy day. Building Amenities: 24/7 Concierge Service, Fully Equipped Fitness Center, Indoor Pool, Party Room & Lounge Area. (id:49907)
3117 - 5 Sheppard Avenue E
Toronto, Ontario
Breathtaking and Prestigious Hullmark Condo in North York. Unobstructed Panoramic SW Views. Location is Prime at Yonge & Sheppard. Condo Has a Modern Kitchen w/Built-in Appliances, Two Full Baths, Large Balcony, Laminate Throughout. Direct Indoor Access to Both Yonge & Sheppard Subway Lines. Building Offers: 24 Hr Concierge, Gym, Media Room, Outdoor Pool, Party/Meeting Room, Steam Room, Whirlpool and a Stunning Rooftop Deck/Garden. Close to Many Amenities Such As LCBO, Whole Foods, Longos, Your Choice of Fine Dining, Take Out, Banks and so much More! Easy Access to 401, DVP & 404. Don't Miss This Opportunity! (id:49907)
