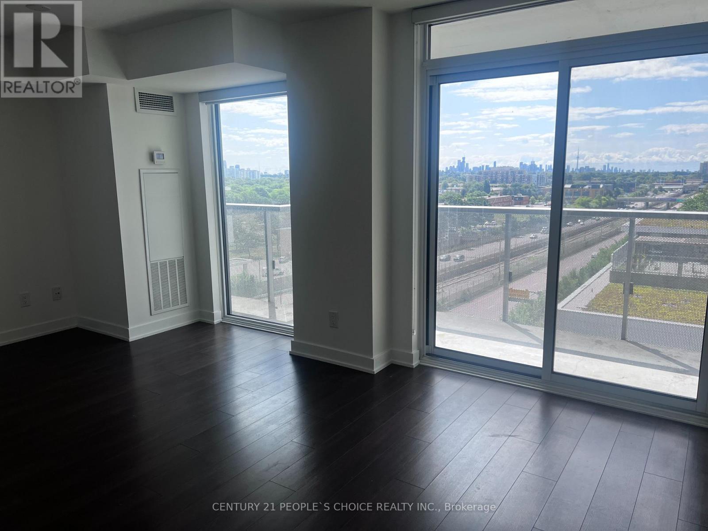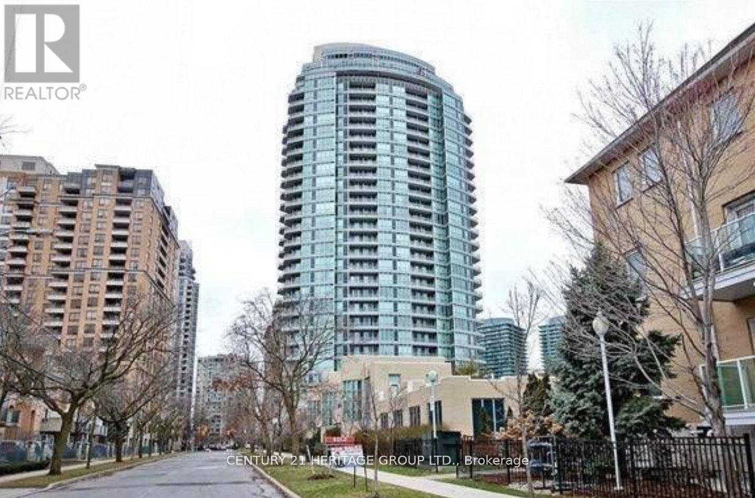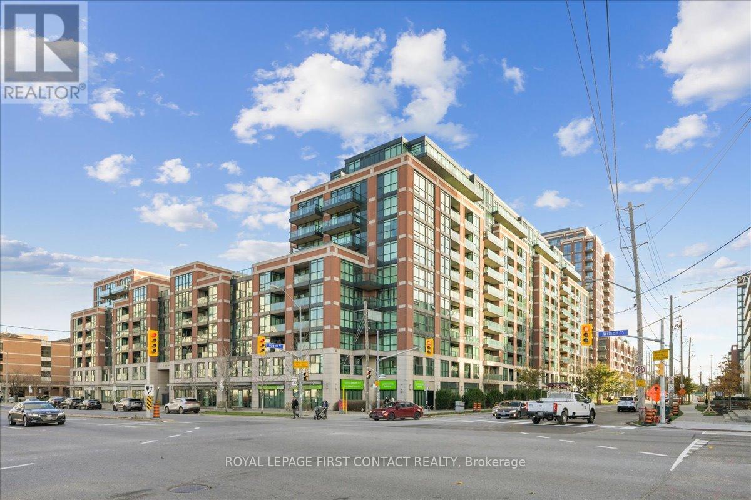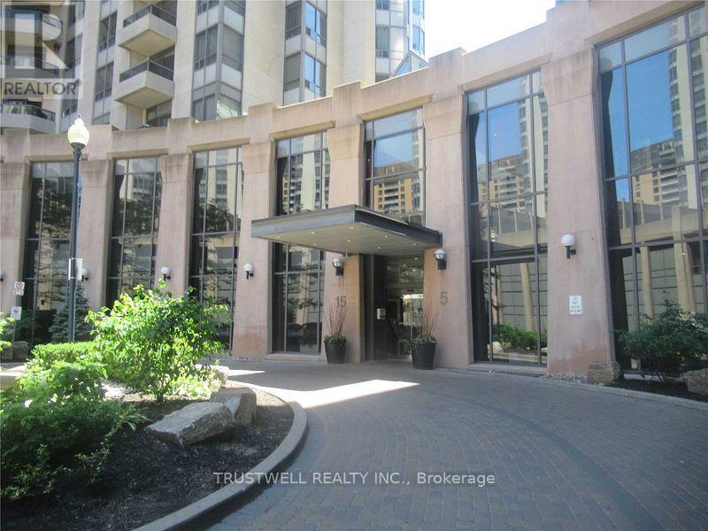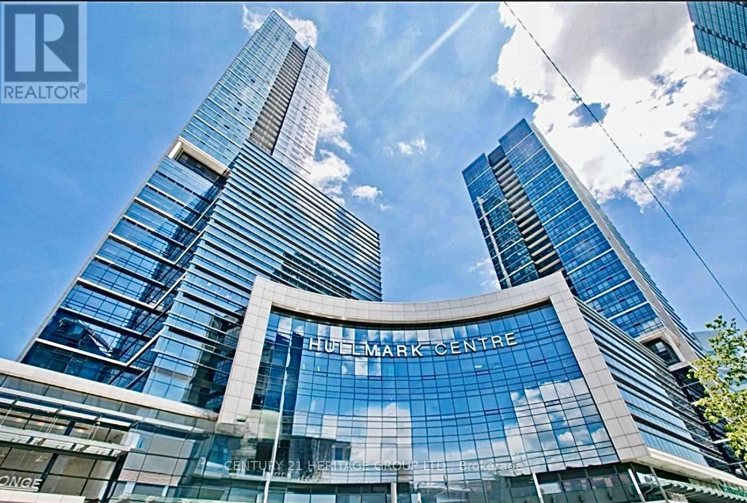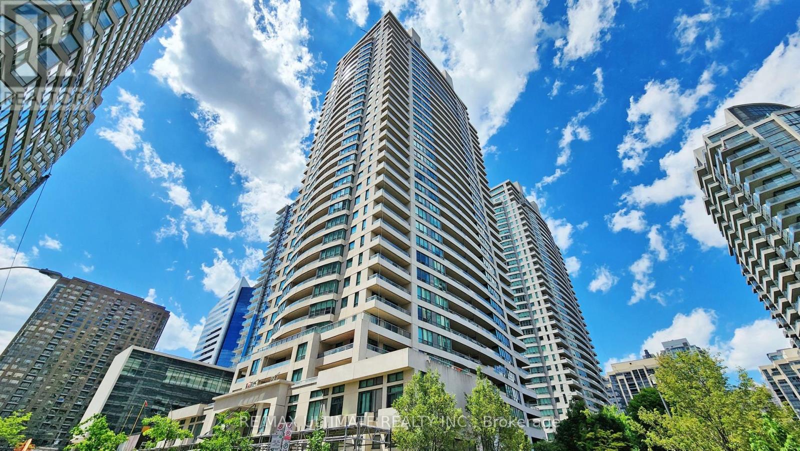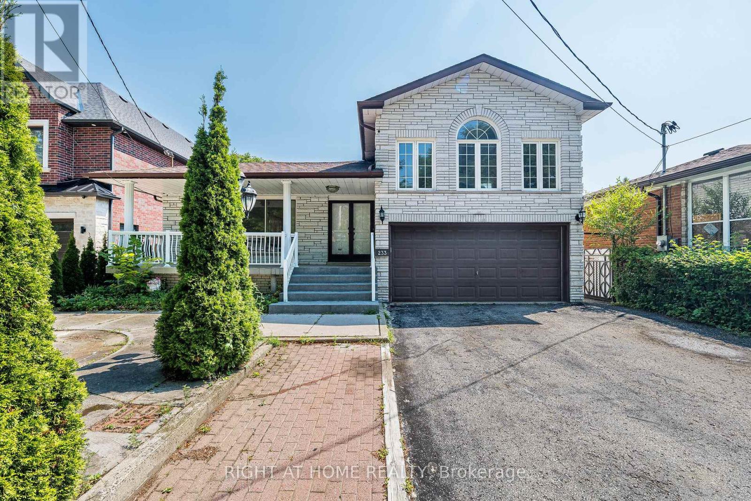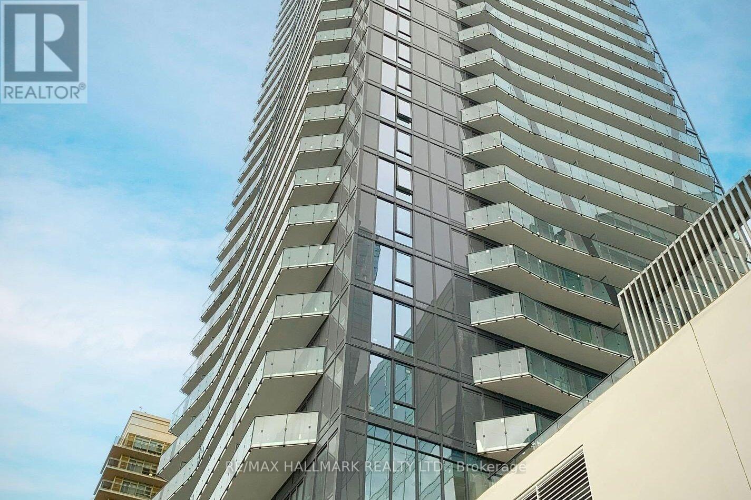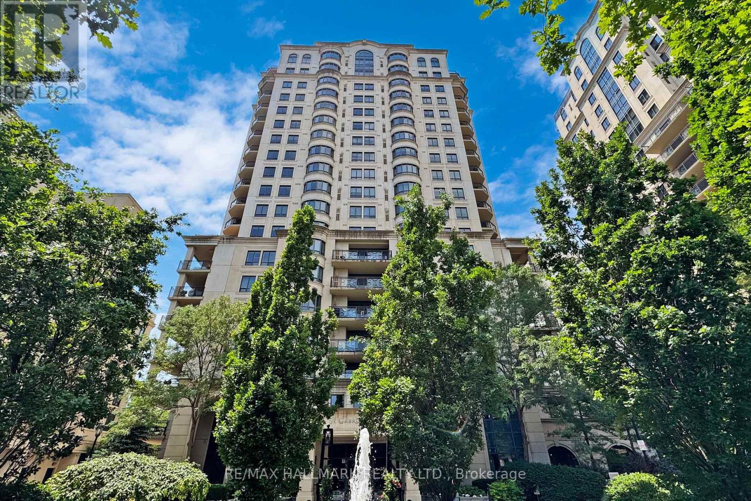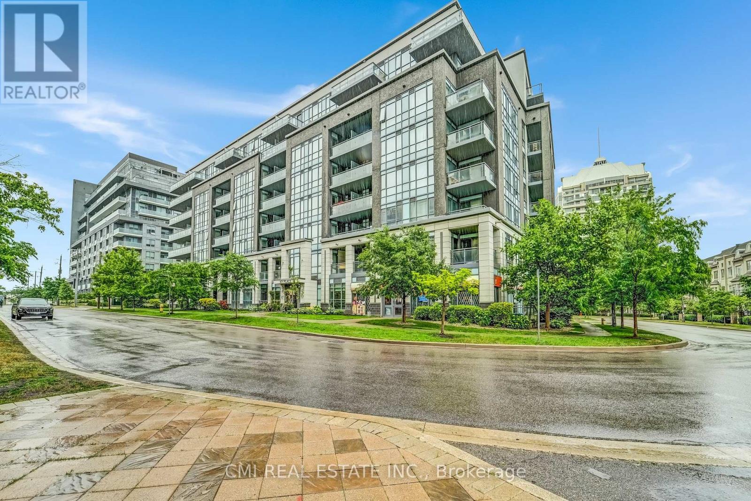1004 - 160 Flemington Road
Toronto, Ontario
Stunning Unit! Right By Yorkdale Subway Station !! Minutes From Yorkdale Mall, TTC Subway, Highway 401, Coffee Shops, Restaurants, Cineplex Cinema Yorkdale, And All Your Living And Shopping Provisions. Yorkdale Condo, 3 Bedroom/ 2 Full Washrooms With Large Balcony. South East Exposure !! With Lots Of Natural Light !! Open Concept Floor Plan, Deluxe Finishes Throughout !! Meticulously Maintained !! Large Closets. $$$ Spend On Renovation !! A Must See !! (id:49907)
908 - 940 Caledonia Road
Toronto, Ontario
Welcome to 940 Caledonia Rd # 908, revated New Kitchen, Freshely Painted, Fantastic Opportunity For First Time Buyers & Investors, in an unbeatable location! great for a Starter home, this property is renovated, offers exceptional convenience with TTC at your doorstep and close to Yorkdale Mall, Highway 401, grocery stores, and other essential amenities. all included. 3 bedrooms, 1 bahroom, rough-in for washer and dryer in the unit for ensuite laundry, Don't miss this opportunity! (id:49907)
606 - 60 Byng Avenue
Toronto, Ontario
The "Monet" Stylish Glass Condo. Modern unit With 9 Ft Ceiling. In The Heart Of North York* Located On Quiet Street But Steps To Ttc, Subway, Shops, Restaurants* Open Balcony To Beautiful Un-Obstructed East View* Floor To Ceiling Granite Counter Top In Kitchen With Breakfast Bar. (id:49907)
405 - 525 Wilson Avenue
Toronto, Ontario
Stunning 1-Bedroom + Den Condo in the Heart of North York Prime Location! Welcome to this beautiful 1-bedroom plus den condo, perfectly situated in the vibrant and sought-after North York area of Toronto. This modern and spacious unit offers the perfect balance of comfort, convenience, and style, ideal for professionals, young couples, or anyone looking to experience the best of urban living. Key Features:1 Bedroom + Den: Enjoy an open-concept layout with ample living space, including a large den perfect for a home office, study, or guest room. Modern Kitchen: Fully equipped with stainless steel appliances, sleek cabinetry, and granite countertops perfect for cooking and entertaining. Bright & Spacious Living Area: Large windows allow natural light to flood the living room, providing a warm and inviting atmosphere. Private Balcony: Step outside to your own balcony with stunning views of the city, ideal for relaxing after a busy day. Building Amenities: 24/7 Concierge Service, Fully Equipped Fitness Center, Indoor Pool, Party Room & Lounge Area. (id:49907)
1618 - 15 Northtown Way
Toronto, Ontario
Tridel Condo. Corner unit with lots of windows. Very bright. Walk to subway, stores, TTC and Yonge Street. Excellent amenities in the building. Brass drain pipes under kitchen sink replaced in August 2024. Actuator and Baffle insulation for heating and cooling system replaced in November 2024. (id:49907)
3117 - 5 Sheppard Avenue E
Toronto, Ontario
Breathtaking and Prestigious Hullmark Condo in North York. Unobstructed Panoramic SW Views. Location is Prime at Yonge & Sheppard. Condo Has a Modern Kitchen w/Built-in Appliances, Two Full Baths, Large Balcony, Laminate Throughout. Direct Indoor Access to Both Yonge & Sheppard Subway Lines. Building Offers: 24 Hr Concierge, Gym, Media Room, Outdoor Pool, Party/Meeting Room, Steam Room, Whirlpool and a Stunning Rooftop Deck/Garden. Close to Many Amenities Such As LCBO, Whole Foods, Longos, Your Choice of Fine Dining, Take Out, Banks and so much More! Easy Access to 401, DVP & 404. Don't Miss This Opportunity! (id:49907)
905 - 18 Spring Garden Avenue
Toronto, Ontario
Bright and spacious 2-bedroom corner unit in an unbeatable location just a 5-minute walk to Yonge-Sheppard Subway Station! Offering over 1000 sq ft of well-designed living space with an excellent layout, this sun-filled suite features unobstructed east views, an open balcony, and a separate eat-in kitchen with walk-out to balcony. Enjoy a generous breakfast area and large living space, perfect for both relaxing and entertaining. Building amenities are top-tier: indoor pool, sauna, library, bowling alley, guest suites, theater room, and more. One parking spot and locker included. Steps to top-rated schools, shops, restaurants, Whole Foods, and easy access to Hwy 401. A rare opportunity to own a true gem in a vibrant, highly sought-after neighbourhood! (id:49907)
233 Faywood Boulevard
Toronto, Ontario
Great Opportunity to own a home in highly desirable neighborhood of Clanton Park! Oversized bungalow 4 Bedrooms 4 washrooms with huge private backyard. The finished basement with separate entrance has extra living space 3bedrooms , 2washrooms, kitchen. Close to all amenities, walking distance to Subway and Public Transportation, schools , famous William Lyon Mackenzie High School. Excellent future opportunity to live with additional income or to build your dream home on excellent overlooking East/West lot! (id:49907)
3001 - 15 Ellerslie Avenue
Toronto, Ontario
Soaring high on the 30th floor, this bright and spacious 2bedroom with 2 full bathroom suite offering breathtaking unobstructed views of the city. With close to 700 sq.ft of functional living space, this upgraded unit features premium finishes throughout. Located in the heart of North York, you're steps from the subway, top-rated schools, parks, shops, restaurants, and all urban conveniences. This well-managed building offers 24-hour concierge and hotel style amenities. This beautiful unit is in move-in ready condition with great potential of rental income. (id:49907)
108 Sandringham Drive
Toronto, Ontario
"Rosewood Estate" one of city's most coveted landmark estates, sets the gold standard for luxury real estate in Toronto. Magnificently poised on a 1.18 acre private, ravine lot on a quiet cul-de-sac. Redesigned by Lorne Rose & built by JTF Custom Homes in 2019 this 11,000+ sq ft home is defined by its sophisticated style & magnificent surroundings. Superb craftsmanship, impeccable finishes & meticulous attention to the finest of materials create an exceptional living space perfect for grand entertaining yet eminently comfortable for daily living. The time-honoured principles of symmetry, proportion & balance create an ambiance of refined serenity. Crafted with a vision & passion using the highest quality of materials integrating custom elaborate crown mouldings & wood wainscoting throughout, imported wallpaper from Europe & hardware from around the world, including architectural hardware by world renowned P.E. Guerin. Custom built-in cabinetry & vanities by Falcon Kitchens combine a large chef's kitchen and breakfast area with 2 centre islands & marble slab counters. Three gas fireplaces feature hand carved marble mantlepieces. Custom drapes, automated blinds, hand-crafted walnut panelling and millwork for the office. Soaring cathedral ceilings & dormer windows in the 4 bedrooms on the 2nd level allow natural light to freely cascade throughout. The primary suite features a lavish 6-piece ensuite & his & hers spacious dressing rooms. Family & friends will enjoy the lower level recreation room, games room, gym & state-of-the-art home theatre. A stone & wrought iron fence with stone retaining walls encircle the property to ensure & secure privacy. Lovely grounds, exquisite, lush gardens enchant & delight graced by canopy of mature trees. Sparkling saltwater pool, fountain, official sports court, winterized cabana complete with 3-piece bath and kitchenette, eat-in area shaded by a pergola fashion a private & magical oasis. This remarkable home is a truly rare treasur (id:49907)
Lph05 - 660 Sheppard Avenue E
Toronto, Ontario
Live and entertain in exquisite luxury at this North York condo with full concierge service!Stunning St. Gabriels by renowned builder Shane Baghai. Enjoy a light-filled lower penthouse with private elevator access, featuring approximately 1420 square feet of living space. The split plan layout includes an open living and dining room, a gourmet kitchen with granite counters, and a breakfast area. The family room with a fireplace and soaring 10' coffered and crown-moulded ceilings add elegance. This unit boasts 2 spacious bedrooms with ensuite spa bathrooms, 3 bathrooms total, beautiful hardwood and marble floors, a terrace with a gas BBQ, 24-hour concierge, valet parking, and much more! EXTRAS: All Stainless Steel Kitchen Appliances ( Fridge, Stove Microwave, Dishwasher ); Washer and Dryer and Stainless Steel B.B.Q in Balcony. (id:49907)
509 - 17 Kenaston Gardens
Toronto, Ontario
NY Place! Gorgeous Condo located in esteemed Bayview Village on the PRIME Corner of Bayview & Sheppard. With a walk score of 90, everything is within arm's reach. Steps to top rated schools, parks, Bayview Village Shopping centre, Bayview TTV Subway Station, YMCA, CF Fairview mall & much more! Quick access to HWY 401 & 404 making commute a breeze. Presenting this spacious 1+den, 1 bath layout approx 700sqft of modern living space. Entry through the luxurious lobby w/ concierge service. Bright foyer presents open-concept den ideal for home office, nursery, guest accommodations or family entertainment. Eat-in kitchen upgraded w/ tall cabinetry, quartz counters, tile backsplash, & SS appliances. * Hardwood flooring thru-out * Long Living comb w/ dining naturally lit w/ flr-to-ceiling windows W/O to private balcony offering open SW city views. Spacious primary bedroom w/ mirrored closet doors. Convenient ensuite laundry. * Maintenance fee includes most utilities & top of the line amenities * (id:49907)
