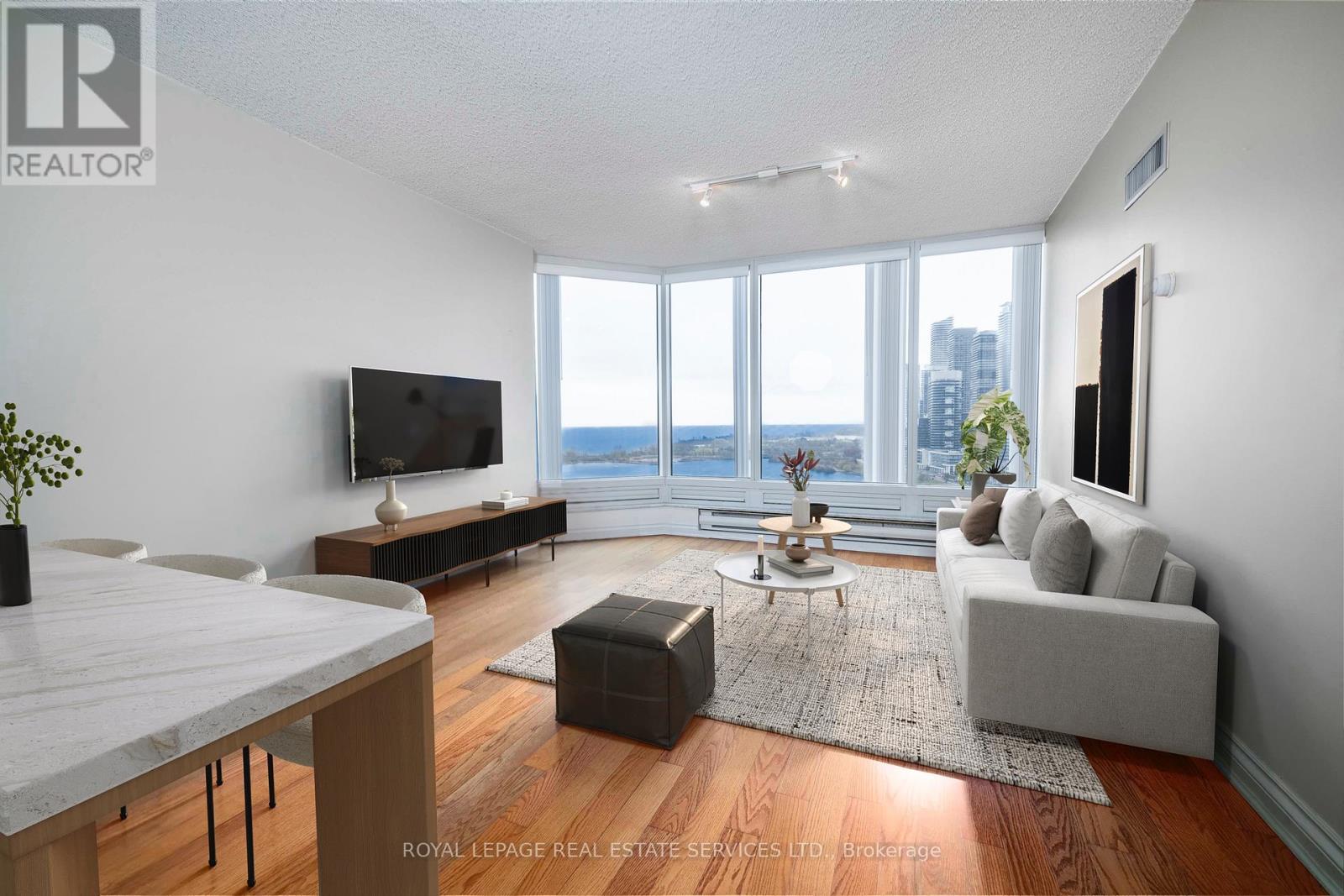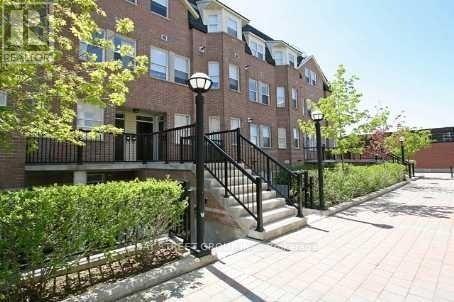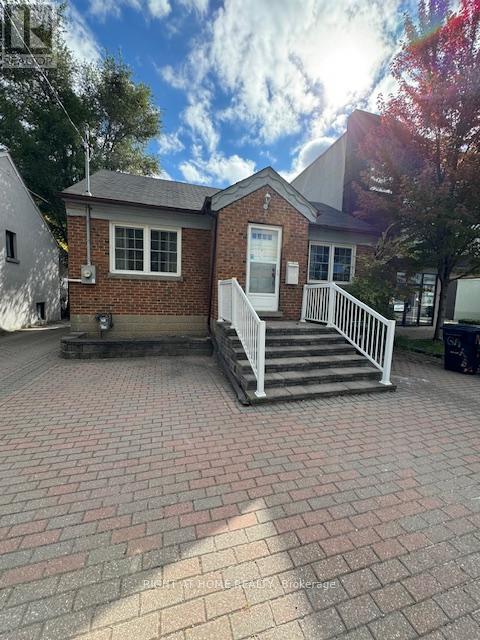2104 - 1 Palace Pier Court
Toronto, Ontario
Suite 2104 is a stunning condominium residence, with approximately 790 square feet of living space and the most enchanting view of Lake Ontario. Palace Place is Toronto's most luxurious waterfront condominium residence. Palace Place defines luxury from offering high-end finishes and appointments to a full spectrum of all-inclusive services that include a private shuttle service, valet parking, and one of the only condominiums in Toronto to offer Les Clefs d'Or concierge services, the same service that you would find on a visit to the Four Seasons. *The all-inclusive fees are among the lowest in the area, yet they include the most. *Palace Place now features a Pickleball Court! *** Special To Palace Place: Rogers Ignite Internet Only $26/Mo (Retail: $119.99/M). (id:49907)
87 - 760 Lawrence Avenue W
Toronto, Ontario
Spectacular Bright 3 Bedroom & Den, 3 Bath Executive Townhouse Complete W/ 2 Parking Spots + Locker. Desirable open concept main living/dining & family sized kitchen w/ a breakfast bar. Convenient main floor powder room. Stunning rooftop terrace awaits for summer parties and BBQ's. Oversized master bedroom with 2 double closets and ensuite bathroom. (id:49907)
227 Sheppard Avenue W
Toronto, Ontario
Great Central North York Location! This House Has Open Concept Layout, Updated Kitchen W/Backsplash And Ceramic Floors, Hardwood Floors Throughout The Main Level, Fully Upgraded Basement W/New Vinyl Floors, Freshly Painted Throughout, Additional Parking At The Back, Steps To Subway, Shopping And Entertainment, Great Residential/Commercial Opportunity For Developers And Rent. (id:49907)
1909 - 9 Bogert Avenue
Toronto, Ontario
Great North York Location! Emerald towers rising above Yonge and Sheppard. Luxury condo. Emerald Park offers a sophisticated urban lifestyle in one of Toronto's most vibrant neighborhoods, making it a great investment opportunity. Building Connects To Subway TTC And Large Shopping Plaza. Close to major city routes. 24hr concierge Rare split bedroom/den layout, combo parking and walk-in locker. 9' ceilings. Kitchen Island, Miele appliances, top amenities. Steam room, hot tub, gym, guest suite. Balcony 31 sqft unit 661 sqft (id:49907)
409 - 16 Brookers Lane
Toronto, Ontario
Truly One-Of-A-Kind! This Bright And Spacious Two Bedroom, Two Bathroom Corner Unit Has A Lot To Offer. Of Particular Note Is The 1,485 Square Foot Private Terrace With South/East Exposure, and a view of Lake Ontario. The Open-Concept Kitchen Features Granite Counters And Stainless Steel Appliances. The Unit Features A Foyer For Added Privacy. Comes With One Parking And One Locker. The Desirable Location Offers Quick Access To The Downtown Core, And Highway Access Out Of The City. Walking Distance To Great Restaurants As Well As The Paths Along The Lake That Are Perfect For A Long Walk Or Bike Ride. A Perfect Location To Live, Work And Play. Please see virtual tour for 3D walkthrough of property. Amenities Include 24-Hour Concierge, Indoor Pool, Whirlpool, Cedar Sauna, Fitness Centre, Meeting & Party Rooms, Cyber Lounge, Billiards Room, Theatre Room, Rooftop Deck, Guest Suites, And Visitor Parking. (id:49907)
8a Nineteenth Street
Toronto, Ontario
3 unit building.Duplex plus 3rd Apt in the basement.Very large Apts with balconies ,hardwood floors.Steps to Lakeshore.Close to college,schools,Lake Ontario,TTC.Coin operated washer and dryer in the basement.Parking for 5 cars at rear.3 Apts presently rented month to month.Great location. (id:49907)





