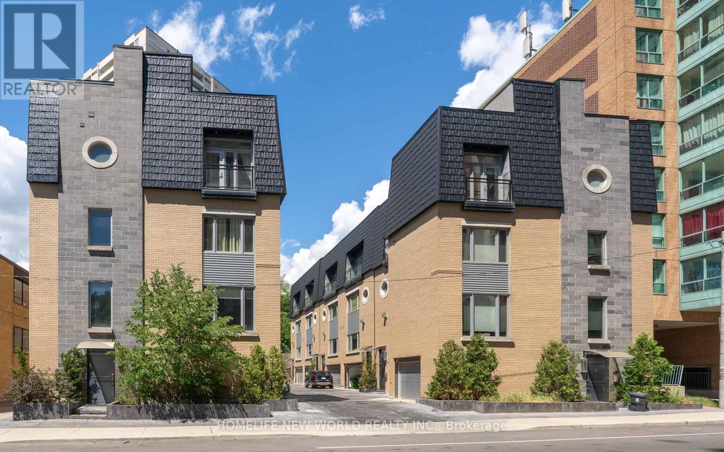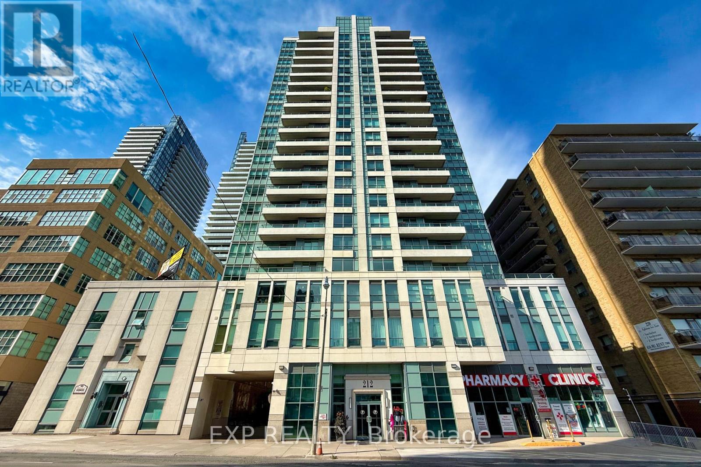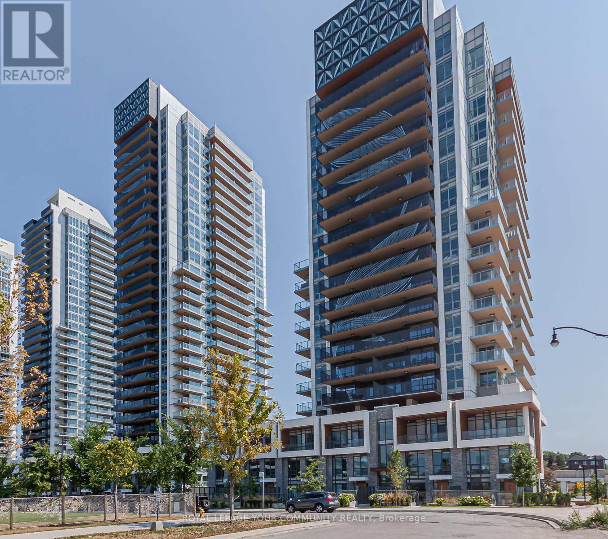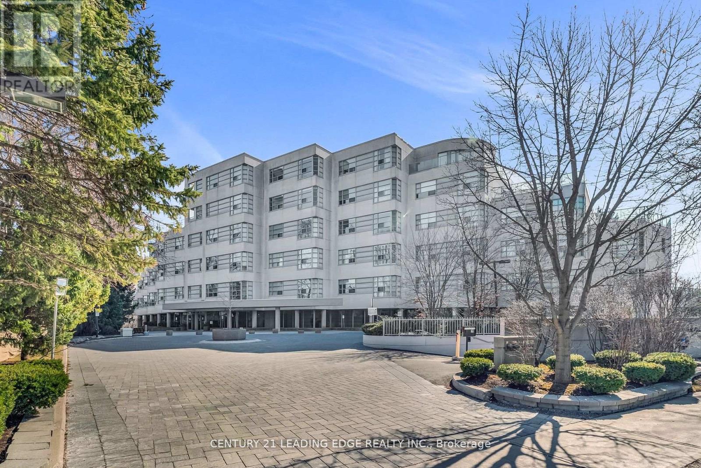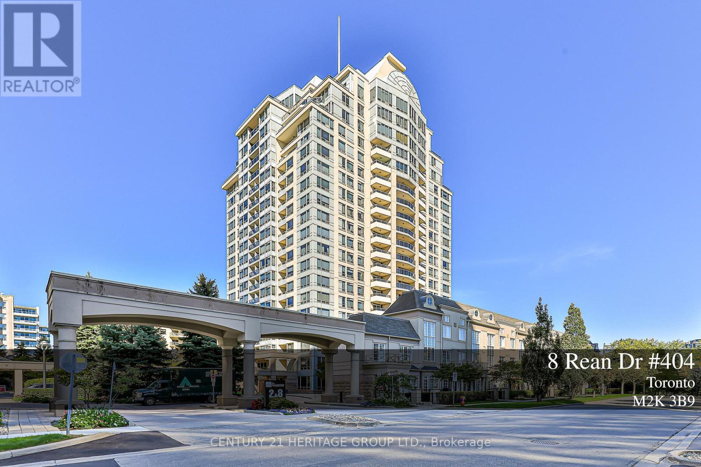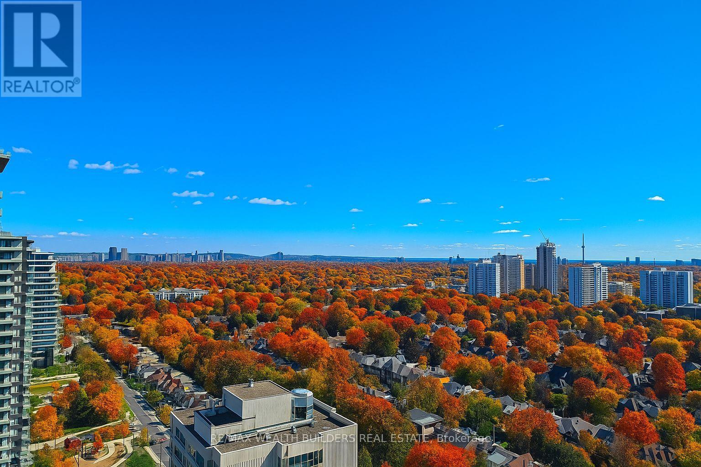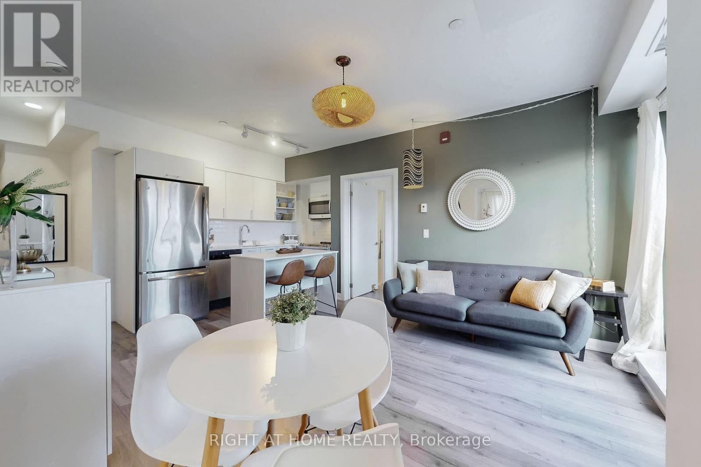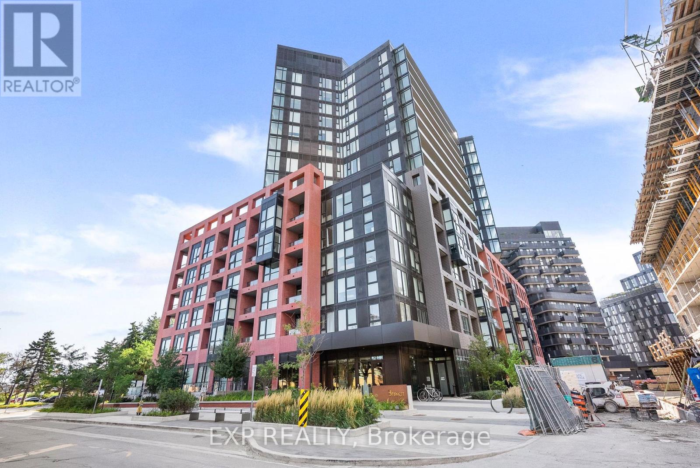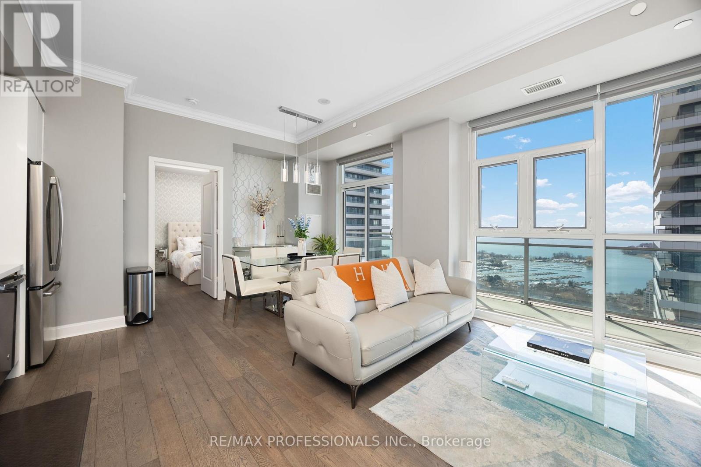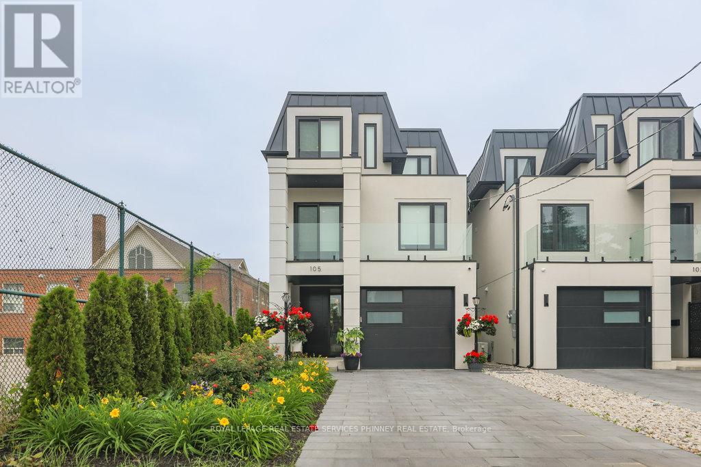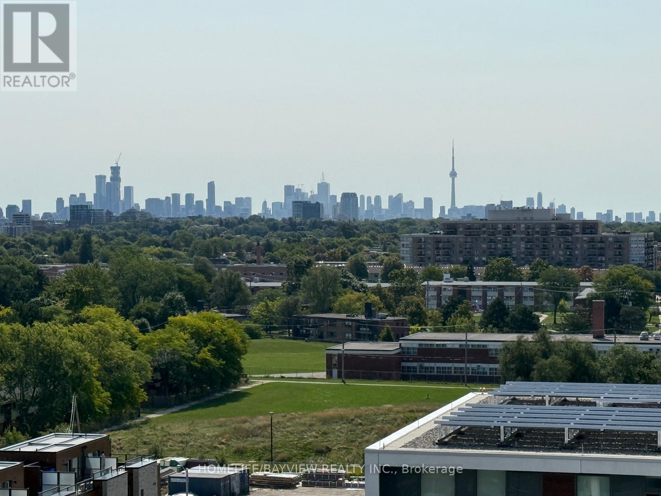310 Merton Street
Toronto, Ontario
Rare Opportunity To Live In The Heart Of Midtown. This Immaculate New York Inspired Townhome Is Definition Of Luxury And Privacy With Soaring 10' Coffered Ceilings, Private Elevator, Modern Finishes, Walnut Floors, Wine Cooler, Surround Sound System. Roof Top Terrace Perfect For Entertaining. Heated Bathroom Floors & Heated Garage. 10 Min Drive To DT, 10 Min Walk To The Subway, Few Min To The Beltline (And Trails), Close To Local Shops & Restaurants And So Much More! (id:49907)
1510 - 212 Eglinton Avenue E
Toronto, Ontario
High Floor 1+Den With Parking & Locker | Stylish Midtown Living With Unobstructed ViewsWelcome to The Panache at Yonge & Eglinton! This bright, stylish 1+den suite (609 sq ft) sits on a high floor with floor-to-ceiling windows and a French balcony, offering unobstructed skyline views and abundant natural light.The home features all new stainless steel appliances, new washer & dryer, a breakfast-bar kitchen, and an efficient layout. The primary bedroom is complemented by a versatile den, ideal for a home office or guest space. Parking with bike rack and a locker are included a rare Midtown convenience.All-inclusive maintenance fees cover hydro, gas, water, and top-tier amenities: 24-hr concierge, pool, fitness centre, Jacuzzi, BBQ terrace, guest suites, visitor parking and yes, pets are permitted.With a Walk Score of 98, youre steps from transit, dining, cafes, and shops. A perfect choice for buyers seeking turnkey urban living with unbeatable views. (id:49907)
1801 - 27 Mcmahon Drive
Toronto, Ontario
1 Year Old Saisons Condos at Concord Parkplace.693Sq Feet including 163Sqft Of Balcony, in central North York location @Concord Park Place! Bright and Spacious w/9' Ceilings. High End finishes throughout: Modern kitchen w/Built-In Appliances, Quartz Countertop & Backsplash and valance lighting. Built-In Organizer in bedroom closet. Balcony w/Tiled floor and Electric Heater. 5 Star Hotel Level Amenities @Concord Mega Club featuring Full-size BasketballCourt/Volleyball Court/Badminton Courts, Golf Putting Green, Outdoor Fitness Zone, Billiards,Lounge, Bowling Lounge, Lawn Bowling, Tennis Court, Multi-lane Swimming Pool, Whirlpool,Shallow Pool, Sauna, Piano Lounge, Japanese Zen Garden, Tea Room, Multiple Fitness Studios &Yoga Studio, English & French Garden, Outdoor and Indoor Children Playroom, BBQ Areas, Golf Simulator, Ballroom/Banquet Room, Wine Lounge, Guest Suites, visitor parking and more! Steps to Bessarion Subway station & Huge State of the Art Community Center. Close to Ikea, CanadianTire, Bayview village shopping center, supermarkets, North York General Hospital, Hwy 401 &404. (id:49907)
208 - 1 Watergarden Way
Toronto, Ontario
This Luxurious Tranquil Low rise condominium (Shane Baghi built) surrounded by woods and water, The private elevator opens directly into Suite 208, revealing a spacious and uniquely special unit with stunning ravine views and sunshine. One of a Kind Unit fully renovated, 150 square foot balcony With Awnings and cobblestones, Huge Primary Bedroom with W/I Closet and 5pc Ensuite, The expansive Open Concept living area includes living and dining rooms, featuring a huge floor-to-ceiling window that offers breathtaking views of the lush green ravine and mature trees. Experience the serene feeling of living in a treehouse, right in the heart of the city. Beautifully designed by renowned Arthur Erickson back in 1994 with only 40 suites and majestically sits above the corner of Bayview and Finch with many ravine views. Each suite has a direct, private elevator entrance. Must See! (id:49907)
404 - 8 Rean Drive
Toronto, Ontario
Luxury Living In The Heart Of Bayview Village! Welcome To NY Towers, Where Elegance Meets Convenience In One Of Torontos Most Prestigious Communities. This Bright And Stylish Condo Offers An Unbeatable Location! Just Steps To Bayview Subway Station, Bayview Village Mall, Trendy Restaurants, And Minutes To Highway 401. Enjoy A Sleek Kitchen With A Breakfast Bar With Quartz Counters and Marble Backsplash, Gleeming Laminate Flooring, And A Private Open Balcony, Perfect For Your Morning Coffee Or Evening Unwind. Residents Have Access To First-Class Building Amenities Across 4 Buildings, Including A Fully Equipped Gym, Indoor Pool, Party Room And More! Whether Youre A First-Time Buyer, Downsizer, Or Investor, This Is A Prime Opportunity In Bayview Village You Won't Want To Miss! Book Your Private Showing Today And Make This Stunning Condo Yours! *Pictures Were Taken Before Tenancy. (id:49907)
2702 - 2181 Yonge Street
Toronto, Ontario
*RATES HAVE DROPPED AGAIN AND WE'RE PRICED AT $835 PER SQ.FT! - OVER 1220 SQ. FT OF TOTAL LIVABLE SPACE AND NOT LISTED FOR A BIDDING WAR* Welcome to Quantum South by Minto. This large corner 2-bed/2-bath unit has a very desirable south-east exposure with TWO private balconies, no wasted space and floor-to-ceiling windows throughout = excellent natural light and sweeping midtown skyline and lake views. Perfect split bedroom floor plan, ideal for end-users/downsizers wanting real space! Proper foyer, full-size living & dining space. Primary bedroom w/ 4-pc ensuite + double closet; second full bath; in-suite laundry, with parking and locker. Amenities include 24/7 concierge, large indoor pool, sauna, gym, party/meeting rooms, theatre, guest suites and visitor parking. Prime Yonge & Eglinton location, steps to Eglington subway, groceries, parks, gyms, and dining within minutes. Schools nearby: Eglinton Jr PS, Hodgson MS, North Toronto C.I. You can't beat this price for the location! (id:49907)
212a Schell Avenue
Toronto, Ontario
Absolutely beautiful home, very well kept for over 20 years by present owners. Large, bright principal rooms with hardwood flooring. Renovated kitchen with walk-out to back porch overlooking a beautiful, private backyard. Second floor has three ample bedrooms with closets and large windows. Total above ground square footage 1342 sq ft. Located in the vibrant Castlefield Design District, close to all amenities and to the scenic Beltline Trail - Toronto's popular 9 km trail on an old railway track crossing the city in a linear park - ideal for walking, dog walking, biking, jogging! A perfect community for a growing family to call home (id:49907)
202 - 385 Osler Street
Toronto, Ontario
Welcome to Suite 202 at The Scoop where modern living meets mindful design in the heart of Torontos vibrant Junction neighbourhood.This rare split 2-bedroom, 2-bathroom layout offers the perfect blend of functionality and flow, ideal for first-time buyers, young professionals, downsizers or growing families. The standout feature? A spectacular 450 sq.ft. private terrace with a gas line for BBQ your own serene outdoor oasis in the city, perfect for entertaining or simply unwinding after a long day.Inside, youll find a chef-inspired kitchen with quartz countertops, a sleek island for casual dining, and a stylish ceramic backsplash that ties the whole space together. The open-concept living area is bright and welcoming, designed for both comfort and conversation.This unit checks all the boxes for sustainable-smart living, and with only 72 boutique suites in the building, youll enjoy an elevated sense of community and privacy. TTC is right at your doorstep, and you're just minutes from Bloor GO Station, Black Creek Drive, and an endless list of trendy cafes, shops, parks, and local gems waiting to be explored.Suite 202 isn't just a condo its a lifestyle upgrade. Come experience this hidden gem in the Junction. Thoughtful design, unbeatable location, and a one-of-a-kind terrace this is home. (id:49907)
1605 - 8 Tippett Road
Toronto, Ontario
Penthouse 16th Floor 3-Bdrm, 2-Bath Corner Suite At Express Condos! Boasting Over 1,049 Sq.Ft + 200 Sq.Ft Balcony, This Rare Offering Features Panoramic Unobstructed Views From The Downtown Skyline To Expansive East & West Exposures. Bright Open-Concept Layout With Modern Finishes And Functional DesignPerfect For Families And Entertaining. Includes Parking, Bike Stand & Locker. Steps To Wilson Subway, Yorkdale, Hwy 401/Allen Rd, Shops & Dining. Only 2 Yrs New, Family-Friendly Building W/ No Neighbours Above. (id:49907)
Lph3501 - 33 Shore Breeze Drive
Toronto, Ontario
Welcome to Jade Waterfront Condos, located in the picturesque lakeside neighborhood of Humber Bay Shores. This sleek and modern building, featuring striking wave-like balconies, offers an impressive array of amenities for its residents. Highlights include a spacious gym with stunning southern views of the lake while you workout, a beautiful party room, theater room, and a resort-style outdoor pool equipped with lounge chairs. Additional amenities include guest suites, dog wash station, ample visitor parking, car wash stall, yoga room, sauna/hot tub, barbecue area with terrace seating, games room, golf simulator/putting green, and 24/7 security and concierge services. This modern lower-penthouse suite features floor-to-ceiling windows that allow sunlight to flood each room, creating a bright and inviting atmosphere. Every window offers scenic views of the lake. The spacious layout includes split bedrooms, a large den that can be used as a nursery, and high-end finishes. The owner has made numerous upgrades throughout the suite that provide a warm and cozy feel. Both bedrooms come with ensuite bathrooms, while a powder room is conveniently located in the large front foyer for your guests. The unit is equipped with a full-sized washer and dryer and includes a laundry sink. Additionally, there is a massive 15-ft x 9-ft private locker room located in front of the parking spot, which is a condo living dream! You'll enjoy breathtaking southwest views of Lake Ontario and the marina from the expansive balcony. This suite has so much to offer and is move-in ready! Walking distance to numerous fantastic restaurants. Enjoy an after-dinner stroll along the Humber Bay Path, located across the road from many dining options. The bike path extends to downtown Toronto. You'll find nearby parks, highways, grocery stores, coffee shops, a seasonal farmers market, the Mimico Cruising Club Marina, Mimico GO station, and a future Park Lawn GO station coming to the area. (id:49907)
105 Tenth Street
Toronto, Ontario
Refined modern living in South Etobicoke. This custom-built 4 bedroom, 4.5-bath residence, completed in 2023, offers 2,891 sqft of elevated living space. Thoughtfully designed with soaring 14-ft ceilings and an open-concept main floor, natural light pours into every corner, highlighting exquisite white oak hardwoods and a magazine-worthy kitchen featuring premium appliances, bespoke cabinetry, and a generous island. The walkout lower level is perfectly suited for multi-generational living or guest stays with a full bath, second laundry, office and expansive rec space. Step outside to beautifully landscaped grounds ideal for peaceful mornings, weekend BBQs, and effortless entertaining. All just steps to the lake, local shops, dining, and an easy commute to downtown Toronto. (id:49907)
1212 - 120 Varna Drive
Toronto, Ontario
3 year new building featuring a true luxury suite, 2 bedrooms, 2 full bathrooms, smooth ceilings, huge wrap around 150 sqft balcony with unobstructed sunrise city skyline and CN Tower panoramic views from a high floor of this luxury building located a few steps to Yorkdale subway. Split bedroom floor plan with ample closet space, ensuite laundry and stainless steel appliances. Kitchen has granite countertops and custom backsplash. Primary bedroom features his and hers closets and full ensuite bathroom. Building features 24 hrs security concierge, party room, exercise room, outdoor patio, visitor parking and more. One underground parking and one storage locker. steps to Yorkdale Mall and Subway. (id:49907)
