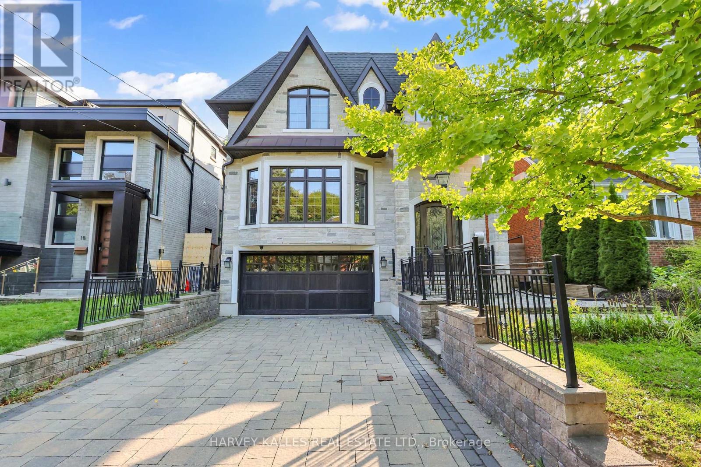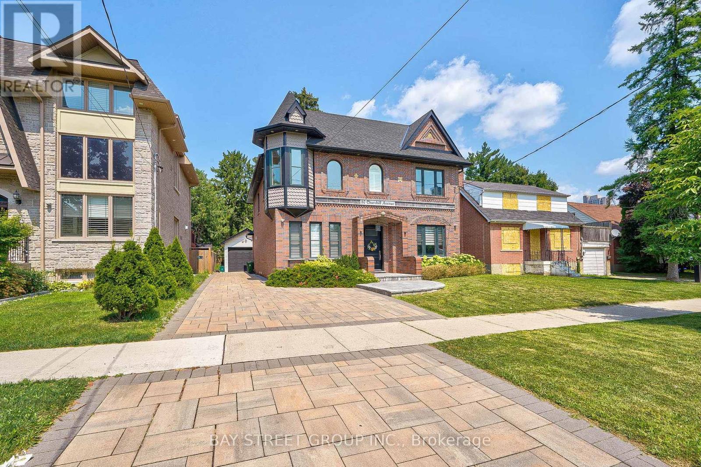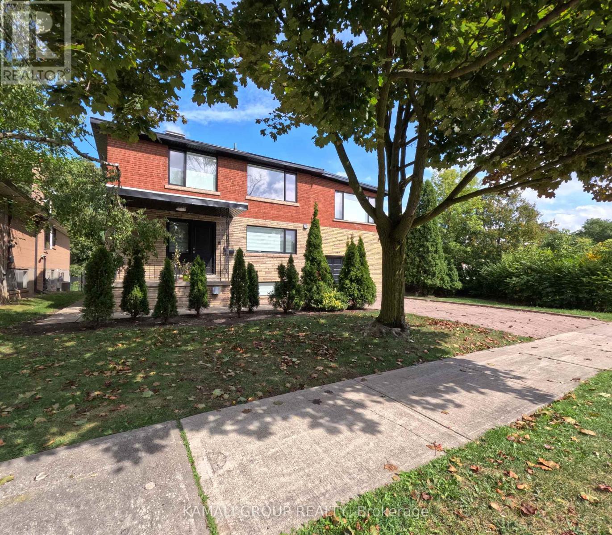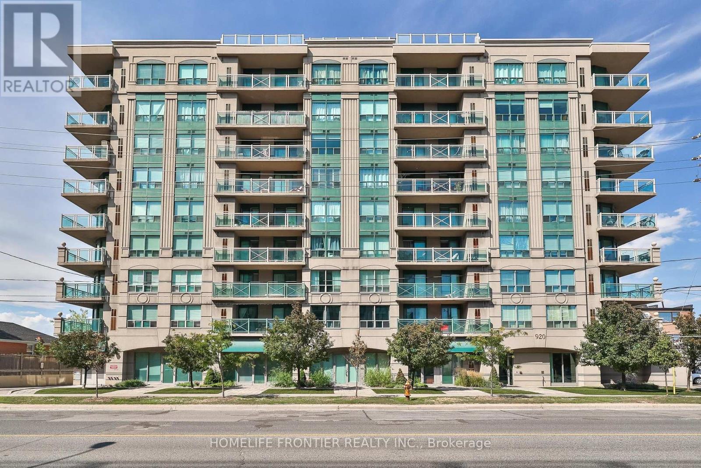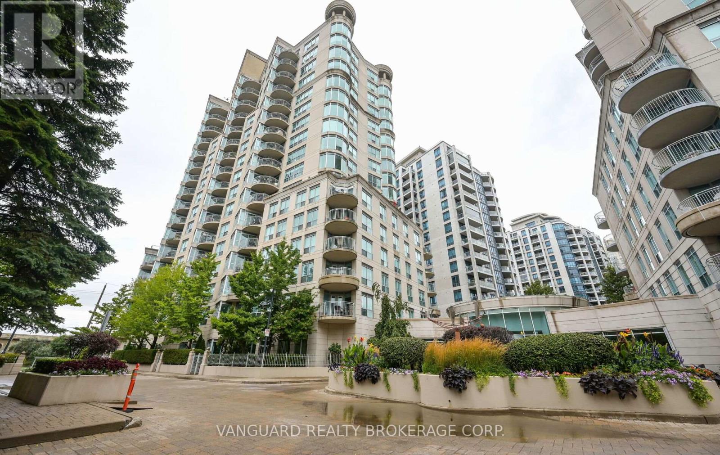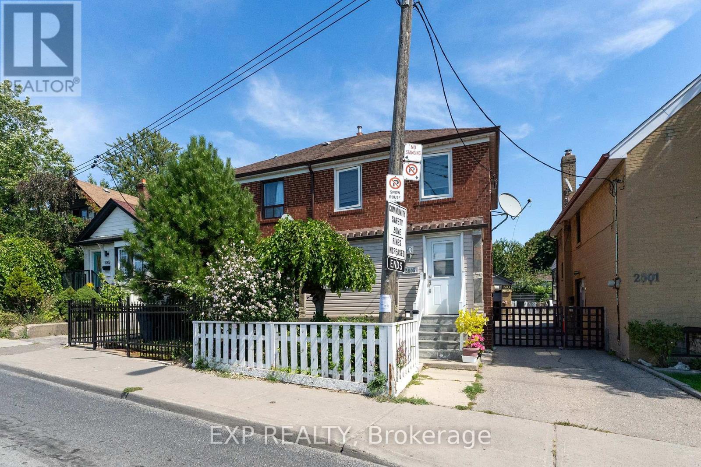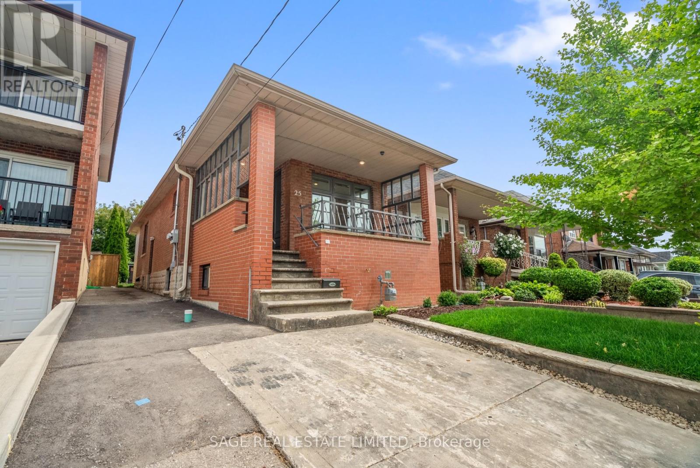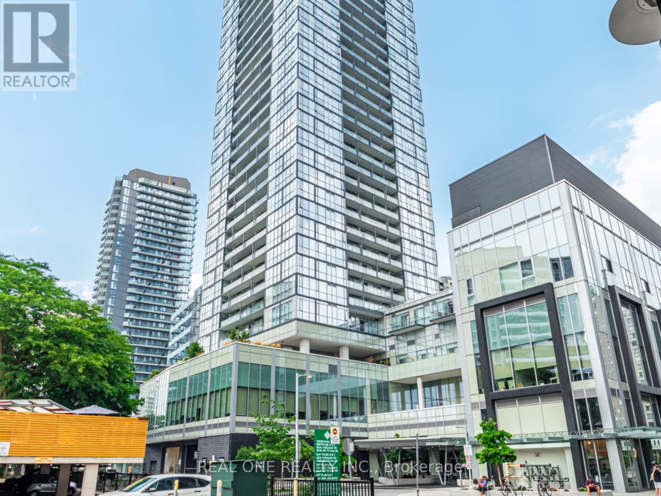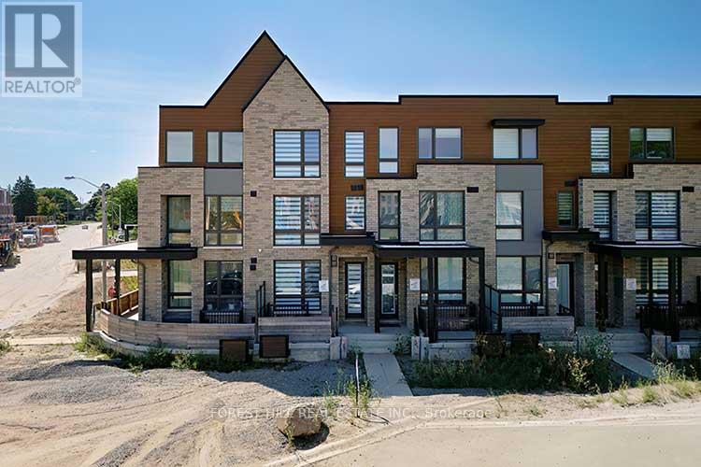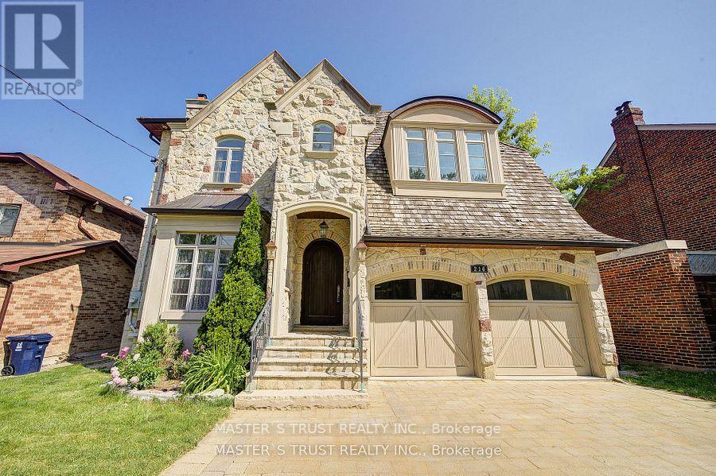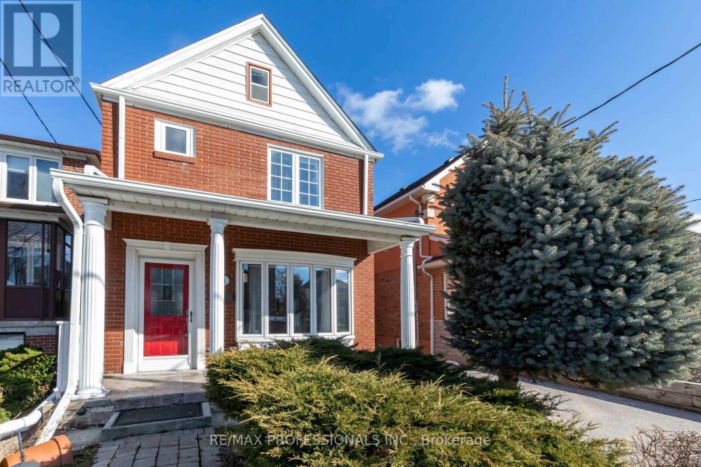20 Walker Road
Toronto, Ontario
Magnificent Custom Home Nestled on a Quiet Court. Featuring a striking limestone and brick exterior, this residence showcases 4103 sq ft total ( 3003 upper + 1100 sq ft) lower a modern open-concept design with soaring ceilings and a contemporary open-riser staircase. The chef-inspired eat-in kitchen boasts a large center island, top-of-the-line appliances, a convenient servery, and a breakfast area overlooking the gardens, seamlessly connecting to the dining and living spaces. The family room offers a cozy fireplace and walkout to the terrace, enhanced by a skylight that fills the space with natural light. Additional conveniences include upper and lower-level laundry rooms. The primary suite offers a tranquil retreat with a spa-like 6-piece ensuite and walk-in closet. The lower level is designed for entertaining, complete with a wet bar, radiant heated floors, and a walkout to the yard. Nestled in prestigious West Lansing, this residence offers a rare blend of tranquility and convenience. Enjoy the charm of a quiet, tree-lined street with a country-like ambiance, while being just steps from scenic ravines, lush parks, tennis courts, boutique shopping, top restaurants, transit, and effortless access to Highway 401. (id:49907)
52b Cork Avenue
Toronto, Ontario
Exquisite Custom-Built Home in Prime North York Location!Stunning, custom-built residence offering over 4000 sq ft of luxurious living space. This beautifully crafted 4-bedroom, 6-bathroom home is the perfect blend of modern sophistication and timeless design. Each of the four generously sized bedrooms features its own private ensuite bathroom, providing ultimate comfort and privacy for the entire family. The open-concept main floor is an entertainers dream, showcasing soaring coffered ceilings, rich hardwood floors, and an elegant chefs kitchen with top-of-the-line built-in appliances, quartz counters, and an oversized center island. The spacious living and dining areas are flooded with natural light, seamlessly flowing into a beautifully landscaped backyard retreat. Enjoy evenings on the covered porch or gather around the sleek fireplace for cozy nights in. Additional features include a private double car garage with modern glass panel doors, glass railing staircase with custom finishes, high-end lighting fixtures, and custom millwork throughout, large primary suite with walk-in closet and spa-inspired 5-piece bath, finished basement with potential for a home theatre, gym or nanny suite Located on a quiet, family-friendly street close to top-rated schools, parks, and easy access to transit and highways. (id:49907)
80 Churchill Avenue
Toronto, Ontario
Discover this exquisite custom-built home situated on a valuable 50' lot in the highly desirable Willowdale neighborhood. Elegant Main Floor: Featuring 10' ceilings, A versatile office space perfect for working from home, The kitchen boasts custom cabinets and a breakfast bar. Each of the four large bedrooms comes with its own en-suite bath. Enjoy the convenience and privacy of your own driveway and separate garage. Just 3.5 blocks from Yonge Street, this prime North York location offers unparalleled convenience with easy access to transit and a plethora of amazing (id:49907)
77 Hove Street
Toronto, Ontario
Exceptional Lot Backing Onto Ravine! Rare opportunity to own one of the most desirable properties in the area. This spacious 2-storey home sits on a large private lot with beautiful ravine views. Recently Upgraded and Renovated home in prime location. (2024) Improvements include: (Flooring, Roof, Windows&Doors, Furnace and Hot water tank. Four recently built washroom, Modern kitchen with stainless steel appliances.), Features include a separate entrance to the basement, Lot size is the following: 61.97ft x 150.09ft x 165.30ft x 131.24ft. Do not miss this unique chance! (id:49907)
201 - 920 Sheppard Avenue W
Toronto, Ontario
Welcome to #201- 920 Sheppard Avenue West, located in the prestigious Hampton Plaza. This bright and spacious open concept 2-bedroom, 1 bathroom, large balcony, 1 parking,1 locker, offers 780 square feet of interior living space! S/S kitchen appliances, extra large open concept kitchen with backsplash. Enjoy laminate flooring throughout! Complemented by a large balcony with unobstructed west views. Located in a boutique, very well maintained building that's within a 5 minute walk to Sheppard West Subway Station, has easy access to Highway 401 and Yorkdale Shopping Centre! Very low maintenance fees! Hampton Plaza at 920 Sheppard Avenue West is a mid-rise condominium building in Toronto's Bathurst Manor neighbourhood, offering a community-focused living experience. Residents enjoy amenities such as a gym, rooftop terrace, party room, and secure underground parking. Its family-friendly atmosphere is popular with young families and retirees, making it an attractive area for families with children! (id:49907)
606 - 2111 Lake Shore Boulevard W
Toronto, Ontario
Welcome to Newport Beach South Tower in the community of Mimico in the great City of Toronto.This well-maintained 2-bedroom, 2-bath suite offers 1,060' of functional living space with soaring 9-ft ceilings and a desirable layout with a view of lake Ontario. The bright west exposure fills the home with natural light and showcases breathtaking views, with a walk-out to a private balcony where BBQs are permitted. The spacious primary suite along with a massive living dining experience offer an old school condo living within the City of Toronto. This home comes complete with all appliances,in-suite laundry, and all window coverings. Residents of Newport Beach enjoy a strictly residential community with premium amenities including a 24/7 concierge, fully equipped gym, sauna, guest suites, tree party room access, and unlimited the maintenance metal in cater es and all utilities covered inConveniently located next to the TTC and the Gardiner Expressway, this suite combines comfort, style, and convenience in one of the city's most sought-after communities that sit right near the edge of Lake Ontario. (id:49907)
2505 Dufferin Street
Toronto, Ontario
Welcome to this clean and newly upgraded home, Perfect for families seeking a turnkey home in a central location, as well as investors looking for strong rental potential. newly finished basement with a separate entrance, complete with a bright kitchen, bedroom, and living area, ideal for an in-law suite or income potential. This bright and spacious two-storey semi detached property features smooth ceilings, pot lights, and gleaming wood floors on the main level. The recently renovated kitchen is equipped with quartz counters, a matching backsplash, and stainless steel appliances, while the bathrooms have been tastefully updated with modern finishes. An enclosed front porch provides additional space and functionality. A detached garage offers convenient parking and storage. Situated in a prime neighbourhood close to schools, shopping, TTC, and the new LRT, this move-in ready home combines comfort, style, and excellent value. (id:49907)
25 Chamberlain Avenue
Toronto, Ontario
Duplexes Have More Fun. Investors! House-Hackers! Multi-Generational Families! Welcome to 25 Chamberlain Avenue - a stunning, fully renovated 4-bedroom legal duplex with 2 bedrooms on the main level and 2 bedrooms in the bright, fully renovated lower unit! This detached bungalow sits on a 25x125.50 foot lot and has been completely transformed from the studs, offering a perfect blend of modern design and functionality. Both units feature an open-concept layout, sleek contemporary kitchen, stylish finishes, and in-unit laundry. This home is an ideal opportunity for investors, multi-generational families, or end-users seeking rental income to help offset monthly costs. Thoughtfully renovated with attention to detail, both units offer modern fixtures, updated electrical and plumbing, brand-new flooring, and energy-efficient features - ensuring a truly move-in-ready experience. Sitting on one of the most spacious lots in the area, this property boasts a huge backyard, perfect for entertaining, gardening, or creating an outdoor retreat. The front parking adds extra convenience in this high-demand area. Located just minutes from multiple stops on the highly anticipated Eglinton LRT, commuting is effortless with easy access to TTC, major roads, and future transit expansion. Nestled in the growing Fairbank community, this home is surrounded by parks, schools, shopping, dining, and vibrant neighborhood amenities. Enjoy the best of city living with nearby Fairbank Memorial Park, York Beltline Trail, and quick connections to downtown Toronto. This is a rare opportunity to own a turn-key duplex in a rapidly appreciating neighborhood. Whether you're looking for a smart investment, a home with rental income, or a multigenerational living solution, this one checks all the boxes. Don't miss your chance to own in one of Torontos most exciting up-and-coming areas! Generates over $5,500/month in rent! Both tenants leaving by end of November!! (id:49907)
3405 - 5180 Yonge Street
Toronto, Ontario
In The Heart Of The North York City Centre. Steps To The North York City Centre Subway Stations. The Penthouse Collection. Panoramic S/W View.10 Ft High Smooth Ceilings, Upgraded Baseboards And Co-Ordinating Door Casings, 8 Ft High Doors, Master Bedroom Closet Organizer.Brokerage RemarksLb For Easy Showings, Buyers And Buyer Agent Verify All Information And Measurement. (id:49907)
4 Deep Roots Terrace
Toronto, Ontario
Imagine your life living in this spectacular, never-lived-in 4-bedroom, 4-bathroom home in the highly sought-after Englemount-Lawrence community of Toronto. Perfectly situated in a premium location, this exceptional home overlooks the park and is a premium choice for its superior location within the neighbourhood. The minute you walk in the door, you will know that you are home. This home exudes quality and style, featuring a bright main floor office, a grand open-concept layout for living and entertaining, with custom window coverings throughout. Enjoy over 2,006 sq ft of elegant living space plus a finished lower level with two bedrooms and a roughed-in bathroom. The upscale kitchen is equipped with quartz countertops, under-counter lighting, tile backsplash, and four stainless steel appliances. Additional highlights include laminate flooring, smooth ceilings, stylish showers, smart thermostats, energy-saving lights, double-glazed windows, a detached double-car garage, and an automatic garage door opener. Relax in the garden off the living room or take advantage of the large main-floor or second-floor family/office space. This premium home is ideal for professionals and families seeking an elevated lifestyle, close to the Subway, Yorkdale Mall, parks, schools, Highways 401 & 400, and Allen Road. *EXTRAS: All light fixtures, custom window coverings throughout, double-car garage, automatic garage door opener, stainless steel fridge, induction slide-in stove, built-in dishwasher, stacked washer/dryer, and lower-level carpeting. (id:49907)
216 Parkview Avenue
Toronto, Ontario
Welcome to this extraordinary European-inspired estate in the heart of Willowdale East. Meticulously crafted with premium finishes and superior workmanship, this residence combines timeless elegance with modern sophistication.Two Grand Primary Suites One overlooking the tranquil backyard with a private balcony, gas fireplace, luxurious 6-piece ensuite with steam sauna, freestanding tub, marble finishes, and makeup vanity; the second facing south, flooded with natural light.Stunning Spiral Staircase A dramatic central feature framed by custom millwork and elegant trim.Chefs Kitchen Marble countertops and floors, large island, designer lighting, and top-of-the-line appliances ideal for gourmet cooking.Family Room Overlooking the backyard with oversized picture windows, waffle ceilings, and a cozy fireplace.Executive Library Custom panelled walls, built-in millwork, and rich ceiling details create a timeless workspace.Walk-Out Basement Fully finished with a wet bar, home theatre, recreation area, and a nanny/in-law suite.Cedar Roof Exceptional durability with a 30-50 year lifespan, offering both beauty and longevity.Additional Highlights 4 gas fireplaces, skylights for abundant natural light, custom wood detailing, and premium finishes throughout.Originally designed with 5 bedrooms, now reimagined into 4 spacious bedrooms for enhanced comfort and flow.This is more than a home its a legacy of refined living in one of Torontos most prestigious neighbourhoods.A True Architecural Master piece. (id:49907)
5 Teston Boulevard
Toronto, Ontario
A charming three story red brick home tucked away in the heart of a family friendly neighbourhood. This four bedroom, two bath home warmly welcomes you into an open concept living and dining space with a large bay window overlooking a quiet street. The main floor also features large eat-in kitchen filled with light from a second bay window and skylight, with upgraded stainless steel appliances and plenty of cupboard space. The second story has three well appointed bedrooms and a four piece bathroom. Each bedroom has dedicated closet space and large windows. A carpeted third floor loft is the perfect fourth bedroom, office space or recreation area. The basement has high ceilings ,plenty of storage space, an additional bedroom and four piece bathroom. Large double car garage with separate power source and soaring ceilings offers ample parking, additional storage, and workshop. Conveniently located with a short walk to shops, restaurants, parks and schools. Easy access to transits, highways and airport. It will be a 10 minute walk to new Mt. Dennis LRT station. (id:49907)
