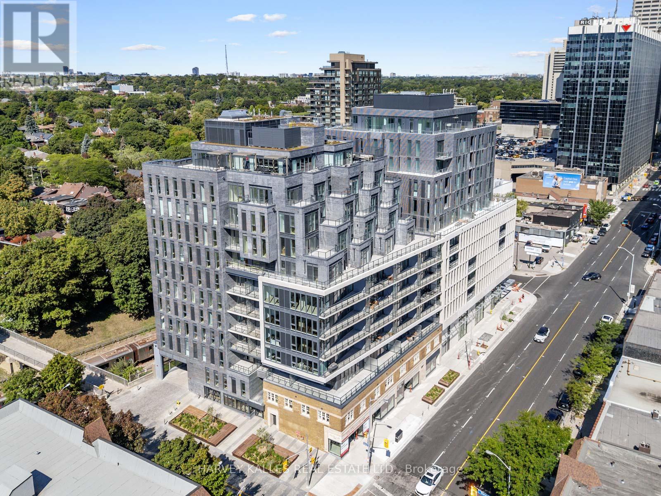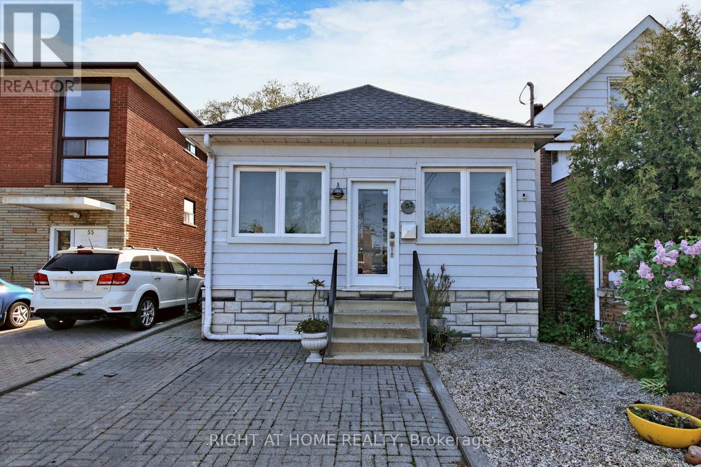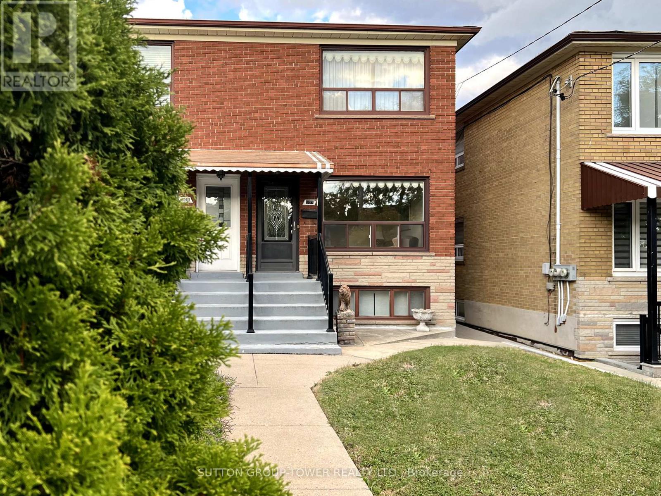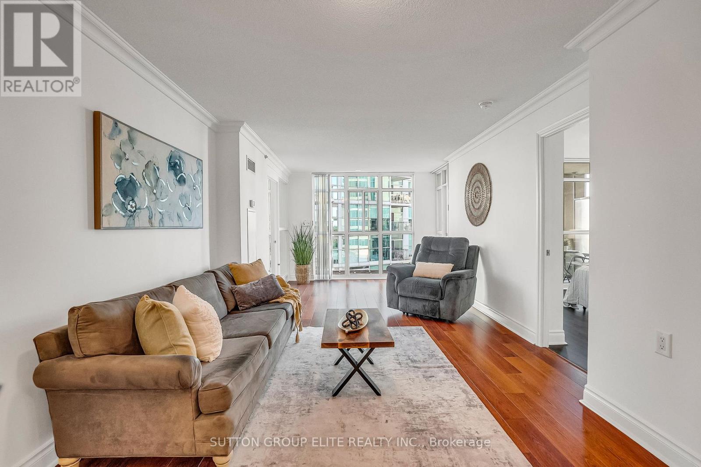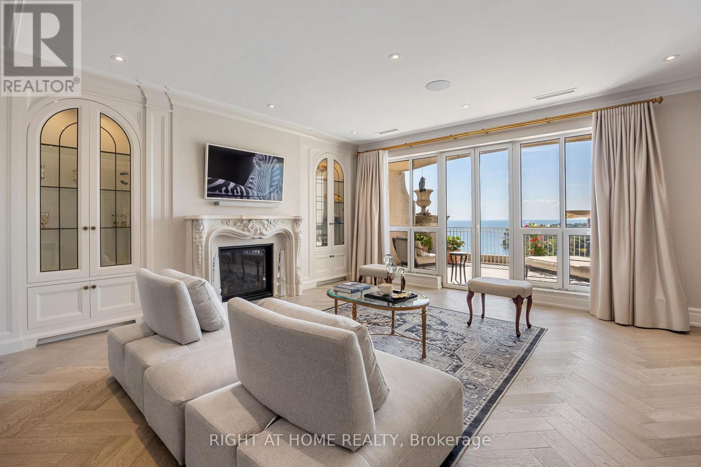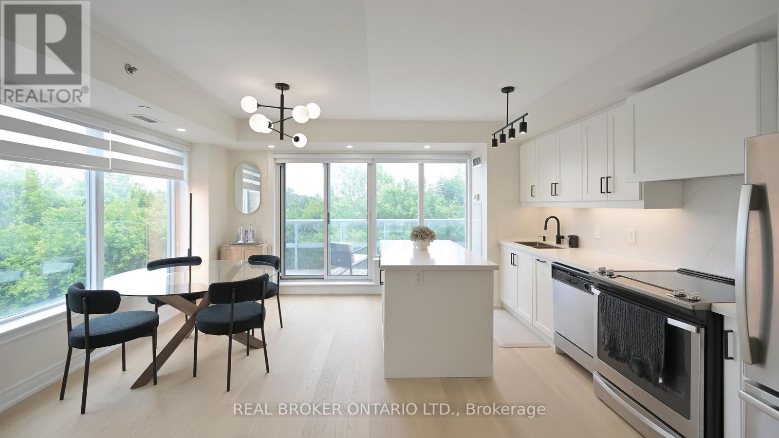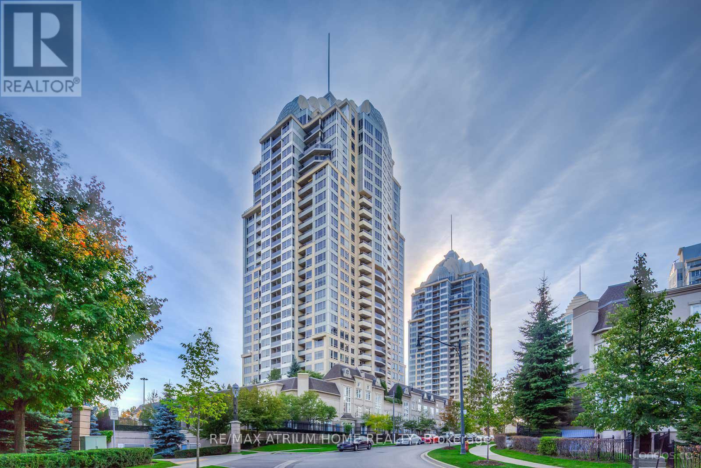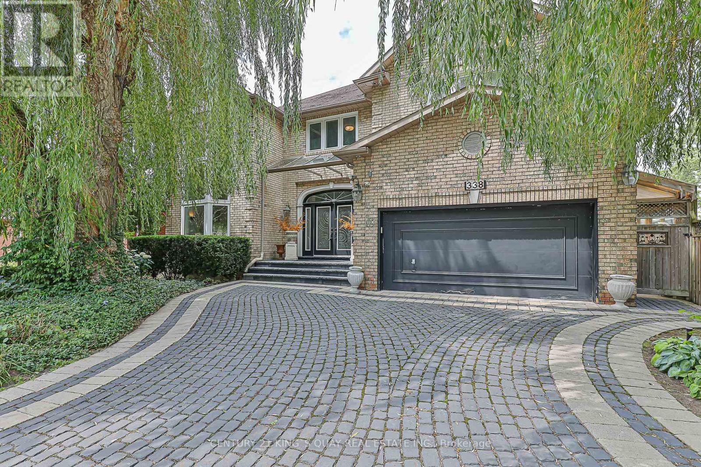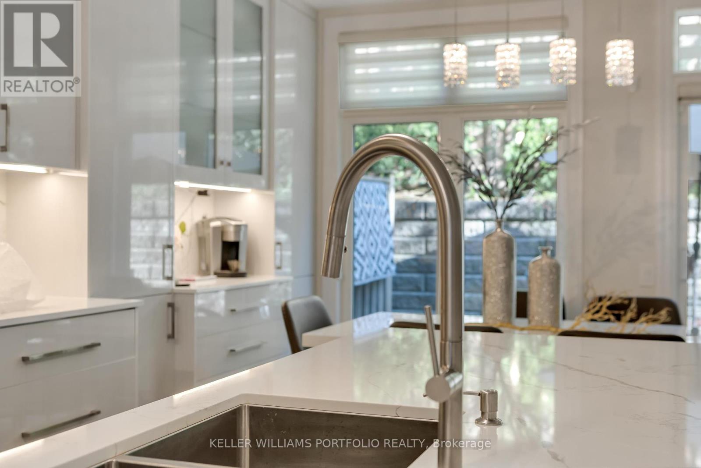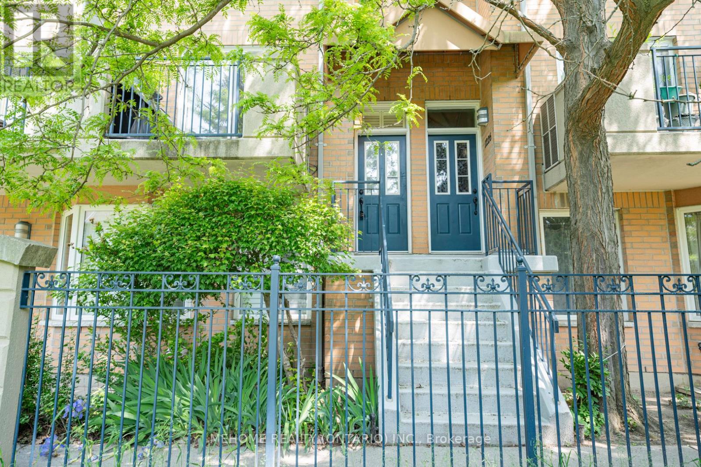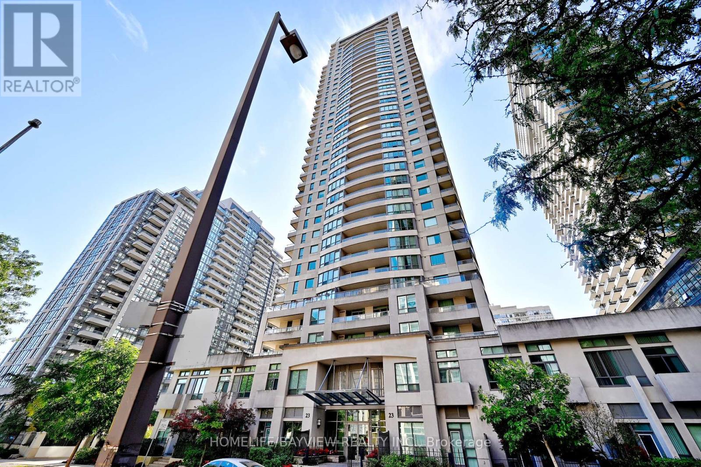1003 - 8 Manor Road W
Toronto, Ontario
Welcome to this stunning suite, part of The Residence Collection at The Davisville, a prestigious new mid-rise condo development by The Rockport Group. This thoughtfully designed 3-bedroom, 3-bathroom home boasts 1,628 square feet of sophisticated interior living space, complemented by a 361 square foot west-facing terrace that offers beautiful residential views. The suite features high ceilings, Scavolini Kitchen, a premium Miele appliance package, quartz countertops, and walls ideal for showcasing artwork. Pot lights and elegant finishes add to the upscale ambiance, while the bright and airy layout makes it a welcoming retreat. Parking and locker options ensure added convenience. Situated at Yonge and Eglinton with concierge services provided by the esteemed Forest Hill Group, this address places you at the heart of one of Toronto's most vibrant neighbourhoods. Enjoy unparalleled walkability to trendy restaurants, cafes, boutique shops, and entertainment options, as well as easy access to public transit, including the TTC subway and future Eglinton Crosstown LRT. With a perfect walk score, everything you need is just steps away. Experience modern living at its finest at The Davisville!!! (id:49907)
53 Sixteenth Street
Toronto, Ontario
Beautifully Renovated, Light-Filled, 2+1 Bedroom, 2 Bath Home Located In Coveted South Etobicoke Neighbourhood, Just Minutes To The Lake, Parks, Bike Trails, Schools, Humber College, Shops & Restaurants, Open Concept Design, Modern White Kitchen Boasts Cathedral Ceiling, Quartz Countertops & Breakfast Bar, Engineered Hardwood Floors Throughout, Spacious Loft With 3 Piece Ensuite & Two Skylights, Currently Used As Primary Bedroom, Main Floor Laundry, Separate Entrance To Unfinished Basement, Large Fenced Backyard With A Sitting Area, Garden Shed & Two Greenhouses For The Gardening Enthusiast. (id:49907)
107 Caledonia Road
Toronto, Ontario
Cherished by its original owners since 1963, this solid brick semi-detached home in vibrant Corso Italia is larger than most in the neighbourhood, making it ideal for extended families. Enjoy original hardwood floors, a large eat-in kitchen with rear access to an enclosed porch, and a sunny, fenced backyard with a garage and potential for a front parking pad. A unique second-floor kitchen adds flexibility, while the homes elevated position ensures excellent east, west, and southern exposure. Recent updates include a newer roof and furnace. With alley access, this property offers development potential for multi-family units or creative customization. The home boasts prime accessibility, just steps from bus routes and a dedicated streetcar line for a quick commute to downtown Toronto, surrounded by vibrant shops, cafes, and parks. Seize the opportunity to own and transform this spacious Corso Italia treasure! (id:49907)
401 - 3 Marine Parade Drive
Toronto, Ontario
Downsize Without Compromise at Hearthstone by the Bay! Welcome to Suite 401; a thoughtfully designed 2 bed + den & solarium, 2 bath suite, tailored for independent, retirement living. Spanning 1029 sq. ft., this bright and inviting split-bedroom layout, is ideal for both privacy and comfort. Floor-to-ceiling windows showcase south/east exposure that includes partial lake views, while a private balcony, solarium, and office nook provide flexible spaces to relax, work, or entertain. Freshly painted throughout; open concept living and dining areas are filled with natural light, creating a warm and welcoming atmosphere. The primary suite includes its own ensuite bath, while the 2nd bedroom and 2nd full bath can accommodate guests with ease. Unlike typical retirement residences Hearthstone by the Bay is a true condominium community: you own your suite while enjoying the comfort of services tailored to your lifestyle. Here, retirement living is designed to meet you where you are, and grow with you. From an active, independent lifestyle filled with social gatherings, resort-style amenities and waterfront walks in the vibrant community of Humber Bay Shores, to having supportive services available whenever you need them; you can settle in with confidence for today, and tomorrow. Monthly service package ($1923.53 + HST/monthly) includes conveniences like dining & housekeeping credits, wellness and fitness programs, social activities, and a 24-hour on-site nurse for peace of mind. Optional personal care services can be added as desired, allowing you to maintain freedom and confidence while your loved ones know you're comfortable and well supported. Book your tour today and you will not be disappointed! (id:49907)
Ph1501 - 2287 Lake Shore Boulevard W
Toronto, Ontario
**The Largest Residential Unit in Grand Harbour - A House in the Sky** this Turnkey Penthouse offers 3,430 sq.ft. of elegant interior space and 1,497 sq.ft. of outdoor living. Designed for seamless indoor-outdoor living, every main room opens to one of four private Covered Balconies and unique sprawling Terrace, perfect for entertaining, gardening, or enjoying sweeping lake and city views. Inside: 9 Ft. ceilings, expansive rooms, and abundant natural light create a home of generous proportions. Custom kitchen with La Cornue stove and Miele appliances, European Oak Herringbone floors, and 3 fireplaces with Omega mantles reflect exquisite craftsmanship. Dedicated wine room, artistic solid wood doors and thoughtfully selected finishes complete the residence. 3 parking spaces + private locker room. Luxury condo amenities complete this extraordinary residence. **A True House in the Sky Unmatched in Scale, Design, and Lifestyle** (id:49907)
415 - 701 Sheppard Avenue W
Toronto, Ontario
Luxuriously Renovated (2025) EXTRA LARGE PRISTINE 2-Bedroom Corner Suite at the prestigious Portrait Condos! This exceptional unit offers over 1,200 sq. ft. of open-concept living space, plus a south facing balcony overlooking a greenbelt perfect for relaxing in a peaceful garden setting. This fully upgraded residence is situated in the heart of Clanton Park, one of North York's most desirable neighbourhoods. Step inside to discover premium engineered hardwood floors throughout, modern pot lights, fresh paint, and designer fixtures throughout. The sleek NEW chef's kitchen (2025)features an oversized quartz island, quartz counter tops and matching backsplash, stylish cabinetry, under-cabinet lighting, generous storage, and stainless steel appliances-ideal for home cooks and entertainers alike. NOTE: Kitchen Centre Island is moveable and has flooring underneath. The spacious living and dining areas are bathed in natural light from floor-to-ceiling windows, creating an inviting and airy atmosphere with new Zebra blinds. The oversized primary bedroom includes 2 walk-in closets with custom built-ins and a beautifully updated en-suite with granite counters and a glass shower enclosure. A second full bath and a full-sized laundry room with added storage complete the suite. Enjoy exceptional amenities including a 24-hr concierge, fitness & yoga studio, steam room, guest suites, party room, and a rooftop terrace with stunning views. Includes 1 parking space and 2 Storage lockers. Unbeatable location just steps to Sheppard West TTC, shopping, Metro, Costco, Home Depot, restaurants, schools, synagogues, Earl Bales Park, dog park, ski hills, and more. Easy access to Allen Rd, 401, and Yorkdale Mall. This is luxury living with space, style, and convenience all in one. Don't miss it-book your private showing today! (id:49907)
608 - 2 Rean Drive
Toronto, Ontario
Perfectly Family-sized Home with 2+Den & 2 Baths in Luxurious NY Towers! ** Features Sun-filled & Unobstructed SE Views, Stainless Steel Appliances, Quartz Countertops, Generously Sized Bedrooms with Big Closets, etc. Den can be used as a Home Office or a 3rd Bedroom. Short Walk to Bayview Subway, Bayview Village Shopping Centre, YMCA, New Community Centre, Library, Grocery, Restaurants, Cafes & More. Maintenance Fees Include All Utilities (Heating, Hydro & Water), Tons of Amenities, Recreational Classes, etc. Quick Access to 401. A Must-See! (id:49907)
338 Mckee Avenue
Toronto, Ontario
Welcome To 338 McKee Avenue An Exceptional Custom-Built Residence Nestled On One Of Willowdale Easts Most Picturesque Tree-Lined Streets. This Grand 5,800+ Sq Ft Home (Above And Below Grade) Combines Timeless Craftsmanship With Expansive Living Spaces Designed For Elegant Entertaining And Everyday Comfort. From The Moment You Arrive, The Interlock Drive And Towering Willow Trees Create A Private, Estate-Like Setting. Inside, A Dramatic Open-To-Above Foyer And Sculptural Curved Staircase Set The Tone. The Main Floor Boasts Formal And Informal Living Areas, A Home Office, And A Chef-Inspired Kitchen With Granite Counters, Double Islands, Built-In Wine Fridge, And Premium Appliances All Flooded With Natural Light From Multiple Skylights And Sun-Filled Exposures Throughout. The Formal Living Room Showcases Soaring 20-Foot Ceilings And A Breathtaking Window Wall That Elevates The Space. Throughout The Home, Enjoy Elevated Ceiling Heights On All Levels, Enhancing Volume, Air Flow, And Architectural Impact. Upstairs, Discover Spacious Bedrooms, Sleek Modern Baths, And A Palatial Primary Suite Complete With A Private Gas Fireplace, Sitting Area, Walk-In Closet, And A Spa-Inspired Ensuite Featuring Double Vanities, A Soaker Tub, Glass Shower, And Heated Floors For Year-Round Comfort. The Fully Finished Lower Level Offers A Wet Bar, Gym/Yoga Space, Guest Suite, Private Sauna, And A Large Rec Room With Direct Walk-Up Access To The Backyard. Step Outside To A Professionally Landscaped Sanctuary With Stone Walkways, Lush Greenery, A Tranquil Koi Pond, Gas BBQ Line, And Deck With Built-In Firepit Seating Ideal For Hosting Or Simply Unwinding In Peaceful Seclusion. Located In The Coveted McKee PS And Earl Haig SS Catchments. Steps To Bayview Village, Transit, Schools, And Parks. (id:49907)
1006 - 5180 Yonge Street
Toronto, Ontario
Stylish 1 Bedroom + Den Condo in the Heart of North York. Welcome to this beautifully designed unit offering a functional layout with 1 bedroom plus a spacious den, perfect for a home office or guest space. Enjoy modern finishes throughout, including sleek vinyl flooring and a contemporary 4-piece bathroom. The bright, open-concept living area extends to a generous west-facing balconyideal for relaxing and enjoying sunset views. Conveniently located with direct underground access to North York Centre subway station, Loblaws, restaurants, and shops. Easy access to Hwy 401, the DVP, and downtown Toronto makes commuting a breeze. Building amenities include a fitness centre, theatre, yoga room, billiards, party room, steam/sauna, outdoor terrace, and guest suiteseverything you need for comfort and convenience. Note: Some images have been virtually staged. (id:49907)
365a Roehampton Avenue
Toronto, Ontario
Seller Says Sell Don't Miss This Rare Roehampton Gem!This beautifully updated Midtown townhome offers far more than meets the eye. With soaring ceilings, generous principal rooms, and a bright, open layout, its a home that truly impresses. The main floor is designed for modern living, featuring engineered hardwood, dramatic lighting, and a sleek kitchen with beautiful quartz backsplash & counters, stainless steel appliances, and a large island with breakfast bar. A custom dry bar and full pantry in the dining area make entertaining effortless. Upstairs, the spacious primary suite easily fits a king bed and includes a spa-like ensuite with glass shower and soaker tub. Two additional bedrooms with excellent closets provide flexibility for family, guests, or office. The fully finished basement with full 4piece bath adds bonus living space perfect for a gym, media room, or play area. Rarely offered, this home includes a private interlocked patio and side yard ,a peaceful outdoor retreat in the heart of Midtown. Two parking spots, top schools, Sherwood Park and some other great trails & parks, and the future Mt. Pleasant LRT all add to the appeal. Maintenance fees cover almost everything roof, windows, landscaping, snow removal, and more with a responsive management company that makes life easy. Whether you're a growing family or a downsizer seeking space without compromise, this townhome delivers comfort, convenience, and location. The seller is motivated, act fast before this opportunity is gone! (id:49907)
1227 - 28 Sommerset Way
Toronto, Ontario
Well Maintained Townhouse In Heart Of North York. Newly(22) Updated Include:Floor, Stairs,Kitchen,Washroom,Painting; South View Facing Park, Two Spacious Bright Bdrms + 2 Dens(One Den Can Be Used As A 3rd Bedroom). School Zone: Earl Haig High School & Mckee Elementary School. Steps To Subway Station. Close To Library, Community Center, Cinema, Super Market & Restaurants. 24 Hr Security Gatehouse. (id:49907)
Ph 202 - 23 Hollywood Avenue
Toronto, Ontario
Prestigious Corner Penthouse with Unmatched Accessibility, Experience true luxury in this airy corner penthouse, ideally situated in one of the citys most coveted full-service buildings. Perfectly positioned in a high-class neighborhood, this home combines sophistication with ultimate convenience. Step onto your expansive 200 sq ft panoramic balcony and take in breathtaking sunset and city skyline views. Inside, enjoy over 1,200 sq ft of elegant living space, enhanced by soaring 9-foot ceilings, 2 spacious bedrooms, and 2 full baths designed for both comfort and style. Recent upgrades include granite countertops, designer lighting, and custom closet organizers for a refined touch.The location is simply unbeatable. With a walk score of 97, youre just steps to the subway, surrounded by top-rated restaurants, boutique shops, and vibrant nightlife. Quick access to major highways makes commuting effortless, while the neighborhood itself is known for its prestige and urban energy.Residents also enjoy exclusive world-class amenities, including a 24-hour concierge, state-of-the-art fitness center, indoor pool, bowling alley, theatre, party rooms, library, billiards, conference facilities, and guest suites.This penthouse offers luxury living at its finestwhere accessibility meets class in a truly premier location (id:49907)
