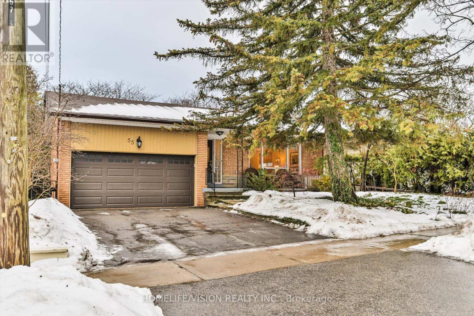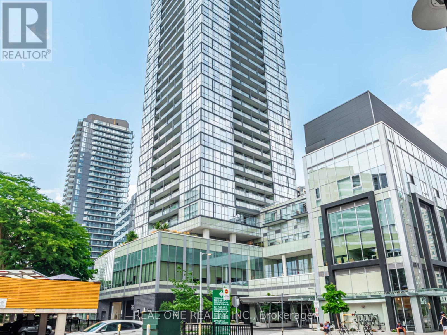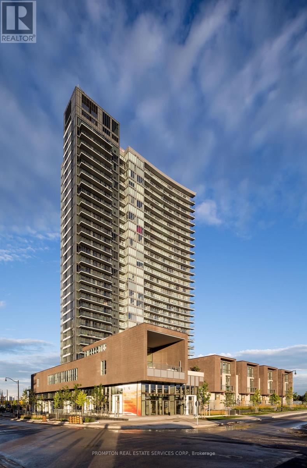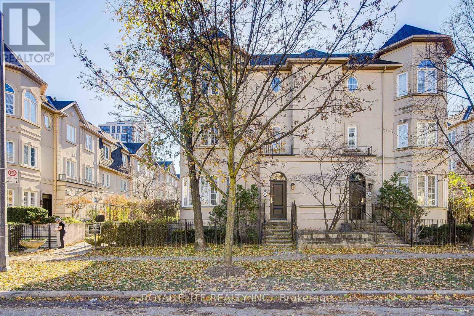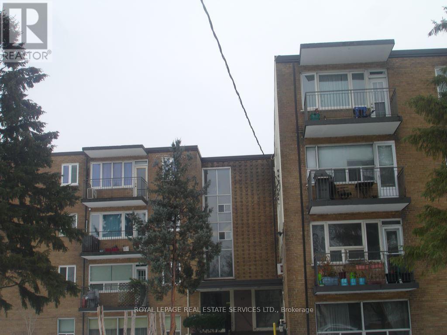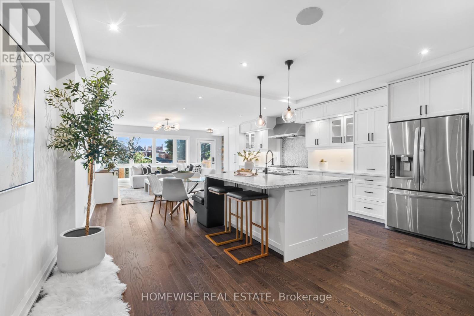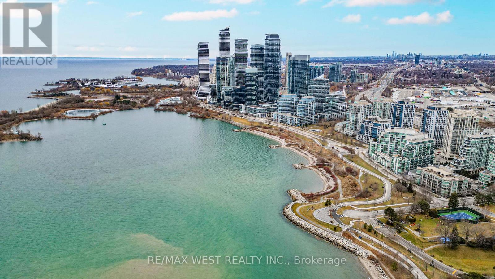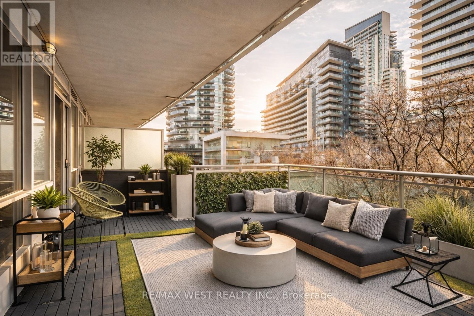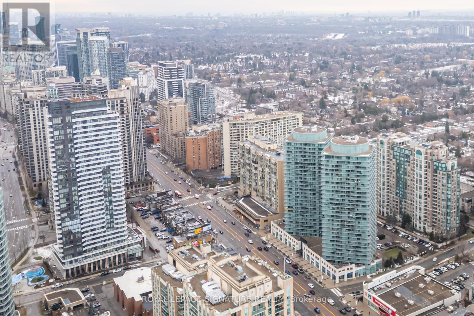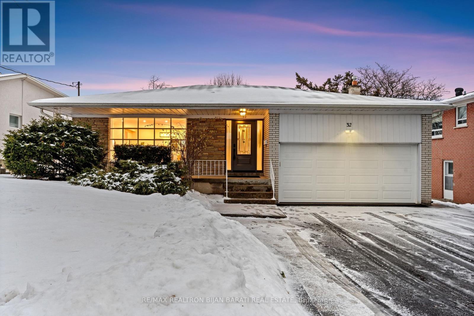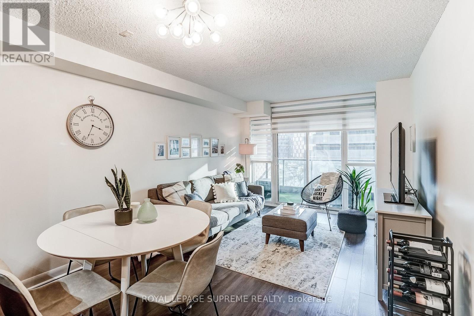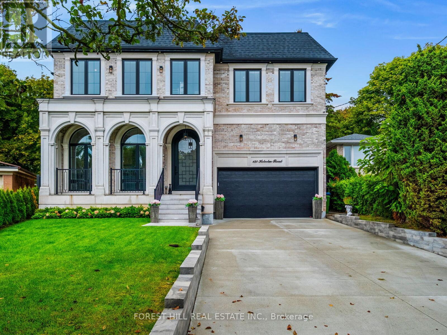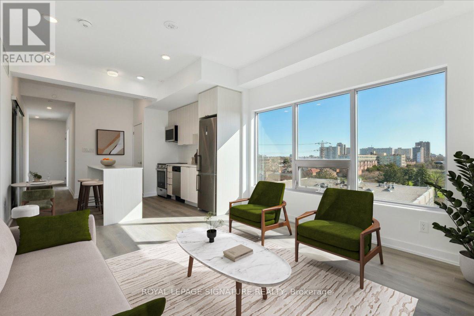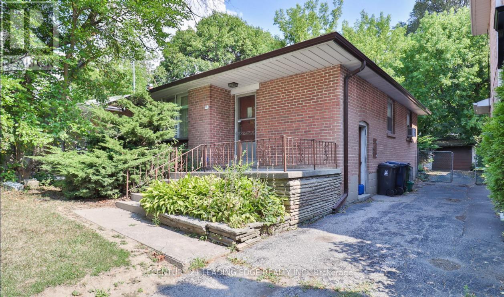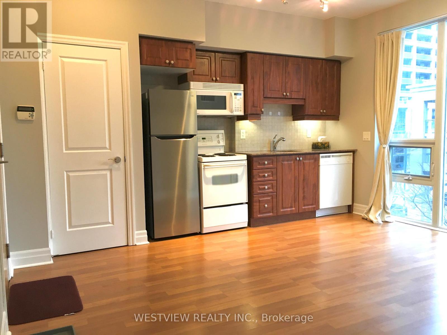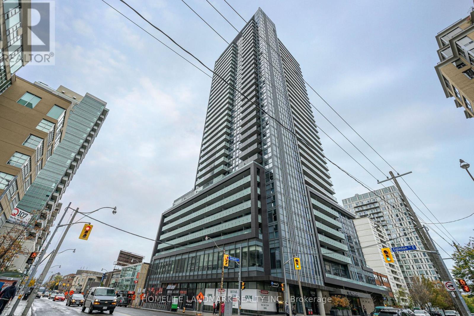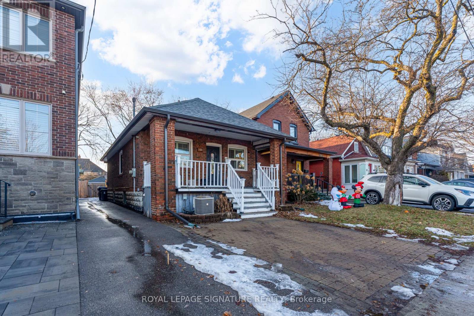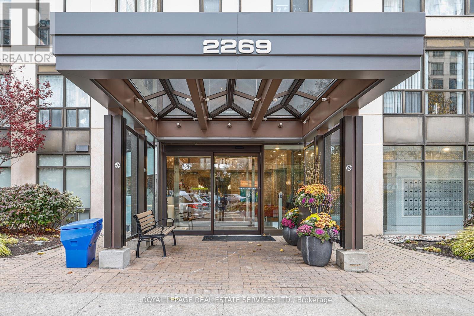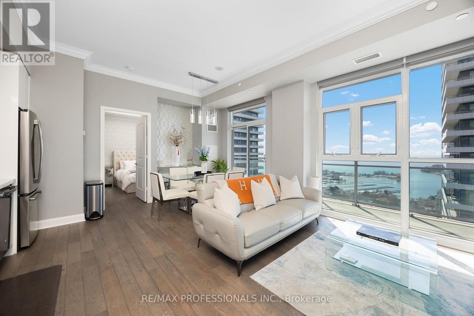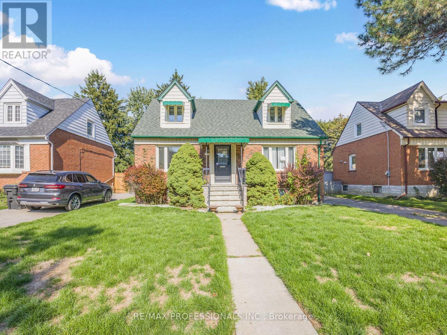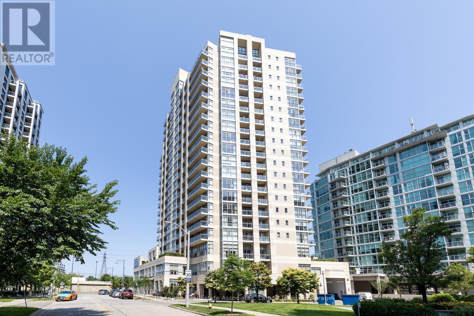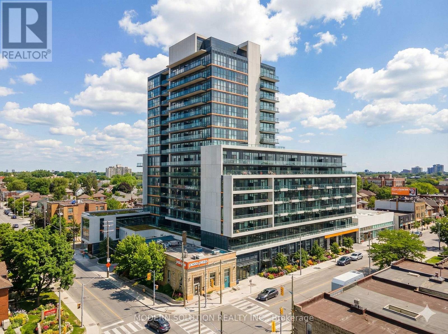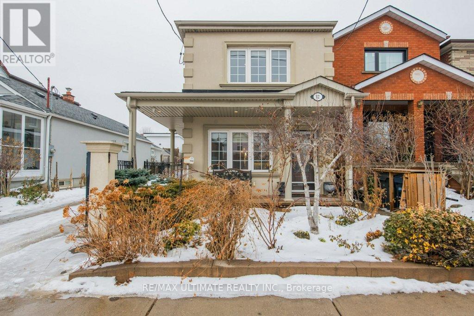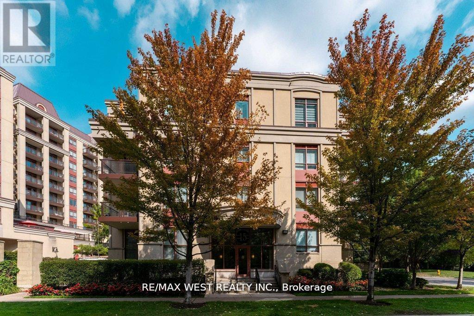55 Banstock Drive
Toronto, Ontario
Welcome to 55 Banstock Dr. located in the highly desirable Bayview Woods community. This well-maintained, family home features a functional layout perfect for comfortable living and entertaining, set on a welcoming, family-oriented, and friendly street. The main level features three bedrooms, spacious living and dining areas, and a large updated eat-in kitchen overlooking the beautifully landscaped garden, with convenient access to the garage and backyard. Enjoy peaceful views of mature trees from the inviting front porch. The bright lower level feels anything but a basement, offering a large family room with gas fireplace, south-facing windows, and two walkouts to the backyard patio provide excellent indoor-outdoor flow. Additional features include a second kitchen, a versatile rec room or bedroom, and an additional south-facing bedroom ideal for a home office. The professionally landscaped backyard showcases mature trees, an interlocking stone patio with pergola, and a gas-line BBQ-perfect for summer entertaining. Ideally located minutes to top-rated schools, shopping, TTC, parks, ravines, Don River trails, and with easy access to Highways 401 and 404. (id:49907)
3405 - 5180 Yonge Street
Toronto, Ontario
In The Heart Of The North York City Centre. Steps To The North York City Centre Subway Stations. The Penthouse Collection. Panoramic S/W View.10 Ft High Smooth Ceilings, Upgraded Baseboards And Co-Ordinating Door Casings, 8 Ft High Doors, Master Bedroom Closet Organizer. Brokerage Remarks LB For Easy Showings, Buyers And Buyer Agent Verify All Information And Measurement. (id:49907)
712 - 121 Mcmahon Drive
Toronto, Ontario
Welcome To This Beautiful Well Kept & Spacious 1+1 Unit In High Demand Leslie/Sheppard Community. Unobstructed West View of the Park. Modern Open Concept, Granite Counter Top, Backsplash. Den Can Be Used As 2nd Bdrm, Flr To Ceiling Wdws. Large Ensuite Storage Incl. 688 sqf plus 45sqf Balcony, Total Area: 733 Sqf. West View Overlooking Courtyard, 24 Hr Concierge, Party Room, Gym, Whirlpools, Guest Suites, Water Garden. Walking Distance To Trails, Park With Skating Rink & Playground. Easy Access To Hwy 401/404/DVP, Bayview village mall, Fairview mall, Go Transit, Hospital, Steps To Ikea/Canadian Tire. (id:49907)
318 - 11 Everson Drive
Toronto, Ontario
Welcome To 11 Everson Dr - A Rare Corner Townhome In The Heart Of Yonge & Sheppard! This Spacious Home Offers Approx. 2,200 Sq.Ft. Of Above-Grade Living Space Plus A Finished Basement. Bright And Functional Layout With 9-Ft Ceilings, Skylight, And Hardwood Floors Throughout. Modern Kitchen With Granite Countertops And Flooring, Stainless Steel Appliances, And Ample Cabinetry. The Primary Bedroom Features A 5-Pc Ensuite With Jacuzzi, Separate Shower, And A Huge Walk-In Closet. Enjoy A Private 300 Sq.Ft. Patio With Gas BBQ Hookup - Perfect For Outdoor Living. Two Gas Fireplaces Add Warmth And Charm. Lower-Level Family Room With Window And Direct Access To Two Owned Parking Spaces - A Rare Find! Freshly Painted And Move-In Ready. Steps To Subway, Parks, Restaurants, Groceries, And All Amenities. Minutes To Hwy 401 & 404. Prime Location Offering Space, Comfort, And Convenience. A Must-See! (id:49907)
101 - 57 Neptune Drive
Toronto, Ontario
Spacious, bright 2-bedroom corner suite in boutique co-op building.Amazing value in central location. Low monthly fees include storage locker, heat, water and Realty Taxes. Parking available for unit, $27 per month. Close to schools, places of worship, parks and shops + cafés on Bathurst. T.T.C. bus at door to subway + Yorkdale. Buyer to verify dimensions + fees. Purchase conditional upon Board approval. Finance avail. through Duca Credit Union w/ 30% down, subject to qualification. (id:49907)
17 Earnscliffe Road
Toronto, Ontario
Welcome to 17 Earnscliffe! From the moment you walk inside, you'll be wowed by the beautiful open layout, soaring ceilings, and an abundance of natural light. The main floor features 9-foot ceilings, a spacious powder room, and a versatile front living area that could easily serve as a home office or stylish bar. Glide past your large dining area fit for the most marvellous of hosts, and into the kitchen of your dreams. With a massive quartz island and bar seating, a top-of-the-line 7-burner Jenn-Air gas stove, double built-in ovens, and more storage than you could imagine, you'll be shouting "Yes, Chef!" before you know it. Relax in the living room that you thought you could never get, perfect for your dream couch and your big screen TV. Upstairs you'll find a large primary with two generous walk-in closets and an ensuite with a gorgeous double sink vanity and a spacious glass shower. The other two bedrooms are large and, finally, your wish for a true 2nd floor laundry room has become reality. In the basement, the world is your oyster, with 2 separate spaces. On one side, a chic 1-bedroom apartment, complete with a kitchen and laundry, walking out to the backyard. And on the other side, your own basement lounging space. For as large as the house is, the backyard space is absurd! And the 2-car garage out back is the cherry on top. Nestled on a quiet street, 17 Earnscliffe Rd offers the perfect blend of urban convenience and neighbourhood charm. Minutes from Eglinton West station and the future Eglinton Crosstown LRT, with easy access to TTC, parks, schools, and everyday amenities. Also, a very short walk to the vibrant strip on St. Clair West for all your shopping and dining desires. A great spot for families and commuters alike in a growing, vibrant community. Discover your new favourite coffee shop or just go out for a stroll and meet your new neighbours. You'll love it here! (id:49907)
319 - 5 Marine Parade Drive
Toronto, Ontario
Welcome to luxury lakeside living at 5 Marine Parade Drive. This fully renovated suite offers a bright, open-concept layout with modern finishes, soaring 9-foot ceilings, and stylish design throughout. The spacious one bedroom plus den includes a built-in closet in the den. Enjoy the convenience of ensuite laundry and the rare bonus of two owned parking spots. Walk out to your open balcony with South East Exposure of the lake! Located just steps to the lake, trails, parks, and waterfront cafés-only minutes to downtown Toronto and the Gardiner Expressway. Maintenance covers all utilities! The building features luxury amenities designed for comfort and lifestyle. (id:49907)
217 - 16 Brookers Lane
Toronto, Ontario
Discover a rare opportunity to own a fully renovated terrace suite in the highly sought-after Humber Bay Shores community. Designed with contemporary finishes, this sun-filled residence offers 9-ft ceilings, expansive windows, and a thoughtfully planned open-concept layout that flows effortlessly to an oversized private terrace (378 Sq ft) ideal for entertaining or unwinding outdoors. Surrounded by scenic waterfront trails and just moments to shops, dining, and daily essentials. A vibrant lakeside lifestyle awaits, with endless opportunities to enjoy the outdoors year-round. (id:49907)
202 - 5500 Yonge Street
Toronto, Ontario
Welcome to this exceptional 2-bedroom, 2-bath corner suite in the heart of North York, featuring a rare 450+ sq ft wrap-around terrace with three separate walkouts - a true extension of your living space and ideal for entertaining or relaxing outdoors.This sun-filled home offers 9-ft ceilings (exclusive to the second floor), enhancing the open and spacious feel throughout. Freshly painted and designed with a functional layout, the suite is flooded with natural light from multiple exposures. Enjoy unmatched convenience with Shoppers Drug Mart, restaurants, shops, and transit at your doorstep, plus quick access to major routes and everyday amenities. Includes 1 parking space and 1 locker. Extras: Stove, fridge, range hood, washer & dryer. A rare opportunity to own a terrace-focused corner unit in one of North York's most connected and vibrant communities. (id:49907)
32 Colonnade Road
Toronto, Ontario
Welcome to 32 Colonnade Rd ** A Renovated & Upgraded South Facing Home in 2025 in the Highly Sought-After Bayview Woods-Steeles Community, On A Wide Lot (58 Feet Frontage), In A Quiet Street! Some of the Features >> Fully Renovated 3 Bathrooms & Kitchen! Replaced Most of the Windows, Doors, and Garage Door! All New Interior & Exterior Doors with New Hardwares and Door Handles! Exterior Doors With Remote Enabled Locking/Unlocking! New Interior Steps with Wrought Iron Spindles! Oak Hardwood Floor, Newly Refinished (Sanded & Stained) Through-Out Main Floor, Ground Floor, and Upper Level! New Laminate Floor and R-12 Insulated Walls in the Basement! A Beautiful Insulated Steel Main Door with 3/4 Etched Glass Insert Shines, and New Porcelain Floor in Foyer, Hallway, Kitchen, and Washrooms. Led Pot Lights and Led Lighting Through-Out. Main Floor with A South-Facing Dining & Living Room, Fully Renovated Kitchen & Breakfast Area with Stainless Steel Appliances(w/Usb Outlet) with A Beautiful Bay Window Overlooks Backyard. Ground Floor Includes A Renovated 3-Pc Bath, Laundry Room and Mud Room with Built-In Cabinetry, and A New Insulated Steel Side Door, and A Huge Family Room with A Gas Fireplace and Walkout to New Interlocked Patio! Upper Level Includes Three Family Size Bedrooms and Two Renovated Bathrooms! A Finished Basement in Lower Level Includes an Oversized Recreation Room Perfect for Family Entertaining, Plus A Convenient Crawlspace for Extra Storage! Enjoy Privacy in the Backyard with Mature Cedar Trees. Newly Paved Driveway, with Hard Landscaping Accents, Sensor Activated Security Lights and Both New Insulated Garage Door & Side Door Entrance. Wide Double Car Garages with 220 V Charging Plug for EV! *Just Minutes to TTC, Don Valley Ravines, Trails, Old Cummer GO Station, Top-Ranked Schools (A.Y. Jackson High School, Lester B.Pearson French Immersion, Zion Heights, Brebeuf and St.Joseph Morrow), Park, Plazas, Supermarkets, Library, Community Centre, Hwy 404 & More! (id:49907)
459 - 525 Wilson Avenue
Toronto, Ontario
Welcome to Gramercy Park Condos - One of North York's Most Sought-After Communities! This bright and inviting 1-bedroom, 1-bathroom suite offers a spacious, well-designed floor plan that maximizes every inch of living space. The generously sized bedroom features a walk-in closet with ample storage, providing both comfort and functionality. Enjoy your large balcony, which offers an abundance of natural light throughout the space. Featuring zebra blinds, upgraded light fixtures, and a stacked washer/dryer, this unit is perfect for first-time buyers, investors, and downsizers alike, delivering outstanding value in a prime, convenience-focused location. Enjoy the comfort of underground parking and a dedicated locker, along with access to exceptional building amenities. Gramercy Park is a well-managed, secure building featuring a 24-hour concierge, fully equipped fitness centre, indoor pool, party room, theatre room, lush private courtyard, and ample visitor parking. Located steps to transit, shops, restaurants, parks, and everyday essentials, this is urban living at its best. Move in and enjoy - a fantastic opportunity in a highly desirable building! (id:49907)
150 Holcolm Road
Toronto, Ontario
Timeless Elegance & Remarkable Craftsmanship Throughout this Luxury Custom Home! Filled w/Natural Light, 4 + 2 Bedrooms & 7 Baths. Architectural Masterpiece built w/Attention to EveryDetail & Highest Quality Finishes. 11 Foot Ceilings on Main & 2nd Fl. Main FloorOffice/Library. O/C Kitchen/Breakfast/Family Rms w/o to Oversized Deck & Backyard. ChefsKitchen, Hi-End Appl. Formal Dining Rm. Custom 9 ft Solid Wood Doors. Butler's Pantry. B/ICustom Media Storage. 2 Gas Fireplaces. Sumptuous Primary w/ Feature Walls, 7-pc ensuite, 17 x12 Ft Dressing Rm w/ Make-up Table & Separate Shoe Closet. 2 Laundry Rms. All Bedroomsw/Ensuite Baths. 2nd Fl Feature Wall w/LED lighting. Dimmers, Charming Arched Windows(M).Stone Porch. Custom Front Door, Brick/Stone ext. Security Cameras. Wine Cellar, Large Rec w WetBar. 10 Ft Ceilings in Bsmt. Gym & Hobby Rms (could be 5th & 6th Bdrms) 2 Car Garage. ImportedStone Floors. Wood floor, Skylight, Wrought Iron Railing. Caesarstone Counters. Steps to parkand Community Centre. 150 Holcolm Road boasts 2,191 Square feet, plus a Full-Sized 18'9" x17'4" Garage with a 15 foot Ceiling on The Main Floor, with Eleven Foot Ceilings. The 2ndStorey Measures 2,567 Square Feet, with spacious 4 Bedrooms, Each with Ensuite Bathroom, plus aLaundry Room and again, Eleven Foot Ceilings. The lower Level is 2,313 Square Feet, with aRecreation Room Spanning almost 46 Feet, plus 2 Bedrooms, Two 3 Piece Bathrooms, Second LaundryRoom, Wine Cellar, Ten Foot Ceilings, Windows (natural Light) and Double Glass Doors leading tothe Backyard. That's 4,758 Sq Ft above Grade and 2,313 on the lower level, for a total of 7,071Square feet. Other Notables: All Built-Ins & Millwork Done On-Site. Two HVAC systems. AutomaticSensored Closet Lighting in Bedrooms. Custom Imported Faucets. 2 Laundry rooms with Full-SizedWasher and Dryer. Lower level bedrooms could be Nanny Suite or In-Law Suite. (id:49907)
701 - 2433 Dufferin Street
Toronto, Ontario
Experience elevated urban living at 8 Haus Boutique Condos, where sleek modern design meets everyday functionality in one of Toronto's most conveniently connected neighbourhoods. This spacious and sun-filled 3-bedroom, 2-bathroom corner unit offers 976 square feet of smartly designed living space, featuring large wraparound windows that fill the home with natural light throughout the day. The layout is exceptionally functional, offering a seamless flow between the open-concept living and dining areas, and a contemporary kitchen equipped with full-sized stainless steel appliances, quartz countertops, stylish cabinetry, and ample storage ideal for both everyday living and entertaining. This thoughtfully finished unit includes a rare parking and locker combo located in the underground garage, as well as a large premium locker conveniently situated on the 7th floor directly across from the unit perfect for quick and easy access to frequently used items. With generous bedrooms, two modern bathrooms, and well-utilized space throughout, this condo offers both comfort and practicality. Located in a vibrant, evolving area, residents enjoy unmatched convenience with easy access to Yorkdale Mall, TTC transit, the future TTC subway station, Highway 401, and the Allen Expressway. A wide range of daily essentials grocery stores, banks, restaurants, and more are all nearby, while the York Beltline Trail offers scenic paths for walking and cycling just moments from your doorstep. (id:49907)
11 Collinson Boulevard
Toronto, Ontario
Builders, Investors & End Users! Incredible lot value opportunity in the heart of Clanton Park. Build your dream home, custom residence, or multi-unit dwelling with a potential garden suite on a generous 40 x 130 ft lot. Nestled on a quiet, family-friendly street, steps to TTC, top-rated schools, community centre, and Earl Bales Park. Minutes to Highway 401, Yorkdale Mall, shops, and dining. Surrounded by luxury custom homes valued over $3M. An exceptional chance to create your vision in one of Toronto's most desirable neighbourhoods. (id:49907)
322 - 58 Marine Parade Drive
Toronto, Ontario
Immaculate & Versatile studio unit in one of the most desirable buildings along the waterfront. Includes one parking spot & large storage locker. Floor to ceiling windows providing plenty of natural light. Ideal for a first time Buyer looking to get into the market in a great waterfront community as well as for those looking for a pied- a terre, close proximity to downtown & both airports. Building offers best of amenities, large pool, gym, party room, and more. Take advantage of the miles of walking and biking paths along the shores of Lake Ontario, and enjoy the growing number of restaurants, coffee shops and other amenities this wonderful community has to offer. (id:49907)
2610 - 125 Redpath Avenue
Toronto, Ontario
Luxury Condo Build By Menkes!! Rare Release 2 BR Unit just under 800sqft with PARKING In The Heart Of Yonge Eglinton!! Soon to be Ready Crosstown LRT, Well Managed/Maintained Building. Specially "9 Ft Ceiling" Unobstructed South East View with Lots of Natural Lighting with complete Lakeshore View & CN Tower. Spacious Split 2 Bed & 2 Full Bath, Huge Balcony. One Parking & Locker (P2). Amenities Includes: Fitness Room, Kids Room, Party Room, Outdoor Lounge, Terrace Bbq, Sun Deck, Billiard Room. (id:49907)
100 Seventh Street
Toronto, Ontario
Charming detached bungalow on a friendly, community-focused street in New Toronto. This 2-bedroom, 2-bath home offers a bright, open-concept living and dining area with fireplace and abundant natural light. The contemporary kitchen features ample cupboard and storage space, while the spacious primary bedroom overlooks the sunny west-facing backyard with deck - perfect for relaxing or entertaining. A second well-sized bedroom offers flexibility for guests or a home office.The finished lower level adds valuable living space with a cozy TV area, 3-piece bathroom, and dedicated laundry room. A convenient rear entrance provides access to both the main and lower levels. Situated on a 25 x 125 ft lot with a detached garage (Roof 2022) and parking for multiple cars. Forced air heating (2025) and central air conditioning. House roof 2019. Steps to the lake, parks, schools, shops, and restaurants, including popular local favourites. Easy access to TTC, GO Transit, and major highways makes commuting a breeze. A wonderful opportunity to enjoy comfortable living in one of New Toronto's most walkable and welcoming neighbourhoods. (id:49907)
611 - 2269 Lake Shore Boulevard W
Toronto, Ontario
Bright And Spacious Corner Suite With Panoramic Lake Views! This Stunning Two-Bedroom Residence Is Surrounded By Floor-To-Ceiling Windows, Filling The Space With Natural Light And Showcasing Unobstructed Views Of The Marina And Lake. The Smart Split-Bedroom Layout Offers Exceptional Privacy; The Suite Comes Complete With Parking And A Locker. Located In The Highly Sought-After Marina Del Rey Community, Residents Enjoy All-Inclusive Maintenance Fees And Full Access To The Malibu Club's Impressive Amenities: Indoor Pool, Whirlpool, Sauna, Squash Courts, Tennis Courts, Billiards, Party Room, Rooftop Terrace, And More. Set Within A Prime Waterfront Neighbourhood, You'll Love The Easy Access To Scenic Trails, Parks, Shops, Transit, Groceries, Gas Stations, And Everything You Need Just Minutes Away. An Incredible Opportunity In One Of The Most Desirable Buildings Along The Lakefront - Close To The City, Close To The Airport, And Close To Nature. (id:49907)
Lph3501 - 33 Shore Breeze Drive
Toronto, Ontario
Welcome to Jade Waterfront Condos, ideally located in the sought-after lakeside community of Humber Bay Shores. Known for its striking wave-inspired balconies, this modern building offers a true resort-style lifestyle with an impressive selection of amenities, including a fully equipped fitness centre, party room, theatre, games room, golf simulator with putting green, yoga studio, sauna and hot tub, outdoor pool offers lounge seating with south-facing lake views, BBQ terrace, guest suites, dog wash station, car wash, ample visitor parking, and 24-hour security and concierge service. This sun-filled lower-penthouse suite features floor-to-ceiling windows throughout, allowing natural light to pour in while offering beautiful lake views from every room. The thoughtfully designed split-bedroom layout provides privacy, complemented by a spacious den ideal for a nursery or home office space. High-end finishes and numerous owner upgrades create a warm and inviting atmosphere. Both bedrooms include ensuite bathrooms, with a separate powder room conveniently located off the generous foyer for guests. The suite is equipped with a full-size washer/dryer and laundry sink. A rare highlight is the 15 ft x 9 ft exclusive private locker room, located directly in front of the parking space-an exceptional condo living bonus. Enjoy breathtaking southwest views of Lake Ontario and the marina from the expansive balcony. Move-in ready and surrounded by fantastic restaurants, parks, waterfront trails, bike paths to downtown, grocery stores, coffee shops, the Mimico Cruising Club marina, TTC, Mimico GO Station, and the future Park Lawn GO Station-this is waterfront living at its finest. (id:49907)
55 Craigmore Crescent
Toronto, Ontario
Welcome to 55 Craigmore Crescent, nestled on a quiet, tree-lined street in one of North York's most desirable neighbourhoods. This charming 3-bedroom, 3-bath home sits on a premium 50 x120-foot lot and backs directly onto Sheppard East Park, offering unmatched privacy and tranquil green views-perfect for families, nature lovers, or those seeking a peaceful urban retreat. Located just steps to Yonge & Sheppard, this home combines the convenience of city living with the serenity of park-side life. The main floor offers bright, spacious principal rooms and a functional layout, ideal for entertaining or family living. The partly finished basement features a fourth bedroom with a 3-piece ensuite bath, perfect for guests, in-laws, or a home office. This home is located within the Hollywood Public School and Earl Haig Secondary School catchments-two of Toronto's most sought-after schools. You're also just minutes to the Sheppard-Yonge Subway, Highway 401, Whole Foods, Bayview Village, top restaurants, and more. Whether you're looking to move in, renovate, or build your dream home, 55 Craigmore Cres offers endless possibilities in a truly unbeatable location. (id:49907)
809 - 3 Marine Parade Drive
Toronto, Ontario
Charming 1+1 Bedroom at Hearthstone by the Bay Retirement Condo. Retirement Living at it's Finest. Enjoy the freedom of condo ownership paired with the comfort of supportive retirement services at your fingertips. This east-facing 1-bedroom plus den and solarium suite is cute as a button and offers a bright, functional layout with a glimpse of the lake the perfect blend of comfort and convenience. Own your space while benefiting from a wide range of amenities designed to evolve with your needs. The mandatory Club Package includes: housekeeping, dining room credit for meals, fitness and wellness programs, 24-hour nurse on duty, social activities, and a shuttle to local amenities. Start with the essentials and add services a la carte as desired. Step inside and feel right at home. Peaceful, secure, and perfectly suited to your next chapter! Mandatory Club Package $1990.85 +Hst per month. For a second/additional occupant, it's $274.34 +Hst per month. (id:49907)
417 - 1603 Eglinton Avenue W
Toronto, Ontario
Welcome to Empire Midtown! A bright, contemporary 1-bedroom + den suite offering thoughtfully designed living space in an unbeatable location. Just steps from the soon-to-be-completed Oakwood LRT Station and only an 8-minute walk to Eglinton West Subway, this home places transit, shops, and daily conveniences right at your doorstep. The open-concept layout is flooded with natural light, featuring floor-to-ceiling windows and a walk-out balcony from the living room where you can enjoy unobstructed north-facing views. The sleek modern kitchen is complete with granite countertops and under-cabinet lighting, while the spa-inspired bathroom includes a deep soaker tub, perfect for unwinding at the end of the day. The versatile den works beautifully as a home office or nursery, and the bedroom offers the convenience of a walk-in closet. En-suite laundry adds everyday practicality.Extras:This full-service building offers an impressive array of amenities, including a fitness centre, yoga studio, party room, rooftop terrace with BBQs, guest suites, bike storage, EV charging stations, and 24-hour concierge. You'll also love being close to top-rated schools, parks, libraries, Oakwood Village, grocery stores, highway access, and Yorkdale Mall, everything you need, right where you want to be. (id:49907)
62 Teignmouth Avenue
Toronto, Ontario
Beautifully Renovated Home on a Large Private Lot with Driveway and Laneway Access This fantastic property sits on an expansive lot and features a private driveway plus laneway access-ideal for added parking, privacy, or workshop use. Completely renovated throughout, the home offers a bright open-concept main floor with both front and side entrances. The living and dining areas showcase hardwood floors, crown moulding, and elegant wainscoting, creating a warm and inviting atmosphere. The modern kitchen is designed for both style and function, featuring a large Centre island, granite countertops, wine fridge and wine rack, ceramic backsplash, and a breakfast bar with a walkout to the patio-perfect for indoor-outdoor entertaining. The home offers exceptional flexibility with two primary bedrooms, including one on the main floor with a semi-ensuite and double closet, which can also serve as a spacious family room. An open oak staircase leads to the upper level, where you'll find a generous primary suite complete with a 5-piece ensuite featuring a jacuzzi tub, separate shower, custom cabinetry with marble counters, his-and-hers closets, and a walkout to a private balcony. Two additional well-sized bedrooms with closets complete the upper level. The professionally finished basement impresses with high ceilings, double-door entry, and an open-concept living and dining area overlooking a modern kitchen with ceramic backsplash-ideal for extended family or entertaining. A rare triple garage with its own lower level and a 2-piece washroom offers incredible potential for a workshop, studio, wine cellar. With its wide private driveway, laneway access, and thoughtfully upgraded interior, this home delivers outstanding space, privacy, and versatility for a variety of lifestyles. The lot includes the numbers 62 and 64 of Teignmouth Ave, potential garden suite. (id:49907)
407 - 15 Rean Drive
Toronto, Ontario
Spacious Corner Unit in Prestigious Bayview Village Welcome to this bright and airy top-floor corner suite in a quiet, well-maintained building at the heart of Bayview Village. Featuring hardwood floors throughout, High Ceilings, this home offers an open and inviting layout with a large corner balcony perfect for relaxing or entertaining, Stainless Steel Appliances .Enjoy the unbeatable location just steps to Bayview Village's premier shops and restaurants, a short walk to the Sheppard Subway Station, nearby parks and quick access to Highway401.Residents of this sought-after building enjoy 24-hour concierge service, an indoor pool, party room, guest suites, visitor parking, and a fully equipped exercise room. This is an ideal home for anyone seeking style, comfort, and convenience in one of Toronto's most desirable neighbourhoods. (id:49907)
