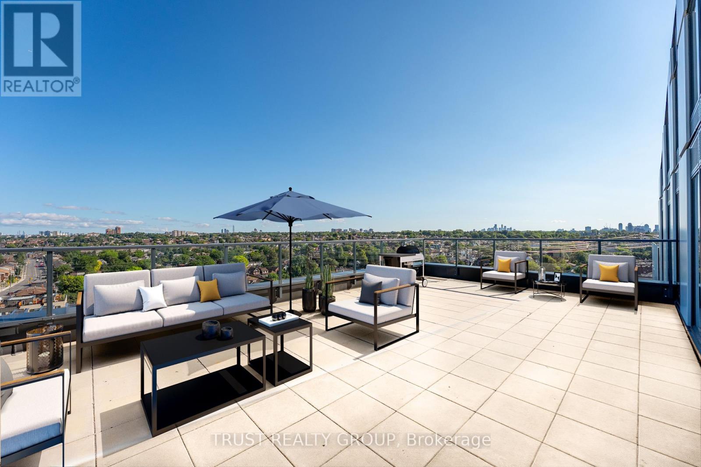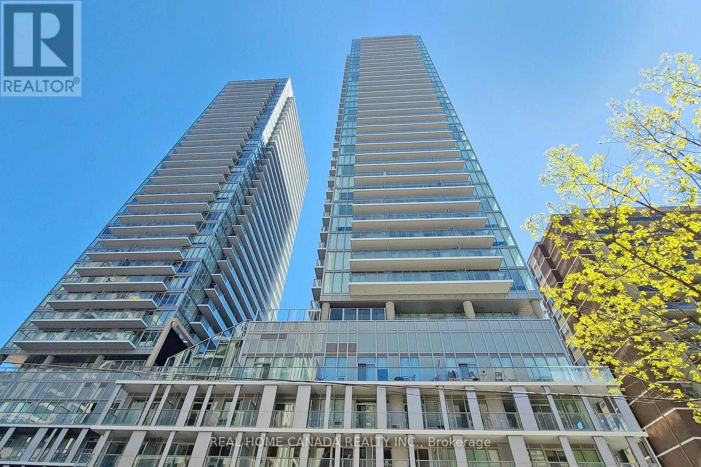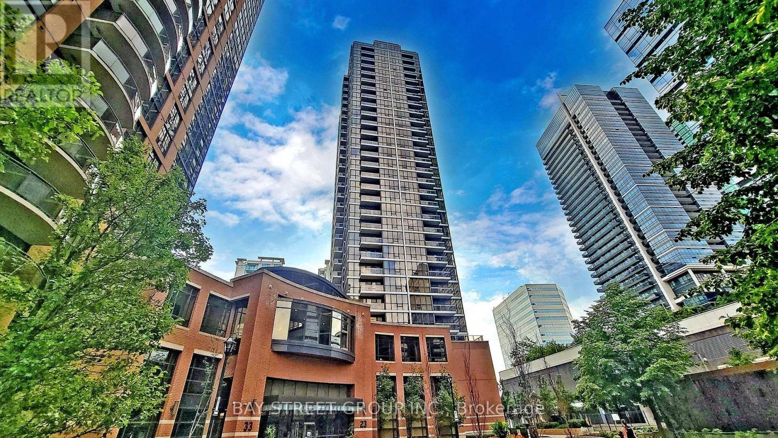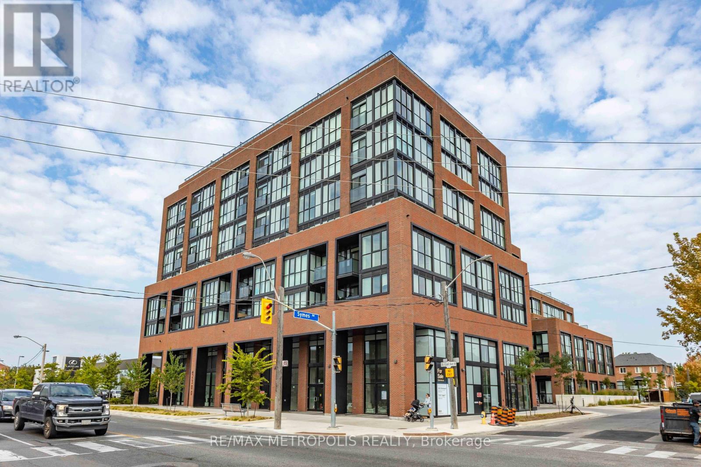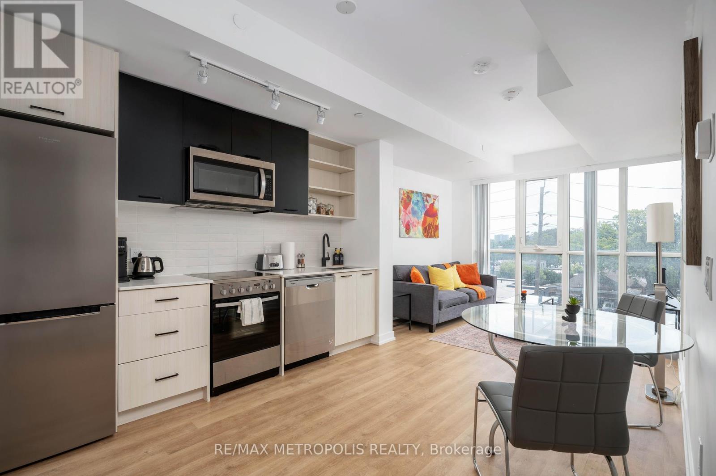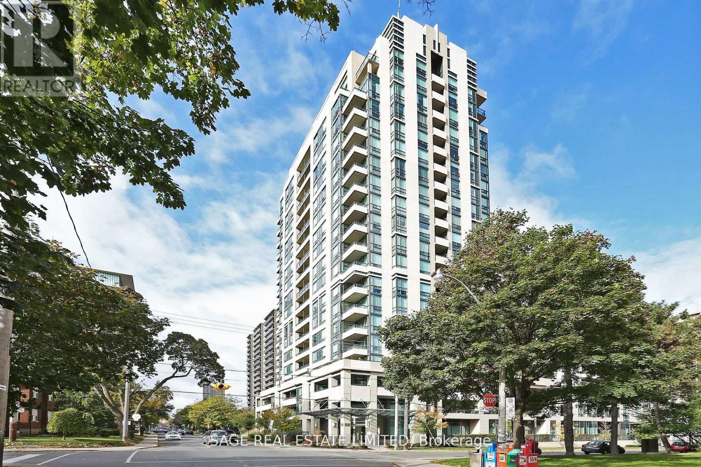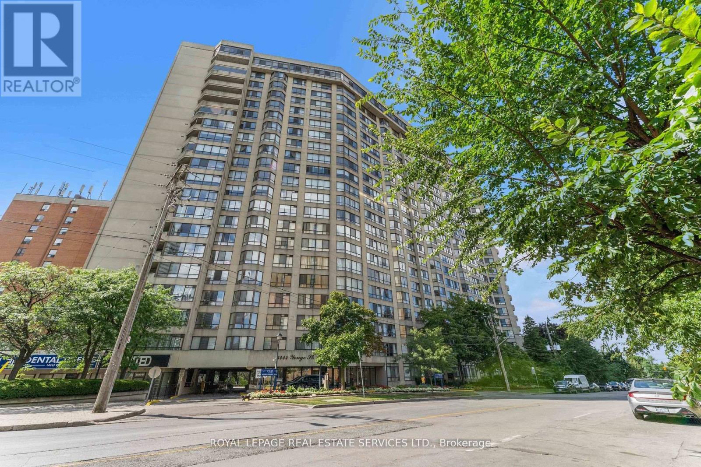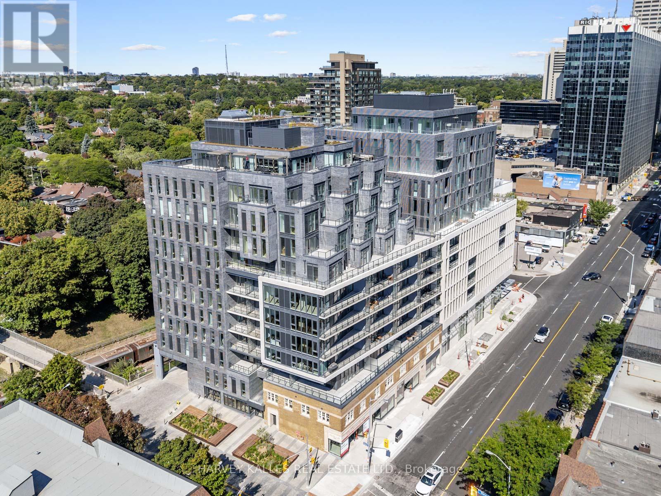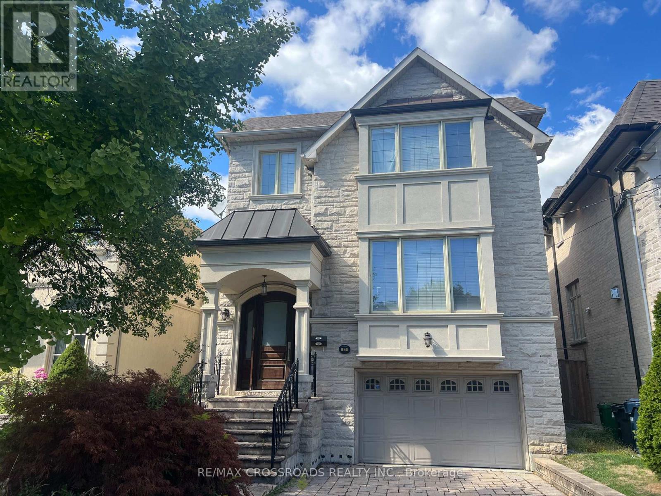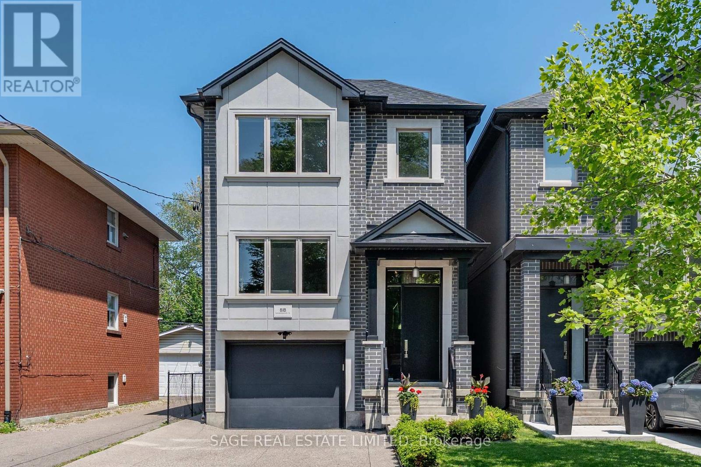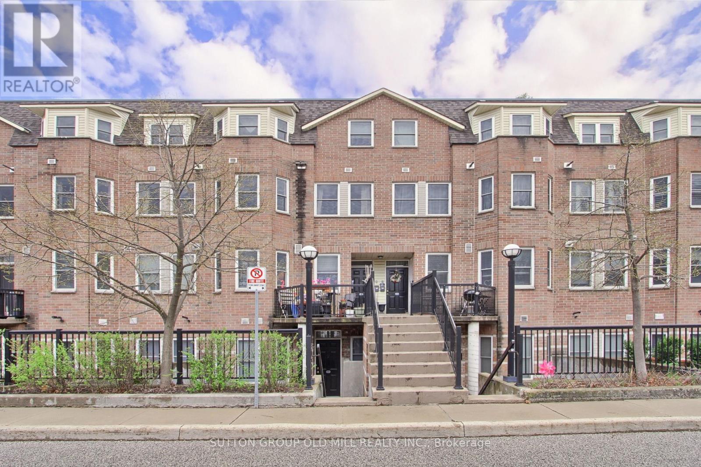1102 - 1808 St. Clair Avenue W
Toronto, Ontario
Welcome to Toronto's hottest up & coming West End neighbourhood! Nestled in a stunning building boasting contemporary architecture and sophisticated design, this never lived in two-bedroom, two-bathroom condo with massive private patio, this unit offers a luxurious retreat amidst the bustling cityscape. Greeted by an open-concept layout that seamlessly blends modern living with elegant finishes. The expansive living area is bathed in natural light streaming through floor-to-ceiling windows, creating a bright and inviting ambiance. The building boasts an array of amenities designed to elevate your lifestyle. Stay active and energized in the state-of-the-art fitness center, bike repair garage, pet spa, or entertain guests in the stylishly appointed party room. Experience the epitome of urban luxury living in this exquisite condo in a neighbourhood developing right before you eyes. Congratulations on getting in early and welcome to Toronto's hottest young neighbourhood. One underground parking spot. Building features a Pet Wash station as well as an Urban Room to use your creativity for crafts or space to repair bikes. Water, Electric & Gas hook-up on terrace! All window coverings and drapery tracks, fridge, stove, built-in dishwasher, washer, dryer (id:49907)
2607 - 195 Redpath Avenue
Toronto, Ontario
Enjoy 4 years new Luxurious 0 Bed & 1 Bath Stunning South Exposure Unit (345Sq.Ft+49 Sq.Ft. Balcony) , Located At Yonge & Eglinton With Storage Locker, Sun Filled South View, Gorgeous Kitchen With Quartz Counter And Stainless Appliance, Laminate Floor throughout, Floor to ceiling windows. Walking Distance To New LRT & Subway, Restaurants, Shops, Parks & Schools. Luxury Amenities Include 24H Concierge, 2 Pools, Amphitheater, Party Rm, Basketball Court, Fitness Centre. (id:49907)
1104 - 23 Sheppard Avenue E
Toronto, Ontario
Location! Location! Luxury Spring Minto Gardens Condo at Yonge and Sheppard. Spacious 2 Bedroom + Study Corner Suite with 810 Sqft plus balcony and quiet southeast exposure. Split bedroom layout with open concept living and dining. Two full bathrooms including a primary ensuite with large walk-in closet. Modern kitchen with granite countertops and stainless steel appliances. Hotel-style lobby with 24-hour concierge, indoor pool, fitness centre, sauna, business centre, party room and visitor parking. 2 minutes walk to the subway. Close to entertainment, restaurants, groceries, parks and with easy access to Highway 401. (id:49907)
308 - 2300 St Clair Avenue W
Toronto, Ontario
(Open house every Sat/Sun 2-4pm by appointment only.) Welcome to Stockyard Condos by Marlin Spring Developments nestled in the heart of The Junction a prestigious Toronto neighbourhood. Located on the 3rd floor with a South exposure, this spacious 1 bedroom + den suite offers 590 sq ft of living space, tons of natural light, modern finishes, laminate flooring throughout, ensuite laundry and an open concept balcony to unobstructed city views. The inviting open-concept living and dining areas are perfect for relaxation and entertainment. Enjoy the kitchen space thats equipped with contemporary stainless steel appliances, quartz countertops, and a stylish backsplash. The spacious bedroom features a large window and a sizeable closet space. An open-concept L-shaped den offers versatility for a home office or guest accommodation. Parking and locker are available at an additional cost. Vacation possession guaranteed. Building amenities include a 24-hr concierge, gym/exercise room, party/meeting room, outdoor terrace with BBQ area, visitors parking, electric car charging stations, games room and more. Conveniently located near TTC public transit, Stockyards Village, grocery & shopping plazas, restaurants, cafes, parks, banks & other local area amenities. Building allows short-term rentals. Vendor Take Back (VTB) available. (id:49907)
407 - 2300 St Clair Avenue W
Toronto, Ontario
(Open house every Sat/Sun 2-4pm by appointment only.) Welcome to Stockyard Condos by Marlin Spring Developments nestled in the heart of The Junction a prestigious Toronto neighbourhood. Located on the 3rd floor with a South exposure, this spacious 2 bedroom suite offers 607 sq ft of living space, tons of natural light, modern finishes, laminate flooring throughout, ensuite laundry and an open concept balcony to unobstructed city views. The inviting open-concept living and dining areas are perfect for relaxation and entertainment. Enjoy the chef's kitchen that's equipped with contemporary stainless steel appliances, quartz countertops, and a stylish backsplash. The spacious bedroom features a sizeable closet and a walk out to balcony. The second bedroom features sliding doors and convenient closet space. The unit comes with 1 locker. Building amenities include a 24-hr concierge, gym/exercise room, party/meeting room, outdoor terrace with BBQ area, visitors parking, electric car charging stations, games room and more. Conveniently located near TTC public transit, Stockyards Village, grocery & shopping plazas, restaurants, cafes, parks, banks & other local area amenities. Building allows short-term rentals. Vendor Take Back (VTB) is available. (id:49907)
1301 - 88 Broadway Avenue
Toronto, Ontario
Suite 1301 is a sun drenched split 2 bedroom, 2 bathroom layout with an unobstructed north view. The best feature of this condo is the massive primary bedroom that can comfortably fit a king-sized bed, dressers, and night stands, and also features a 4-piece ensuite with extra cupboards for storage. Additional features of note include a kitchen with granite counters and stainless steel appliances, 9 foot smooth finished ceilings, a foyer for added privacy, new vinyl flooring throughout, and a balcony. The property comes with one parking spot and one locker. This property is in the catchment area For North Toronto Collegiate **EXTRAS** Building Amenities Include 24 Hour Concierge, 9th Floor Terrace With Bbq, Gym, Party Room, Swimming Pool With Hot Tub, And Guest Parking. Short Walk To Ttc, And Shops And Restaurants Of Midtown. (id:49907)
1711 - 5444 Yonge Street
Toronto, Ontario
Tridel's Skyview One Of North York's Most Sought After Addresses, Perfectly Situated At Yonge & Finch. 1347sq ft. Spacious 2 Bedroom, 2 Bathroom Suite, Custom Kitchen Cabinetry And Vanities, Granite Countertops Throughout, Engineered Hardwood Floors. Modern Kitchen Equipped With Stainless Steel Appliances, Including Double Ovens, Hood Fan, Microwave, Dishwasher. Enjoy A Bright, Open Living Space, Along With A Large Laundry Room Boasting Built-In Shelves And Convenient Sink. Retreat To The Generous Primary Suite, Complete With An Upgraded Ensuite Bath And Custom Walk-In Closet. Tandem Parking For 2 Cars, Ensuite Washer & Dryer, Plenty Of Storage. Floor to ceiling windows, unobstructed views. Skyview Offers Resort Like Amenities: Indoor And Outdoor Pools, Tennis Court, BBQ Area, Party Room, Guest Suite, Beautifully Landscaped Grounds With Seating Areas. Enjoy 24-Hour Concierge Service, guest suites, 24 hour indoor and outdoor pool options, Building Has Modern Lighting, Carpets, Stylish Floors. Pet friendly building offers its residents many club and committee options to choose from and hosts monthly events. Steps To Subway, Schools, Shopping And All Conveniences. Cable TV, A/C, Heat, Hydro, Water, Parking Included! Professional floor plans forthcoming. Resort living to call your own in family centric, safe, Willowdale community. (id:49907)
803 - 5500 Yonge Street
Toronto, Ontario
Location, Location, Location Renovated Two Bedrooms Unit In The Heart Of North York With Unobstructed South-East View. Large Balcony With Unobstructed View. Steps Away: Subway, Groceries, Restaurants Etc. Building Amenities: Gym, Party Room, 24 Hr Concierge. One Parking + One Locker Included (id:49907)
410 - 8 Manor Road W
Toronto, Ontario
Welcome to this stunning suite, part of The Residence Collection at The Davisville, a prestigious new mid-rise condo development by The Rockport Group. This thoughtfully designed 2-bedroom, 1-bathroom home boasts 915 square feet of sophisticated interior living space, complemented by a 111 square foot west-facing terrace that offers beautiful residential views. The suite features high ceilings, Scavolini Kitchen, a premium Miele appliance package, quartz countertops, and walls ideal for showcasing artwork. Pot lights and elegant finishes add to the upscale ambiance, while the bright and airy layout makes it a welcoming retreat. Parking and locker options ensure added convenience. Situated at Yonge and Eglinton with concierge servies provided by the esteemed Forest Hill Group, this address places you at the heart of one of Toronto's most vibrant neighbourhoods. Enjoy unparalleled walkability to trendy restaurants, cafes, boutique shops, and entertainment options, as well as easy access to public transit, including the TTC subway and future Eglinton Crosstown LRT. With a perfect walk score, everything you need is just steps away. Experience modern living at its finest at The Davisville!!! (id:49907)
82 Holmes Avenue
Toronto, Ontario
Magnificent Custom Built Home In Prestigious Willowdale Locale. Unbelievable Craftsmanship And Luxurious Feature Throughout Include; Custom Gourmet Kitchen With Huge Centre Island, High-End Ss Appliances, 10 And 12 Ft Ceilings, Stunning Wainscotting & Crown Moulding, Dark Hardwood Floors. Approx.4200 Sq.Ft Of Living Space. Amazing Layout On Deep Private Lot. Steps To Coveted Earl Haig, Finch/Yonge Subway And Great Amenities. Custom Mahagony Front Entrance. (id:49907)
81b Seventeenth Street
Toronto, Ontario
Thoughtfully upgraded and built in 2017, this home offers over 2,700 sqft of total living space, including 3 bedrooms and 4 bathrooms. The kitchen and dining area impress with 12' ceilings and a new extended-height patio door that brings in exceptional natural light. The all-white kitchen is fresh and functional, featuring quartz counters, Bertazzoni appliances with a gas cooktop, and a centre island. Upgraded full-height uppers and extended cabinetry provide generous pantry space and a dedicated coffee bar. The custom floor-to-ceiling wine wall and bar millwork, paired with the fireplace, elevate the space. The backyard was designed for enjoyment with low maintenance in mind. Walk out to a nearly 200 sqft deck with a gas line, Ipe wood side walls, glass railings, and a full-length automatic awning so you can make the most of the space rain or shine. Aggregate concrete finishes the lower area, complemented by privacy trees that create a lush green backdrop. The showstopper is a wood-burning pizza oven, custom-built and imported from Portugal. Upstairs, you will find three generously sized bedrooms, including the primary suite with a walk-in closet, fireplace, and a spa-like 5-piece ensuite. Wrought iron staircase railings and feature wall with concealed storage add some flair and practicality. The finished basement has a separate side entrance, a full washroom, and builder rough-ins for a kitchen or wet bar. Use the space to suit your needs, ideal as a family room, gym, or separate suite. Convenient indoor access to the heated garage, complete with newly epoxy-coated floors, and an aggregate concrete driveway. Live in the heart of New Toronto, a community on the rise with vibrant cafes, craft breweries, and local shops popping up all around. Enjoy the lake, trails, and parks just minutes from your door, with quick access to Mimico GO, the TTC, and the Gardiner. (id:49907)
167 - 760 Lawrence Avenue W
Toronto, Ontario
Welcome to this bright and spacious 1,050 sq ft 2 bedroom + den plus 315 sr ft rooftop terrace unit. A fantastic and highly desirable location with a less then 10 minute walk away to Lawrence West Subway Station. Close to York University. Easy access to transit: Allen Road and highways 401, 400, and 404. Shopping at the Yorkdale Mall and the Lawrence Allen Centre, featuring Shoppers Drug Mart, Fortino's, Tim Hortons, PetSmart and more. This home is located with 4 parks and 9 recreation facilities within a 20 minute walk. The unit has good size principal rooms, is an inviting and functional space ideal for those downsizing or young professionals and also offers an kitchen with newer stainless steel fridge and stove and lots of cupboard and countertop space. Unit equipped with 2 full bathrooms plus a powder rom. The primary bedroom has 4-piece bathroom. Additional living space features the separate den that can fit many other needs/uses: maybe an ideal guest room, kid's play area, sitting, games, hobby, library room or a 3d bedroom!!! A spacious dining room off of the kitchen. Freshly painted throughout. The complex is very quiet and well-maintained. (id:49907)
