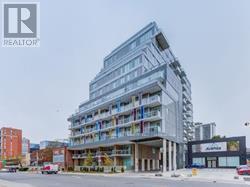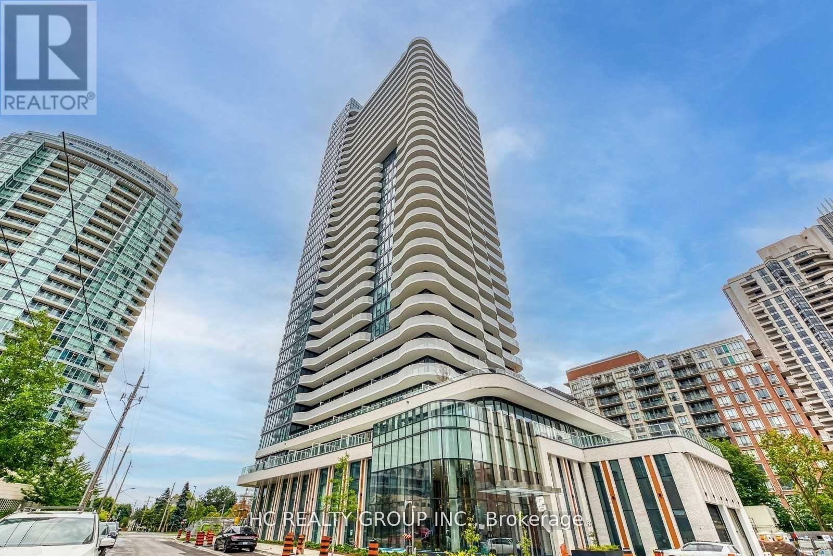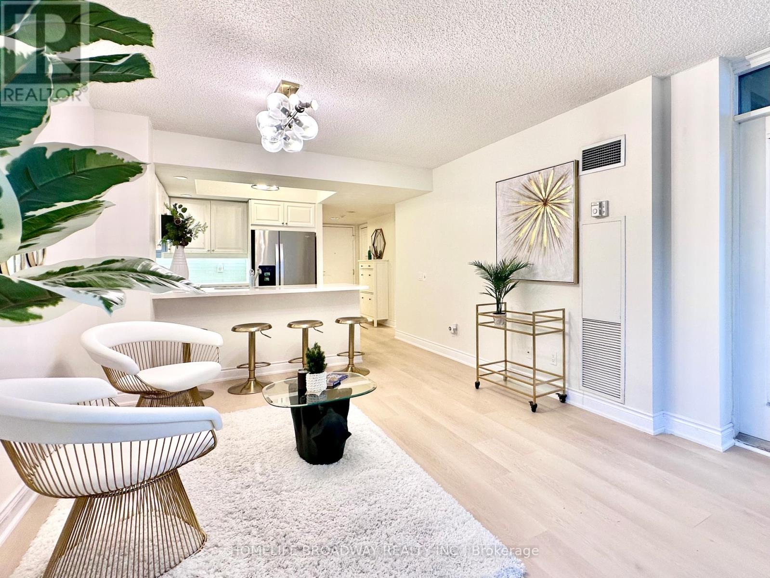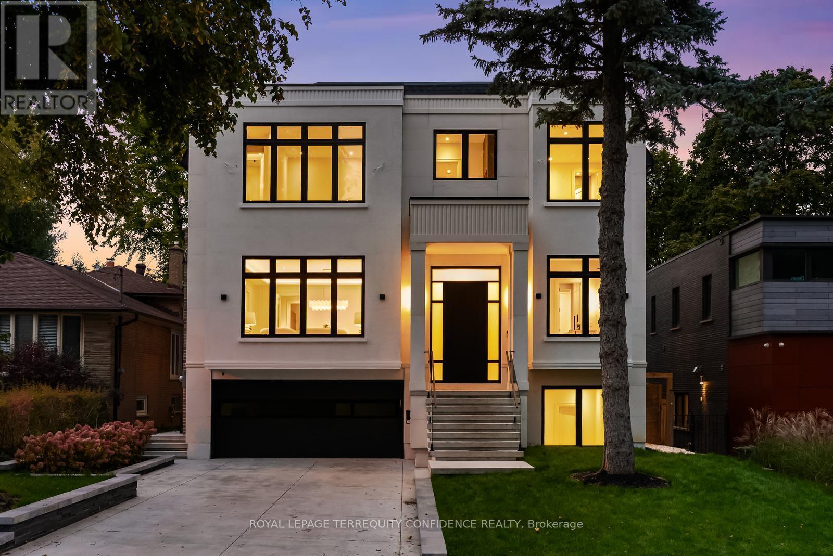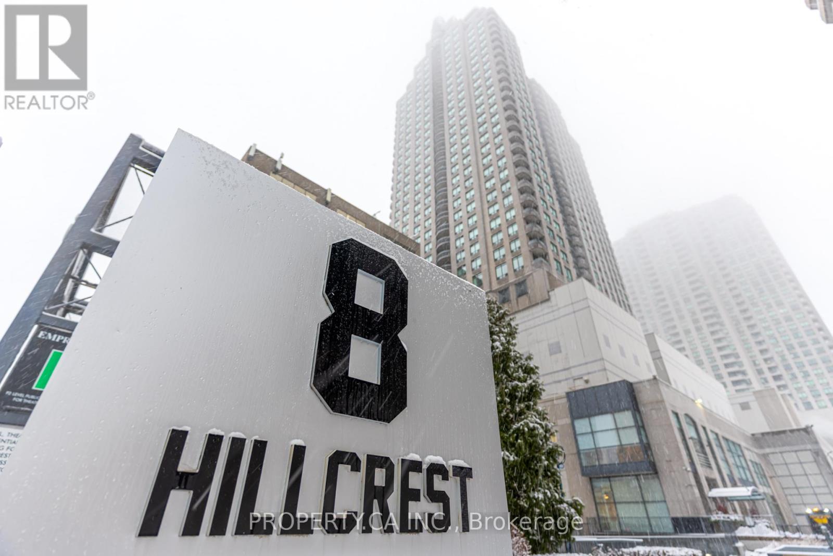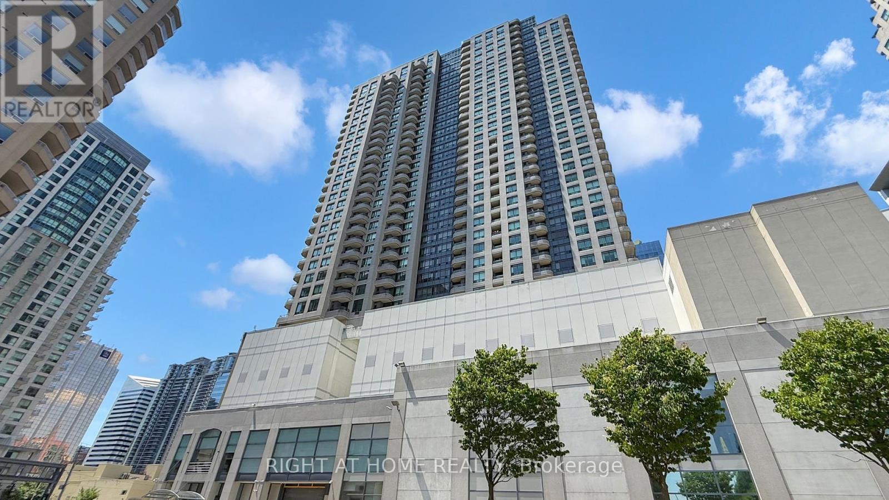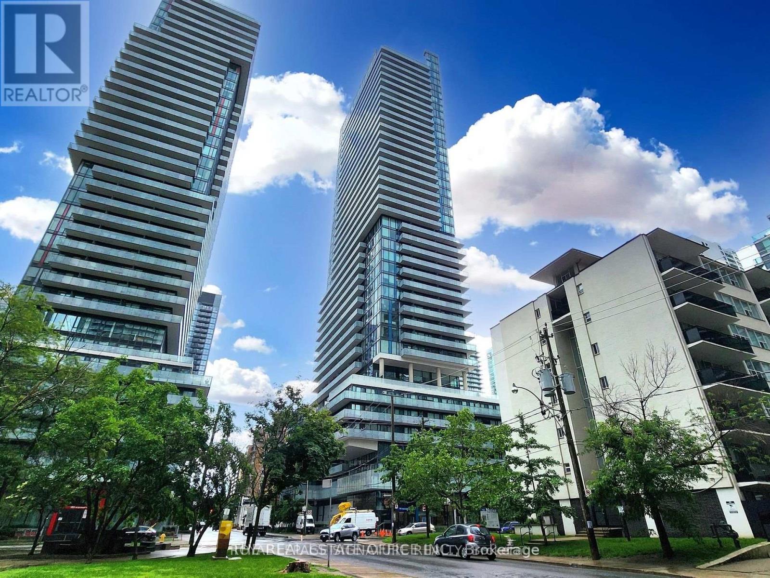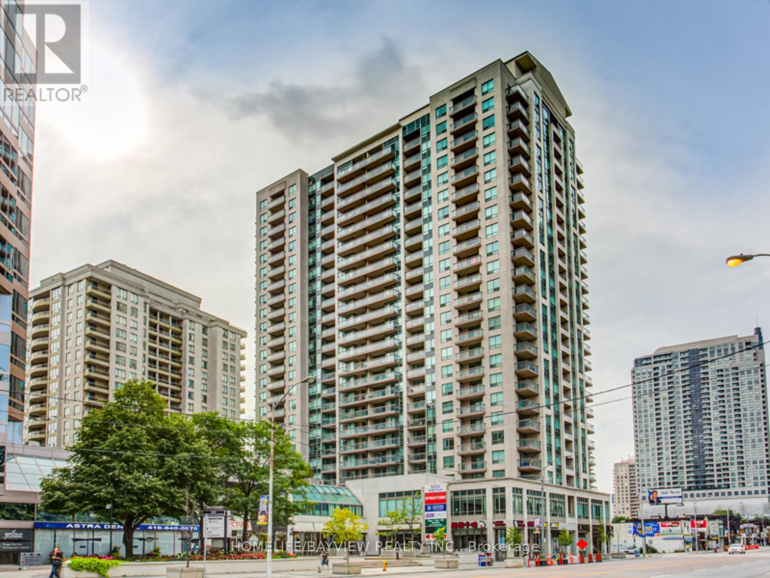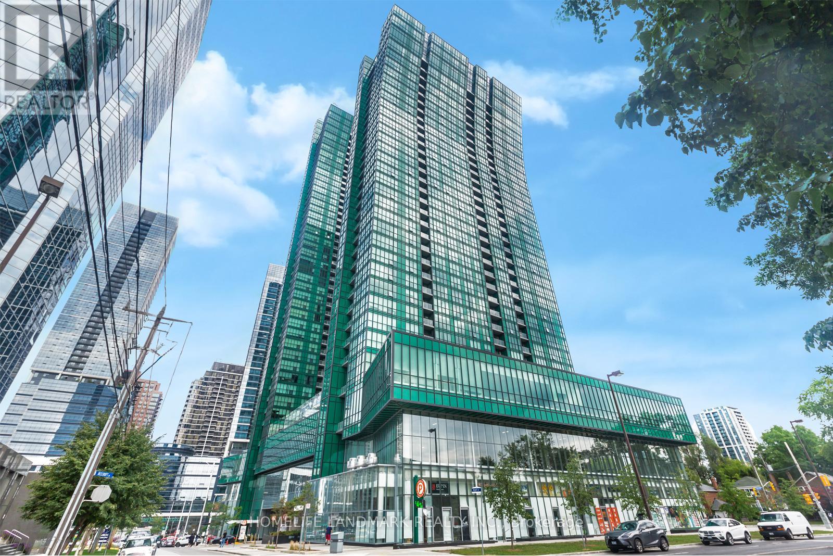204 - 68 Merton Street
Toronto, Ontario
Safe & Quiet Midtown Area, Boutique Condo, Sun-Filled 1 Bedroom Unit, Bright & Spacious Functional Layout With Modern Finishes; Minutes 'walk To Yonge-Line Davis Ville Station, Prestigious Public and private schools. Best Walking Score! Close to Shops/Restaurants, Beltline Trail, Restaurants, Pubs, Coffee Shops & Oriole Park.Prestigious Schools: College francais secondaire 8.2/10, Whitney Junior Public School 9.9/10, EE Jeanne-Lajoie8.0North Toronto Collegiate Institute8.3/10, Upper Canada College(private),The York School(private), ESC Saint-Frere-Andre 8.0/10 (I.B. program).1 dog+1 cat, or 2cats. no more than 2 total pets per unit, max 25lbs. (id:49907)
2701 - 15 Holmes Avenue
Toronto, Ontario
Do Not Miss Your Chance To Move Into This Much Anticipated Signature Condo Residence Located In The Heart Of North York! High-End Features And Finishes. Real Bright, Spacious, Great Functional Layout. $$ Upgrades! 9Ft Ceilings, Floor To Ceiling Windows, Laminate Floorings Throughout The Whole Unit. Open Concept Gourmet Kitchen With Practical Island, Quartz Countertop & Backsplash, All B/I S/S Integrated Sophisticated Appliances. Den Comes With Ceiling Light And 100% Can Be Use As 2nd Bedroom. Two Contemporary Full Bathrooms. Large Balcony With Unobstructed South View. 5 Star Unbeatable Comprehensive Amenities. Coveted Location, All Amenities Available Within Walking Distance. Steps To Ttc Transit Hub & So Much More! A Must See! You Will Fall In Love With This Home! (id:49907)
521 - 15 Northtown Way
Toronto, Ontario
Tridel-built luxury condominium offering an exceptional range of amenities, including a rooftop tennis court, bowling alley, indoor swimming pool, and a fully equipped fitness room. Direct underground access to Metro grocery provides unmatched everyday convenience. Ideally situated just off Yonge Street, with an excellent selection of restaurants, cafés, and services nearby. Walking distance to TTC subway, VIVA and GO transit, offering easy access to Downtown Toronto and the GTA. Convenient access to Hwy 401 for drivers. This spacious and bright 1+Den suite features a highly functional layout with a separate, livable den and a dedicated dining area by large double windows. Recent updates include brand new luxury vinyl flooring throughout, a larger LG front-loading stacked washer and dryer (2025). Stainless steel over-the-range microwave with higher CFM exhaust fan (2022), updated light fixtures, quartz kitchen countertops with breakfast bar, and an updated bathroom vanity quartz top. All basic utilities are included in the maintenance fees, providing excellent value and predictable monthly costs. Includes one owned underground parking space. One underground bicycle storage spot currently reserved with building management. Well maintained and move-in ready. A great opportunity in a sought-after Tridel building. (id:49907)
38 Howard Drive
Toronto, Ontario
**TARION WARRANTY** 38 Howard Drive presents a rare combination of every desired factor, in a single luxury property: located in the sought-after Bayview Village neighborhood, with 5000 sq ft above grade, a stunning swimming pool, 3-car garage (2+1; can fit 3 large SUV's), heated driveway, elevator w/ 4 stops, dog wash, mudroom, dirty kitchen, top of the line automation & appliances, and designer-selected finishes. Nestled on a quiet and private street, enter this marvelous 5+1 bedroom home, equipped to surpass every need. Main floor includes heated foyer, living & dining area, knockout kitchen w/ full-sized, exceptional Subzero & Wolf appliances, 30" fridge & 30" freezer, 48" gas cooktop, dirty kitchen, servery w/ sink & drink cooler, and breakfast area that walks out to deck; EXPANSIVE fam room & kitchen are larger than that of any other home on a similar frontage, w/ ravine view, outlooking the serene landscaped backyard. Office w/ own ensuite can be used as fifth bedroom. Four sizeable bedrooms upstairs including the primary w/ HUGE his & hers walk-in closets, and 6 pc ensuite w/ heated slab floors & steam shower. Every bedroom w/ its own ensuite. Additional features incl. heated front steps & porch, heated basement w/ walkout, fire bowls outside, 10' ceiling in basement & second floor, 10'6" ceiling on main, 2 furnaces, 2 ACs, 2 steam humidifiers, 2 HRVs, 2 laundry rooms, 3 gas fireplaces, 8 skylights, Control4 automation throughout, cove lighting, LED strip lights & pot lights, track lighting; extensive use of slabs; paneled walls on main, second floor hallway & stairs. Basement w/ recreation room, wet bar, center island, and additional bedroom w/ ensuite. Catchment area for highly-ranked Bayview Middle & Earl Haig Secondary schools; close to Bayview Village mall, North York General Hospital, and only minutes to 401 and Sheppard subway station. Walking distance to parks, ravines, shops, transit, library, coffee, amenities, and much more. (id:49907)
2309 - 8 Hillcrest Avenue
Toronto, Ontario
Welcome To The Pinnacle At Empress Walk In The Heart Of North York. With Direct Indoor Access To The Subway, Shopping, And Theatre Without Ever Having To Go Outside, This Unbeatable Location Truly Has It All. Enjoy Close Proximity To Schools And Highways, Along With The Added Convenience Of Ontario's Largest T&T Supermarket Scheduled To Open In 2026 In The Connected Empress Walk Complex. This Suite Features Unobstructed Views And A Highly Functional 2 Bedroom Layout, Perfect For Comfortable Urban Living. Recent Upgrades Include Fresh Interior Paint, Modern Kitchen Appliances With Range Hood, And Stylish Bathroom Mirrors And Lighting. Additional Improvements Over The Past Three Years Feature Granite Kitchen Counters With New Sink And Faucet, Updated Bathroom Toilets, And Replacement Of All Non-Bathroom Light Fixtures. (id:49907)
307 - 1 Hycrest Avenue
Toronto, Ontario
Lots of natural light with this south facing unit. Spacious and well-designed with almost 800sq ft. A large quiet and functional Den with a closet can be converted into a second bedroom. Great space for in-laws or children or an office. All 5 stainless steel appliances and vinyl flooring throughout are less than 2 years old. The 4-piece bathroom has a new vanity and toilet. The large master bedroom has a walk-in closet. Freshly painted throughout. Great location in North York with walking distance to the subway and Bayview Village Mall. TTC at the front door and minutes to Hwy 401. Close to top-rated schools. Close to the North York Hospital and the YMCA. Prime location for families and professionals alike. (id:49907)
1717 - 8 Hillcrest Avenue
Toronto, Ontario
Bright and spacious condo with a highly sought after south-west exposure offering unobstructed views of Mel-Lastman Square. Functional open-concept layout with large principal rooms and floor-to-ceiling windows providing abundant natural light. Unmatched convenience with direct indoor access to Loblaws, subway, cinema, LCBO, medical/dental services, pet shop, and multiple high-end restaurants - everything you need without ever leaving the building. Well-managed building in the heart of Yonge & Sheppard, steps to transit, shopping, dining, and entertainment. Ideal for both end-users and investors. (id:49907)
2113 - 161 Roehampton Avenue W
Toronto, Ontario
Welcome to this stunning, modern 1+1 bedroom, 2 full bathroom suite in the heart of Midtown. Parking and locker are included for your convenience. This sun-drenched unit features soaring 9-foot ceilings, expansive floor-to-ceiling windows, and a spacious 101 sq ft private balcony offering unobstructed west-facing views - enjoy breathtaking sunsets, lake views, and the iconic CN Tower and downtown skyline. The sleek European-style kitchen is a chef's dream, complete with quartz countertops, a stylish backsplash, water purifier and integrated appliances for a seamless look. The functional den offers versatile space, perfect for a home office or guest area, while two full bathrooms provide added comfort and flexibility. Located in the prestigious and highly sought-after Yonge & Eglinton neighbourhood, you're just steps from the subway, upcoming LRT, top-rated restaurants, boutique shops, entertainment, parks, and more. Experience elevated urban living in one of Toronto's most vibrant and connected communities. (id:49907)
1701b - 19 Singer Court
Toronto, Ontario
Welcome to this modern and spacious 1-bedroom + large den condo. The versatile den isgenerously sized-ideal as a second bedroom, home office, or guest space. Enjoy the bright andopen-concept living, dining, and kitchen area, complete with in-suite laundry for yourconvenience. Step out onto your private north-facing balcony and take in expansive views ofToronto's skyline. This well-maintained building offers exceptional amenities including afully-equipped gym, media room, party room, and more. Perfectly located just minutes fromYonge-Sheppard and Leslie-Sheppard Subway transit hubs shopping, dining, parks, and everythingyou need. A perfect blend of comfort, convenience, and city living! (id:49907)
1015 - 18 Parkview Avenue
Toronto, Ontario
Updated and spacious carpet free 2 bed, 1 bath and balcony suite in heart of North York. Modern kitchen features stainless steel appliances, waterfall granite counter top, breakfast bar and backsplash. Conveniently located with short walk to North York Centre subway, North York Centre library, Douglas Snow Aquatic Centre, Meriden Arts Centre, Mel Lastman Square, parks, restaurants, supermarkets and gyms. Majestic 2 is a beautiful, well maintained and secure building with extensive amenities including BBQs, patio, sauna, hot tub, visitor parking, gym, party, meeting, library and billiard rooms. Smart condo fees include water, gas and hydro, one parking and one locker included. Note: Some photos virtually staged (id:49907)
606 - 100 Canyon Avenue
Toronto, Ontario
An exceptional 2+1 bedroom residence offering refined condo living in a prime neighbourhood. Featuring a bright open layout, expansive balcony, modern eat-in kitchen with ample storage, generously sized bedrooms, and a versatile den ideal for today's lifestyle.Enjoy first-class amenities including an indoor pool, fitness centre, party room, parking, and visitor parking. Conveniently located near top schools, shopping, dining, transit, highways, and places of worship-this is a rare opportunity to own comfort, style, and location. (id:49907)
2101 - 11 Bogert Avenue
Toronto, Ontario
Den Could Be Used 2nd Bedroom with Window!!! Luxurious Condo At Core In The Heart Of North York, One Bedroom Plus Den, Great Layout , 2 Full Baths ,9 ' Ceiling With Open Balcony , Modern Kitchen W/ Centre Island , Top Of The Line Miele Appliances And Granite Counter ,Extra Large Window In Den ,Direct Access To Subway , Ttc , Amazing Location , Close To Shopping ,Entertainment ,Hwy 401,Restaurants (id:49907)
