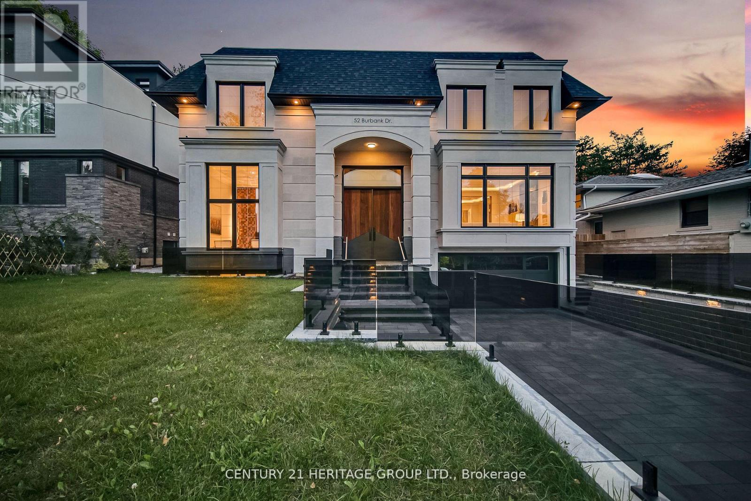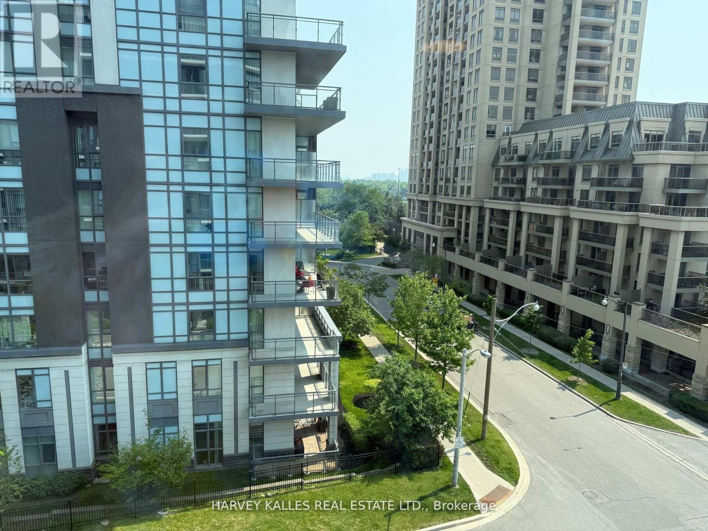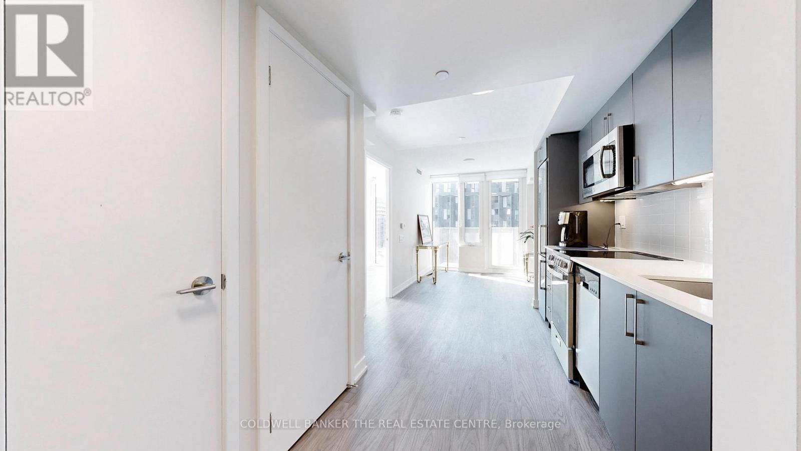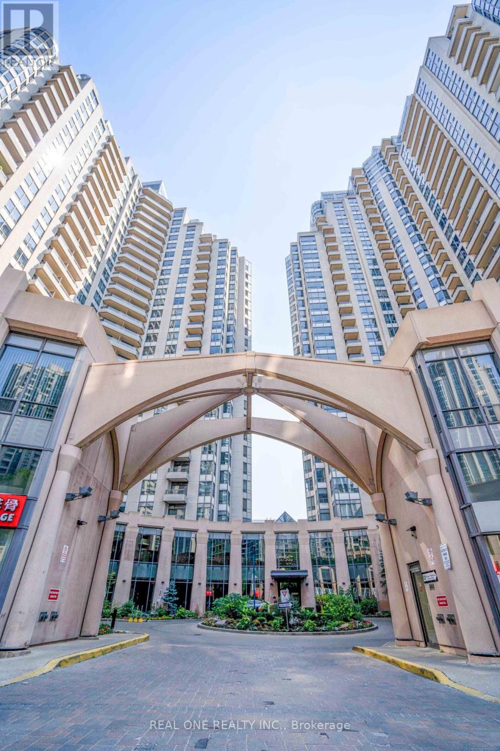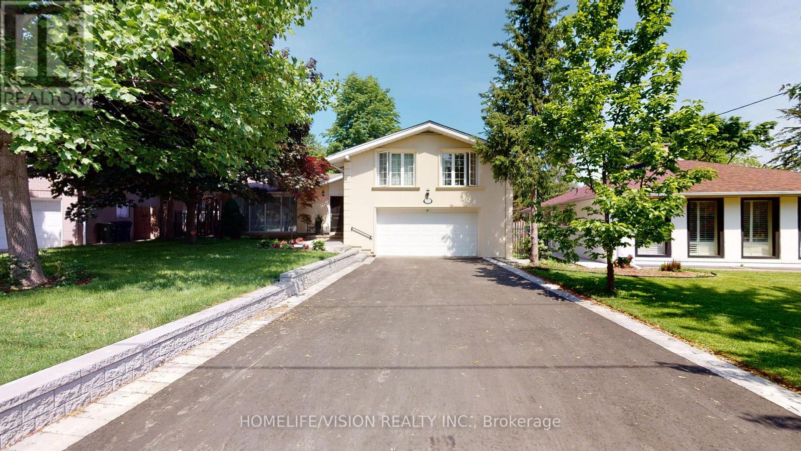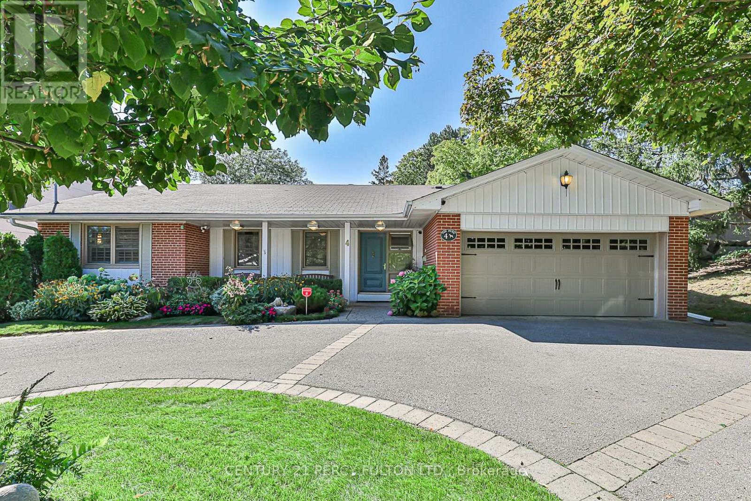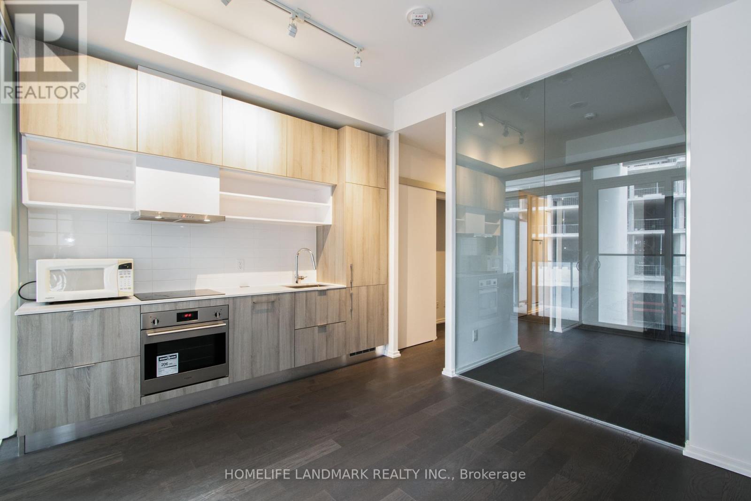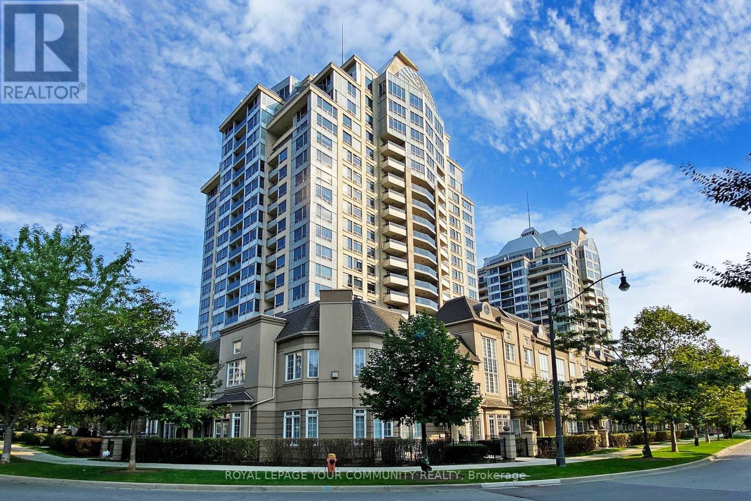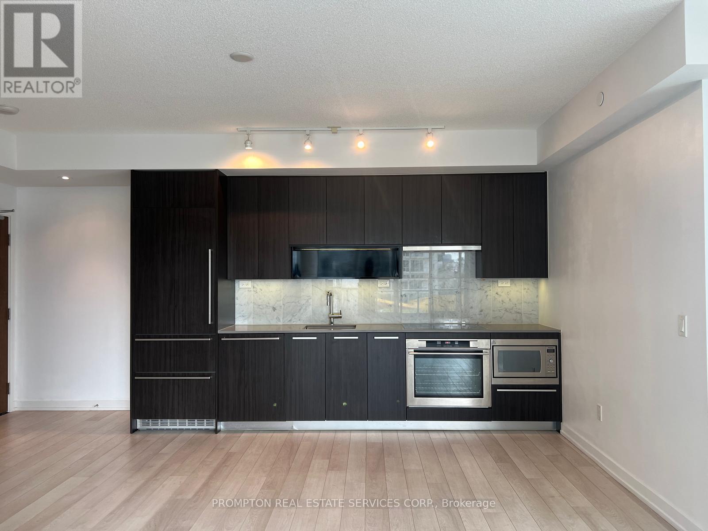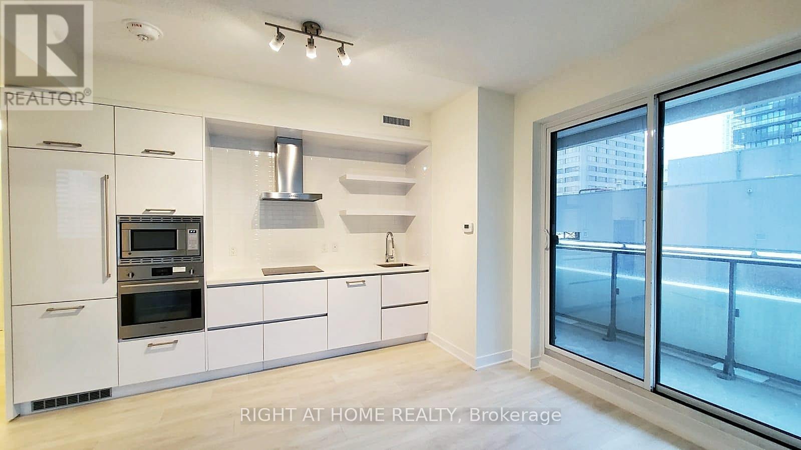52 Burbank Drive
Toronto, Ontario
Welcome to 52 Burbank Bayview Village Luxury Living at Its Finest! This extraordinary 5,300sq. The custom-built estate is set on an expansive, premium lot in one of Toronto's most prestigious neighbourhoods. Wrapped in a full natural stone exterior and designed for elegance, comfort, and craftsmanship, this home blends timeless architecture with modern luxury. Inside, you'll find 6 spacious bedrooms, each with its own private ensuite, including an opulent main floor suite ideal for guests, in-laws, or multi-generational living. The gourmet chef's kitchen is a masterpiece, featuring all Sub-Zero & Wolf stainless steel appliances, premium built-in dishwasher, bespoke cabinetry, and a grand centre island that flows into sun-filled living and dining areas illuminated by 6 skylights. Luxury details include a heated driveway, heated floors in all bathrooms and the entire basement, 2 furnaces, 2 A/C units, 2 laundry rooms each with washer & dryer, and a private nanny suite. Parking for 6 vehicles adds both practicality and prestige. The lower level is an entertainer's dream with a heated swimming pool, sauna, private gym, home theatre, stylish bar, and a dog wash station for pet lovers. The professionally landscaped backyard offers privacy and beauty, perfect for hosting gatherings or enjoying peaceful moments. Located minutes from Hwy 401, Bayview Subway, and top-ranked schools, this residence delivers the ultimate combination of luxury, convenience, and sophistication. 52 Burbank is more than a home, it's a statement of refined living. (id:49907)
509 - 7 Kenaston Gardens
Toronto, Ontario
Much sought after prestigious Bayview Village area. Boutique condo in prime North York location. Bright corner unit with south and west view. Spacious 848 sq ft with 2 balconies (125 sf + 73 sf) as per builder's plan. 24 Hr concierge, indoor lounges. Steps to Bayview Village, subway station, Ikea, YMCA, restaurants and all amenities. Easy access to highways. (id:49907)
#3906 - 95 Mcmahon Drive
Toronto, Ontario
Luxury 2-Bedroom + Den, 2-Bath Corner Unit Condo with 9-ft ceilings and floor-to-ceiling windows with roller shades. Large balcony with beautiful southwest views. Open-concept kitchen with built-in appliances. Primary bedroom features a 4-piece ensuite and custom closet organizer. Conveniently located within walking distance to Leslie & Bessarion subway stations, TTC, TD and BMO banks, IKEA, Canadian Tire. Close to Bayview Village, Fairview Mall, new state-of-the-art community rec-reation centre, schools, and parks. (id:49907)
603 - 38 Monte Kwinter Crt Court
Toronto, Ontario
Steps to Wilson Subway! Walk to Costco, Home Depot & close to Yorkdale Mall. Quick TTC ride downtown.Bright S/E corner 2-bedroom with owned parking & locker. Internet included.24-hr concierge, gym, party room, BBQ area, visitor parking & on-site daycare.3 fast elevators. Energy-efficient, 2020 build - never lived in, used only as office.Private foyer entry for sound separation. Two sunny, windowed bedrooms. Balcony with S/E views.Bathroom tucked away from kitchen/living for privacy. (id:49907)
232 Ellerslie Avenue
Toronto, Ontario
2 Years New Contemporary home Backing Onto a Field Privacy, Luxury & Style in Willowdale West! This custom-built south-facing gem offers modern luxury and everyday comfort on a rare lot backing onto a field for ultimate privacy with no neighbours behind. Inside, soaring ceilings, custom wall paneling, and a bright open layout set the tone. The chefs kitchen impresses with marble counters, Sub-Zero & Wolf appliances, and an oversized island, complemented by a secondary kitchen for added convenience. The family room with marble fireplace walks out to a spacious deck overlooking the private yard an entertainers dream. Upstairs, the primary retreat boasts walk-in closets and a spa-inspired 7-piece ensuite with freestanding tub, glass shower, and heated tiled floors. Heated tile flooring continues throughout all tiled areas for year-round comfort. The finished lower level features soaring ceilings, radiant heated floors, a wet bar, gym space, and nanny/in-law suite. A large driveway adds to the appeal. Modern design, thoughtful details, and total privacy North York living at its finest! (id:49907)
1101 - 5 Northtown Way
Toronto, Ontario
Experience luxurious living in this exceptionally spacious 2+1 bedroom corner unit condo offering a prime parking spot near the elevator, complete with a $$$ upgraded EV-charger. 1,048 sq ft of well-designed interior space plus a south-facing balcony that adds even more room for relaxation and enjoyment. The Maintenance fees have remained low for years and include all utilities. Located in a prestigious Tridel building with million-dollar amenities including a bowling alley, rooftop garden, tennis court, pool, gym, and recreation room. This upgraded unit features bright, unobstructed southwest views of Yonge Street, the CN Tower, Willowdale, and North York Centre. The split-bedroom layout ensures privacy, while the versatile den can be easily enclosed with a screen or wall. The master bedroom includes a generous walk-in closet and a private 4-piece ensuite bathroom. Thousands have been spent on premium upgrades such as high-end hardwood flooring, granite countertops and cabinets, crown molding, stainless steel appliances, newer sink, faucets, toilet, washer/dryer, and custom Italian curtains. With a walk score of 98, you're just steps from the subway, restaurants, shops, and a 24-hour Metro with direct access This rare find in the heart of NY offers the perfect blend of luxury, location, and lifestyle, book your showing today!! (id:49907)
12 Flaremore Crescent
Toronto, Ontario
Stunning 4+1 Bdrm Side Split Recently Renovated In A Quiet Crescent In The Heart Of Bayview Village with Side Entrance to the Heated Floor Family room. Steps Away From Subway, Ravine, Park, Mall, Restaurants, Schools, Community Centre and All Amenities Top Rated Schools, (Earl Haig Ss, Bayview Ms And Elkhorn School). 2 Car Garage With 4-Car Park Driveway. Minutes To Subway, 401, And 404. Large Pie-Shaped Lot Widens to 90 Feet At Rear. Eng Hardwood Throughout. New Appliances. Finished Basement, Roof Heaters. (id:49907)
4 Page Avenue
Toronto, Ontario
Exceptional value! This larger than it looks Bayview Village ranch bungalow must be seen. Situated on a stunning 70 ft frontage premium ravine lot, with extensive table land, it offers the perfect blend of nature and luxury. With lush perennial gardens, mature landscaping, and a sparkling outdoor saltwater concrete pool, this home is a private retreat just minutes from the city's best amenities. It's Cottage Living in the Heart of the City! Step inside this beautifully updated home where over 4,000 sq. ft. of living space (including an 800 sq. ft addition) provides comfort, style, and endless possibilities. Enjoy a gourmet kitchen designed for culinary enthusiasts; Four fully renovated bathrooms with high-end finishes; Spacious, light-filled rooms perfect for everyday living and entertaining. Nestled in a prime location with easy access to Sheppard subway, GO train, Bayview Village shopping, and top-ranked schools, this home is an entertainer's dream - offering city convenience with a tranquil, cottage-like feel. Don't miss this rare opportunity to own a one-of-a-kind ravine property - Book a viewing today! (id:49907)
1112 - 5 Soudan Ave. Avenue
Toronto, Ontario
Located in the heart of Toronto's midtown, at Eglinton/Yonge, this residence is close to subways, shopping, restaurants, and a variety of other amenities, all within walking distance. The stylish building design embodies the essence of art, with amenities, fitness facilities, and outdoor balconies, creating a living experience of art, style, and leisure. This one-bedroom unit is cleverly designed to fully utilize over 450 square feet of interior space, making it an ideal home for singles and couples. (id:49907)
1014 - 2 Rean Drive
Toronto, Ontario
Practical & Spacious Condo In Luxuries Daniels New York Towers! Unobstructed West View, One Bedroom Unit With Functional Layout, Hardwood Floors In The Living/Dining Room, Quiet West Facing Balcony Ensuite Laundry, 1 Parking Spot. Perfectly Located In The Heart Of North York, You're Just Steps From Bayview Village Shopping Centre, Restaurants, The TTC Subway, YMCA, and Mintues To Highwas 401 & 404. Surrounded By Parks and Greenery. *** EXTRAS: All Utilities included in the low maintenance fees. (id:49907)
511 - 115 Mcmahon Drive
Toronto, Ontario
Best Deal In North York! Just like NEW! Rare offering 3Bedroom+Study Condo W/Tandem Parking For 2Cars & Locker! Freshly Painted & Professionally Cleaned! This One of the Largest Omega Condo Located In The Prestigious Bayview Village Community with 1118Sqft interior + oversized 245sf balcony. Features Sun-Filled 9-Ft Ceilings; A Study & Ensuite Bath In The Master Br King & Queen closets; Luxurious Kitchen W/Built-In Appliances & Cabinet Organizers; Elegant Spa-Like Bathrooms W/Marble Tiles & Valance Lighting; Full-Sized Washer/Dryer; Upscale Roller Blinds. Huge New Park & Community Center. Convenient Access To Highways Located At Leslie & Sheppard - Walking Distance To 2 Subway Stations (Bessarion & Leslie). Oriole Go Train Station Nearby. Easy Access To Hwys 401 & 404. Close To Bayview Village, Fairview Mall, NY General Hospital, And More. (id:49907)
902 - 2221 Yonge Street
Toronto, Ontario
Excellent corner unit with two bedrooms and two bathrooms, including a wraparound balcony with North & East views, located in vibrant Yonge & Eglinton Community. Open concept living/dining and modern kitchen completed with B/I appliances and ensuite washer/dryer. Large windows with natural lighting throughout. Enjoy walking distance to excellent schools, fantastic restaurants, shops, parks, public library, Eglinton station, soon-to-be completed LRT, and more! (id:49907)
