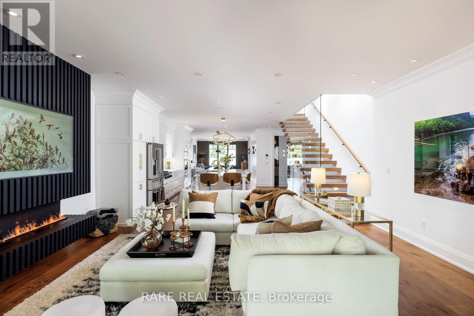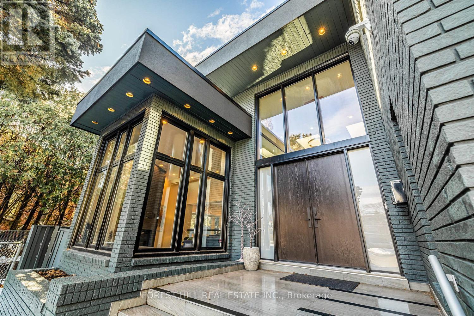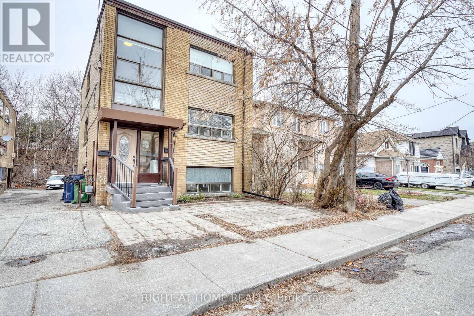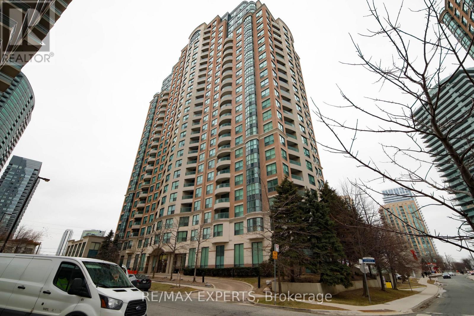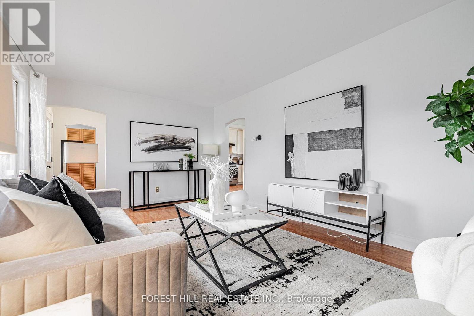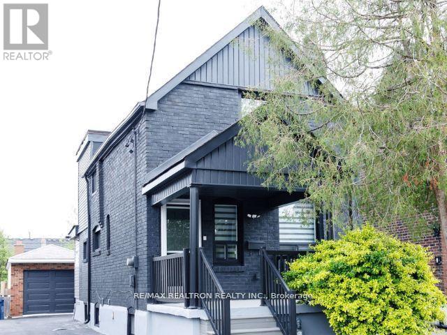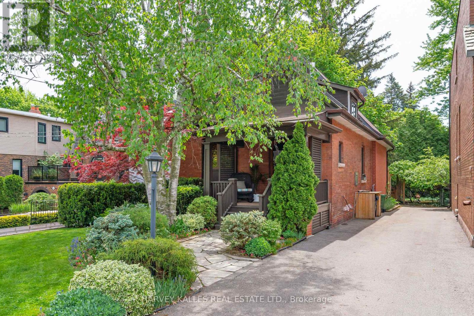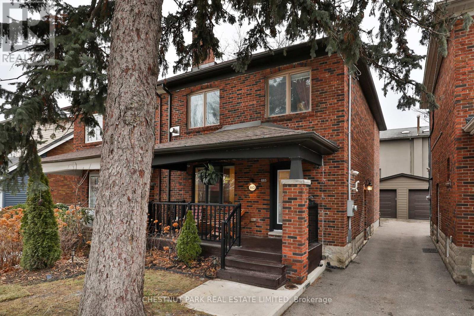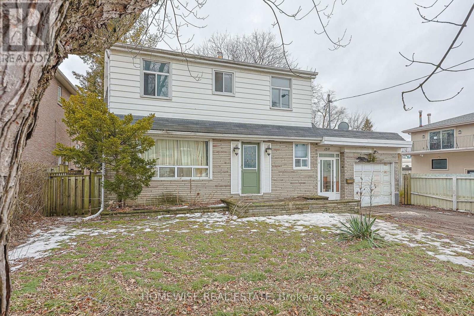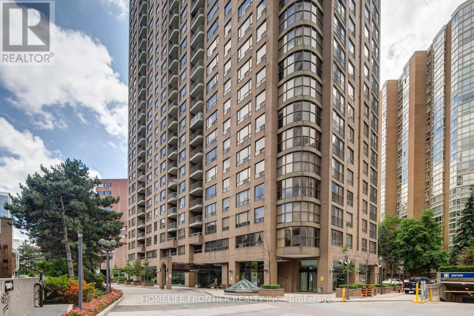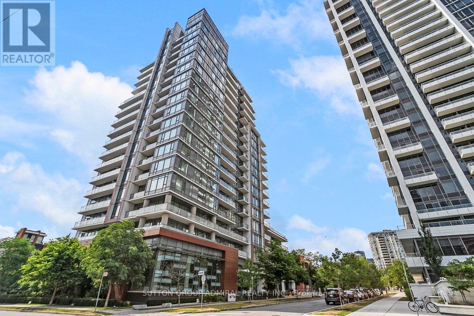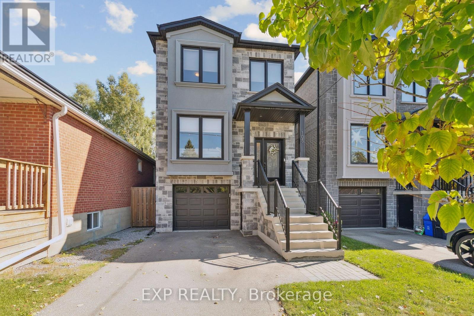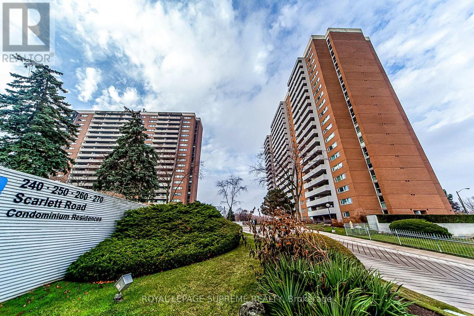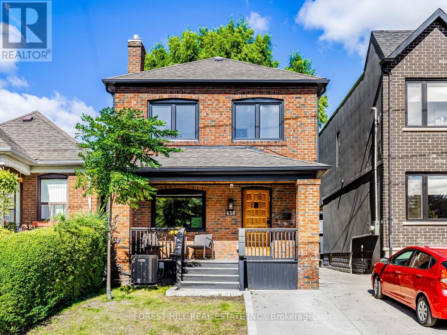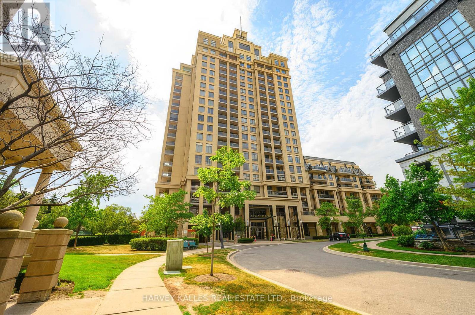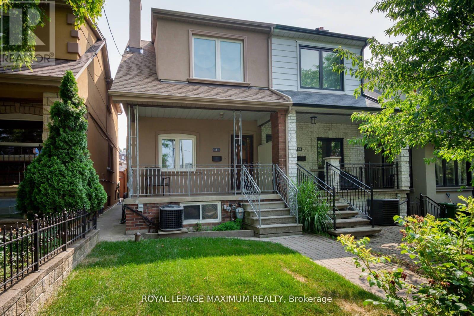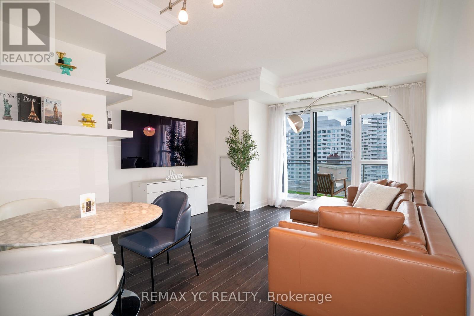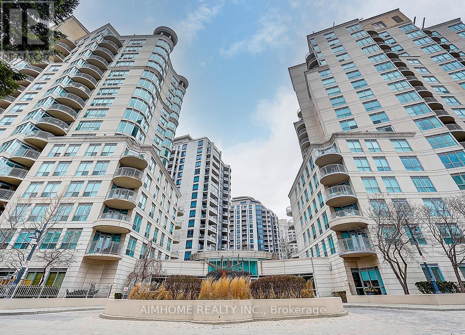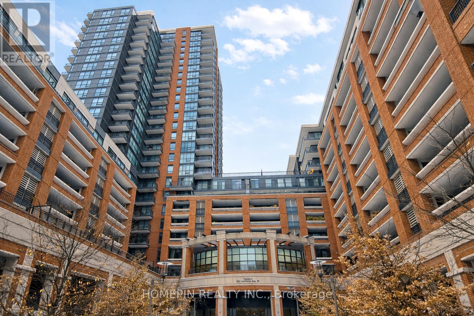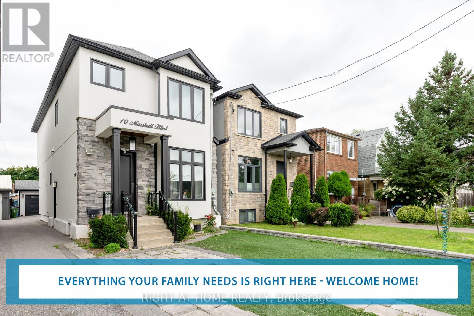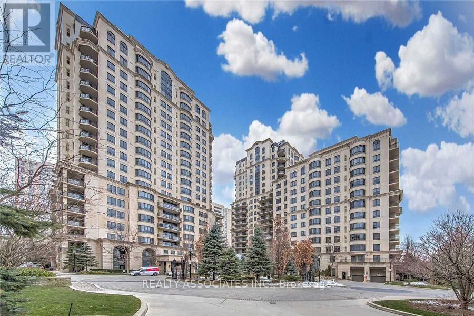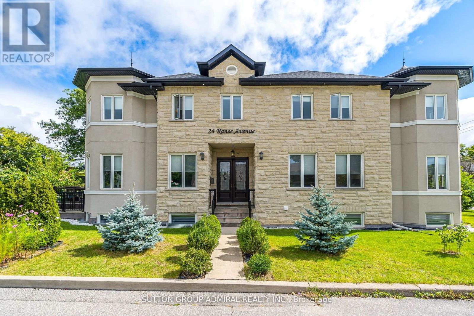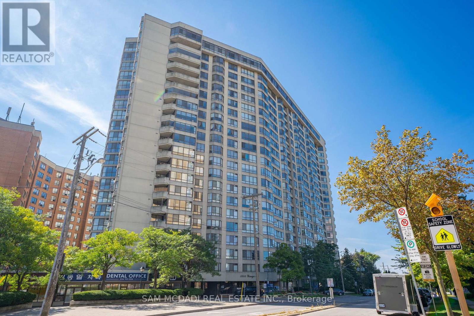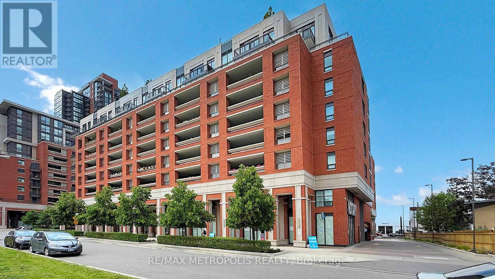31 Third Street
Toronto, Ontario
A home so unique and exceptional, it needs to be seen in person to experience the level of passion for design and architecture, and attention to every detail. Full features list available on the virtual tour website. This home has an abundance of features and technology for comfortable everyday living and elevated entertaining. 3,672 sqft above grade space, no basement, 9 foot ceilings on all levels and 5 above grade bedrooms. Situated on a majestic corner lot with picturesque landscaping, wide backyard, views of the water and steps to the waterfront parks and Lake Shore shops. A home where luxury and warmth come together. Every inch of this home has been masterfully curated with the finest quality finishes and technologies, creating a space that is both breathtaking and inviting. Fully open main level with floating wood and glass staircase that fills the room with sunlight. Designer kitchen with a massive 10 ft kitchen island, and 5 foot Galley Kitchen workstation sink with triple faucets. Double door walk out to the covered terrace overlooking the backyard gardens. Luxurious and relaxing primary suite with views of the sunrise over the water. Complete with his walk-in closet and her walk-in dressing room with custom wall to wall cabinets. The backyard's professionally designed landscaping envelops the home in natural beauty and privacy, a cottage setting in the city. The garage completes the outdoor entertaining with a cabana bar glass garage door and rough in mini kitchen. Rough-in kitchen on lower level for in-law suite. Hi-Velocity heat/cool air system with 4 thermostat control zones (1st floor, 2nd floor, 3rd floor, Principal suite). 6 zone in-floor radiant heating on ground level and full bathrooms. Voice & phone controlled smart home integration with custom Lutron lighting control system and Sonos sound system. 3 Samsung 65 inch Frame TVs integrated into the fireplace walls with Sonos play bars. Dressing room can be converted back to the 5th bedroom. (id:49907)
97 Clarinda Drive
Toronto, Ontario
**Elevate your family life style to live in this gorgeous custom-built home, and extensively/lavishly renovated top-to bottom(2022-2023----- SPENT $$$$---Tons of Dollars) ---- Experience unparalleled ---- no detail overlooked**This stunning residence blends timeless elegance and modern LUXURY, offering an exceptional living experience**total 7300 sq. ft (48**STUNNING**MODERN/STYLISH living area inc. basement, situated on quiet court, and in prestigious bayview village backing onto the RAVINE-PARK!!!---The main floor welcomes you with a grand entry featuring intricate italian marble wall, spanning two storeys. The expansive living room with 12ft ceilings is anchored by a marble fireplace, and large winows providing a tranquil view of the cul-de-sac and abundant natural sunlights. The inviting chef's dream kitchen(SPENT $$$) is the heart of the home, equipped with top-of-the-line appliance, stunning quartz countertops, a full pantry wall, and a generous breakfast bar perfect for hosting, family-sized with an eat-in area featuring a custom-made bench with hidden storage. The family room is elegant and functional for everyday memory-making, private space, relaxation for the family, and the main floor office is flexible for a bedroom for a senior member. The mud/laundry room on main floor offers convenient for the family, and a direct access to a garage. Upstairs, The thoughtfully designed second floor features a practical layout with a spacious hallway. The private primary suite features a lavish 6-pc ensuite, sunken sitting area with fireplace, and expansive walk-in closet. The additional three bedrooms offer large closets with organizers qand b/i lighting, two ensuites, plus a family bath, featuring impressive views and privacy. The spacious open concept basement features 2 recreation areas, a kitchenette, 5th bedroom, ample storage, and a dedicated spa room with a sauna for ultimate relaxation. This home offers 2 furances, 2cacs, 2 hot water tanks(owned), 2kitchens! (id:49907)
101 Sixteenth Street
Toronto, Ontario
Turnkey, Fully Renovated from top to bottom, this outstanding Triplex is located in the Highly Sought-after South Etobicoke Neighbourhood. The property features 3 Self-contained units: Two spacious 3-bedroom units and One 2-bedroom unit, offering Approximately 2,000 sq. ft. of Total Living Space. Each unit showcases a brand-new modern kitchen, new 4-piece bathroom, new flooring throughout, and new appliances including fridge, stove, and microwave. Large windows in every unit provide abundant natural light. A shared coin-operated laundry is conveniently located on the lower level. The property includes 3 outdoor parking spaces, one dedicated to each unit. Tenants pay their own hydro, making this an easy-to-manage, low-maintenance investment with strong market rent potential. Ideally situated close to public transit, major highways, grocery stores, and everyday amenities, this location continues to benefit from strong rental demand and long-term area growth. Fully vacant, this triplex offers the rare opportunity to hand-pick quality tenants and maximize returns from day one. Perfect for investors seeking a reliable income stream and a hassle-free, long-term addition to their portfolio. Brand New 4-Hot water tanks, 1-Heat Boiler System (2023). **Don't Miss This Rare Opportunity!** (id:49907)
Uph-06 - 7 Lorraine Drive
Toronto, Ontario
** RARE ON THE MARKET LUXURY MODEL 3 BEDROOM PLUS DEN BRIGHT & SUN FILLED, RENOVATED PENTHOUSE CONDO IN SONATA BUILDING AT YONGE AND FINCH! ** THIS BEAUTIFUL CONDO FEATURES SOARING 10 FT CEILINGS, JUST FRESHLY PAINTED, BRAND NEW GLEAMING ENGINEERED LUMINATE FLOORING, ELEGANT MOLDINGS, AND BREATHTAKING PANORAMIC WESTERN VIEW. ** PRACTICAL LAYOUT WITH OPEN CONCEPT KITCHEN, GRANIT COUNTER TOPS AND STAINLESS APPLIANCES! THIS EXCEPTIONAL PENTHOUSE CONDO IS 1,096 SQ. FT. OF LIVING SPACE & HAS ONE PARKING AND ONE LOCKER! ** ENJOY TOP-NOTCH RECREATION FACILITIES SUCH AS INDOOR SWIMMING POOL, EXERCISE ROOM, SAUNA, PARTY ROOM, VISITORS PARKING, GUESTS ROOMS AND MUCH MORE! ** 24 HOURS SECURITY ** SUPER LOCATION IN THE HEART OF NORTH YORK WITH STEPS TO FINCH SUBWAY, TTC, RESTAURANTS, PARKS, GREAT SCHOOLS, SHOPPING CENTRES, EASY ACCESS TO HIGHWAYS 401, 404, 407!** THIS PENTHOUSE CONDO IS READY FOR NEW OWNERS TO MOVE-IN ID NOT MISS YOUR CHANCE TO BE A NEW OWNER OF THIS AMAZING PENTHOUSE ! ** (id:49907)
174 Avondale Avenue
Toronto, Ontario
**Welcome to 174 Avondale Ave ------ Overlooking--BACKING ONTO a "City-Park" Glendora Park (SHORT WALKING DISTANCE TO YONGE ST, SHOPPING/SUBWAY)------ GREEN/City-Park ------ UNIQUE and "a rarely offered" & affordable detached home & a wonderful land, 40 ft x 118 ft ------- Backing directly onto Avondale Park, in the highly sought-after Willowdale East neighbourhood --------- Short Walking to Yonge St,Subway and Shoppings***Top-ranked school area ------- Earl Haig Secondary School, Cardinal Carter Academy of Arts, Avondale Public School, Bayview Glen & Convenient location to all amenities(schools, parks*playground and tennis court nearby*, yonge st subway, shopping & more)**3+1 Bedroom,1+1 Kitchen, with separate entrance and finished basement----------Perfect for moving in or investors. Freshly painted. Bright and spacious, featuring an open concept living room with large windows that bring in abundant natural light. The upgraded kitchen offers newer stainless steel appliances and a functional layout overlooking the park. One bedroom with an upgraded 2pc ensuite is conveniently located on the main floor. Upstairs features two generous bedrooms. Upgraded 4pc bathroom with newer quartz kitchen counter and newer tile floor. The finished basement, with separate entrance, includes an open concept recreation room, a 4th bedroom, a second kitchen and a 4pc bathroom, providing great potential for rental income (buyer verify use). Short walk to Yonge-Sheppard subway, restaurants, shops, and minutes to Hwy401 -- perfect for end-users or investors. (id:49907)
77 Hatherley Road
Toronto, Ontario
Fully Renovated Detached Home in Toronto. Style Today, Value Tomorrow. This beautifully renovated detached home offers the best of modern city living with space, style, and built-in investment potential. Move-in ready and thoughtfully updated throughout, it delivers comfort today and value for tomorrow. The open-concept main floor features hardwood floors, crown molding, and a marble electric fireplace. The chef-inspired kitchen is complete with high-end stainless steel appliances, a gas range, Corian counters, sleek cabinetry with a large pantry, and a generous island with breakfast bar. A main-floor powder room adds convenience. Upstairs, three spacious bedrooms are complemented by a beautifully finished 4-piecebath. The primary suite includes a custom wall-to-wall built-in closet for both function and style. The finished basement extends the homes versatility with a modern 3-piece bath, laundry, and flexible rooms ideal for a home office, media area, or guest suite. A deep 1.5-car garage provides more than parking, it includes an existing bonus room behind the garage that can be used as a gym, studio, office, or creative retreat. The solid cinderblock structure also offers the rare advantage of making a future coach house conversion far more cost-effective than building new. Enjoy a stylish home today with the option to unlock income potential tomorrow. Set in a desirable neighborhood close to schools, parks, and transit, this home offers both turnkey living and long-term value. Don't miss the opportunity to own a fully upgraded detached home in Toronto with rare versatility and future upside. (id:49907)
341 Keewatin Avenue
Toronto, Ontario
Not Just a Home - A Retreat. Welcome to an exceptional home on one of Sherwood Park's most peaceful and sought-after streets. Set on a quiet dead-end street where privacy comes first without compromising on community. This beautifully maintained 2+1 bedroom, 2-bathroom residence offers a lifestyle rarely found in the heart of the city: open, light-filled living spaces, thoughtful upgrades, cozy fireplaces, and a breathtaking 187-foot south-facing garden that feels like a private sanctuary. Inside, the main level features a newly upgraded modern farmhouse kitchen (2022), designed to blend style, warmth, and everyday functionality. The open-concept layout is bright and inviting, offering a natural flow for relaxing or entertaining. Spa-inspired bathrooms and a lower level with radiant heated floors throughout (2020) further elevate comfort in the home. Upstairs, the cathedral ceilings and skylights in the primary bedroom create a serene, airy retreat. At night, the soft sound of rain trickling against the windows and skylights sets a calming tone, allowing you to fall asleep beneath the open sky. Mature trees surrounding the property add a sense of grounding, privacy, and connection to nature. A direct walkout leads to the outdoors-where the home truly comes alive. The expansive two-tier deck is perfect for dining and gathering, overlooking lush gardens and greenery that stretch the full length of the property. Evenings around the gas fire pit bring warmth, ambience, and an undeniable sense of peace. Beyond the home itself, the location offers unmatched convenience. Walk to Sherwood Park, Summerhill Market, TTC access, and some of the city's best schools, including John Fisher Junior Public School, Eglinton Junior Public School, and North Toronto Collegiate. This home radiates warmth, love, and serenity. Whether you're seeking a refined condo alternative, or a beautifully scaled home for a small family. (id:49907)
665 Millwood Road
Toronto, Ontario
Step inside 665 Millwood Road; an exceptional, fully renovated semi where style, function & an unbeatable Davisville Village location come together seamlessly. A highly sought-after, family-friendly neighbourhood with excellent schools, parks, recreation centres & just minutes to the shops, restaurants & everyday amenities of Bayview Ave. This 3+1 bed, 4 bath home offers incomparable convenience & lifestyle appeal! A charming covered front porch leads to a bright open concept main floor with a generous entryway, hall closet & powder room. The spacious living room showcases a striking panelled feature wall with gas fireplace & large windows overlooking the front yard, flowing seamlessly into a separate dining area - perfect for entertaining! The heart of the home is the chef's kitchen with large centre island & breakfast bar, quartz countertops, & built-in stainless steel appliances. Open to a main floor family room with a built-in desk & double-door walk-out to backyard. The 2nd floor offers a bright landing with skylight, linen closet & separate laundry closet. The large primary suite accommodates a king-sized bed & features a walk-in closet & spa-inspired 4pc ensuite with double sinks and built-in storage. Two additional bedrooms with closets & 4pc family bathroom, semi-ensuite to the second bedroom, complete the level. The fully finished lower level with 8' ceilings offers excellent versatility as a family space or potential one-bedroom apartment. Featuring an additional kitchen, rec room, bedroom with queen-sized Murphy bed, 3pc bathroom & sep laundry room with a laundry sink. The fully fenced backyard features a deck with gas line for BBQ, low-maintenance turf lawn, stone patio & pergola. The detached single-car garage, with direct access to the backyard, offers excellent storage with custom shelving & workshop bench. Additional highlights include built-in speakers, Ring doorbell & exterior camera system. A truly turnkey home in an unmatched location! (id:49907)
159 Alfred Avenue
Toronto, Ontario
Prestigious 50' x 120' Private Lot in the Heart of Willowdale! This 2-storey detached home is nestled in the highly sought-after Willowdale East neighborhood, surrounded by multi-million dollar properties. Offering exceptional convenience located close to Hwy 401 and within walking distance to the subway, high-ranking schools and close proximity to golf courses, trails, parks, North York General Hospital, as well as a the vibrant shopping and dining options along the iconic Yonge Street all while experiencing the tranquility of a prestigious local community. A rare opportunity with endless potential, ideal for future builders, renovators, or developers looking to invest in one of Toronto's most desirable neighborhoods. This property has a permit approved for significant changes to 4000 sqft of living space with walk-out basement and other impressive enhancements to become a community showstopper. (id:49907)
2602 - 100 Upper Madison Avenue
Toronto, Ontario
This Stunning 1,350 Sq.Ft Corner Unit That Perfectly Blends Modern Luxury, Comfort, And Unbeatable Convenient Location. Split 2 Bedrooms With 2 Full Baths Unit Has Spacious And Functional Layout With Clear Panoramic N.W View. Very Bright And Airy With An Abundance Of Windows. Hardwood Floor & Smooth Ceiling Throughout. Spacious Living Room With Juliette Balcony And Space For Desk, Perfect For Work From Home Office. Renovated State Of Gourmet Kitchen With Granite Countertop, Backsplash And Elegant Cabinetry With Crown Moulding & Eat In Breakfast. All Stainless Steel Appliances. Breathtaking Dining Room With Wrap Around Curved Windows Overlooking The Skyline. Sleek, Modern Renovated Full Baths. Both Bedrooms Are Exceptionally Large, Each Easily Fits A King-Sized Bed With Plenty Of Space To Spare. Primary Bedroom Has 4Pc Ensuite & Large W/I Closet. Large Laundry Room Has Extra Space For Storage. Excellent Building Amenities Including: Outdoor Swimming Pool, Sauna, Gym, Squash Court, BBQ and Garden Area, Library, Party/Meeting Room, etc. This Unit Offers Direct Indoor Access To Everything You Need - Underground Pathway To The Sheppard Subway, GoodLife Fitness, Winners, Shoppers Drug Mart, Lot's Of Shops, Restaurants, Major Banks, Cafes And Much More - All Without Stepping Outside. Also, Easy Access To Highway 401 And Just Steps To Longo's, Parks, Schools, Library, Theatre And Community Centre. Remember - Maintenance Fees Are All-Inclusive, Covering Bell Fiber Internet And Cable, Hydro, Water, And Heat - Everything Is Taken Care Of. (id:49907)
Ph09 - 68 Canterbury Place
Toronto, Ontario
Welcome to 68 Canterbury P1, a modern and well-maintained boutique condominium in the heart of North York (Toronto). This spacious 2-bedroom, 2-bathroom penthouse corner suite features open-concept living and dining area, and floor-to-ceiling windows that fill the space with natural light. The sleek modern kitchen includes full-sized stainless steel appliances, quartz countertops. Enjoy a private balcony with city views - perfect for morning coffee or evening relaxation. The primary bedroom features a 4-piece ensuite and large closet, while the second bedroom is perfect for guests, a home office, or family. This unit includes one parking space and a storage locker, providing convenience and value.Steps from Yonge Street, you're walking distance to Finch and North York Centre subway stations, Mel Lastman Square, Empress Walk, restaurants, cafes, grocery stores (Loblaws, H-Mart), top-ranked schools, parks, and more. Easy access to Hwy 401 makes commuting a breeze.Everything you need is right outside your door!The building offers excellent amenities including a fitness center, party/meeting room, rooftop terrace, visitor parking, and concierge service. Professionally managed and energy-efficient.Ideal for professionals, families, and investors - this is urban living at its best in one of North York's most dynamic neighborhoods! (id:49907)
105 Twenty Second Street
Toronto, Ontario
Modern family living in this stunning 2-storey detached home with 2,898 total sq. ft., 3 bedrooms, and 4 bathrooms. Just a 7-minute drive to both Long Branch GO and Mimico GO, a 15-minute walk to the lake and Colonel Samuel Smith Park, and only a 4-minute walk to Twentieth Street Junior School. Plus, you're just moments from Lake Shore Blvd. The main floor showcases an open-concept layout with a formal living and dining area at the front of the home, complete with wide-plank hardwood, pot lights, large windows that fill the space with natural light, and sleek glass railings. At the heart of the home is a chefs kitchen featuring designer pendant lighting, a full-height light grey backsplash, elegant two-tone cabinetry with white uppers and charcoal grey lowers, quartz counters, premium stainless steel appliances, a gas range, and a large centre island with seating for four. Soaring 10' ceilings extend through the kitchen and family room, where an electric fireplace adds warmth and style. The adjoining family room flows seamlessly to the outdoors with a walk-out to a private deck and fenced yard perfect for summer gatherings.Upstairs, the primary retreat offers a walk-in closet and a spa-inspired ensuite with heated floors, sleek vanities, modern tile work, premium fixtures, and a second electric fireplace for added comfort. Two additional bedrooms and a full bath complete the upper level.The finished lower level expands the living space with windows, two storage areas, and flexible room ideal for a home office, gym, media room, or play space, plus a 3-pc bath, direct walk-out to the yard, and a built-in garage with interior access and an EV charging outlet. Steps to Gus Ryder Pool and Health Club and quick access to QEW & 427 highways. (id:49907)
205 - 270 Scarlett Road
Toronto, Ontario
Welcome to Lambton Square 2 bedroom, 2 bathroom South Facing, Sun filled unit. Over 1,200 Sq FT of living space. One Parking and one locker included. Ensuite Laundry is one of the many great amenities this unit has to offer. Maintenance fee is all Inclusive Even Cable TV and Internet. Dont miss this wonderful space waiting for you to make it your own. (id:49907)
438 Whitmore Avenue
Toronto, Ontario
Welcome to this beautifully renovated, move in ready family home in the sought after Briar Hill-Belgravia! The open concept, sun-filled main floor is designed for both style and functionality, combining living and dining rooms in a seamless flow. The heart of the home is the custom kitchen, featuring a stylish centre island, stainless steel appliances, perfect for culinary enthusiasts and family gatherings. A convenient main floor powder room adds to the home's functionality. The finished lower level offers additional living space, including a spacious recreation room, wet bar, 3-piece bathroom, and ample storage. With its own side door entrance, this level also has great potential as an income suite or in-law accommodation, ideal for entertaining, multigenerational living, or a growing family. Step outside to your private backyard featuring a large deck that's perfect for entertaining and enjoying BBQs with family and friends. Additional conveniences include a large storage shed, covered front porch, fireplace, pot lights & much more! Enjoy the best of urban living with easy walking access to the subway, future lrt, top rated schools, and parks. This home blends modern amenities with an unbeatable location, making it the perfect choice for your family's next chapter! (id:49907)
1202 - 18 Kenaston Gardens
Toronto, Ontario
Welcome to Unit 1202 -a bright and functional corner unit offering 2 bedrooms and 2 bathrooms. Freshly painted and upgraded with appliances less than one year old, this well-designed home is filled with natural light and offers an efficient, comfortable layout. Perfectly situated in the heart of the prestigious Bayview Village neighbourhood, this elegant residence is just a 5-minute walk to Bayview Village's upscale shopping and dining, with TTC Line 4 subway only a2-minute walk away and Hwy 401 moments from your door for exceptional convenience. Enjoy a resort-style lifestyle with premium amenities including an indoor swimming pool, all complemented by 24-hour concierge service. Parking is ideally located close to the entrance for added ease. Families will appreciate the proximity to some of Toronto's top private schools, including TFS and Crescent School. This is refined city living at its best -a rare opportunity to own in one of Toronto's most sought-after communities. (id:49907)
161 Caledonia Road
Toronto, Ontario
Welcome to this lovingly maintained home by its original owners that offers timeless quality and unbeatable value nestled on sought-after Caledonia Street. Featuring hardwood floors throughout, a solid oak staircase with elegant bulk railing, and classic craftsmanship. Enjoy three spacious bedrooms, a stylish stucco exterior, and a welcoming veranda-style front porch perfect for relaxing summer evenings. The walk-up finished basement offers excellent rental income potential, ideal for investors or multi-generational living. A rare double detached garage provides easy, private parking, an exceptional find in Toronto! Conveniently located steps to all amenities, including schools, transit, shops, and more. Don't miss this opportunity to own a beautiful, solid home in a thriving neighbourhood! (id:49907)
1709 - 83 Redpath Avenue
Toronto, Ontario
Welcome to this beautifully designed 1+Den suite with a large private balcony and two(2) full bathrooms. Offering approximately 700 sq.ft. of interior space plus 120 sq.ft. of outdoor living, this bright and spacious unit features 9' ceilings and modern finishes throughout. The open-concept layout includes a stylish kitchen, a den perfect for a home office, and two walkouts to an oversized balcony with open and unobstructed city views. Located in a boutique, well-managed building with rooftop patio, hot tub, gym, basketball court, and guest suites. Just steps to transit, LRT, Yonge subway line, shops, and restaurants. Don't miss this rare opportunity to own a spacious and stylish suite in a highly sought-after location. (id:49907)
2111 Lake Shore Boulevard W
Toronto, Ontario
Stylish and spacious 2 bedroom , 2 bath south east suite in Prestigious 'Newport Beach' South Tower! Resort Living On The Lake, 10 Short Minutes From Downtown&Airport. Immediate Access To Lake, Walking And Bicycle Trails. Open Concept Kitchen. a breakfast bar ideal for casual dining or entertaining. The primary bedroom offers its own Juliette balcony and a 4-piece ensuite bathroom, this suite perfectly blends comfort, convenience, and waterfront living in vibrant Mimico. (id:49907)
523 - 830 Lawrence Avenue W
Toronto, Ontario
Well-Maintained Luxury Condo in Treviso II's Prime Location! Don't miss this spacious 1-bedroom plus den suite featuring a modern kitchen with stainless steel appliances, granite countertops, and laminate flooring throughout. Conveniently located within walking distance to Lawrence West Subway Station, and just minutes to Hwy 401, Allen Road, Yorkdale Mall, schools, and grocery stores. (id:49907)
10 Marshall Boulevard
Toronto, Ontario
Welcome to 10 Marshall Blvd, a stunning 4-bedroom, 3-bath detached home nestled in the heart of Toronto's vibrant Mount Dennis Rockcliffe-Smythe community. This recently built gem offers a perfect blend of modern elegance and family-friendly comfort, spanning over 2,500 sq ft, inclusive of all three floors. Step inside to soaring 10-ft ceilings on the main floor, where natural light pours through oversized windows, illuminating rich hardwood floors and a striking open layout. The chef's kitchen is a showstopper, complete with a quartz island, three-level stacked cabinetry reaching the 10-foot ceilings, and a vast breakfast bar perfect for casual mornings or evening entertaining. Step upstairs and enjoy 9-ft ceilings over four spacious bedrooms, including a luxurious primary suite with a spa-inspired 5-piece ensuite and custom walk-in closet. The fully finished basement offers a separate entrance, dedicated laundry room, laminate flooring and LED lighting, just perfect for extended family or rental potential. Outside, a private backyard patio to enjoy weekend family breakfasts again, then host weekend BBQs and quiet relaxation evenings. Located in a peaceful, family-oriented neighbourhood, 10 Marshall Blvd is ideal for an active lifestyle, just minutes from the Humber River trails, Tennis Parks, and Lambton Golf & Country Club. Families will appreciate proximity to top-rated schools (including Francophone), visit community centres, and playgrounds. Commuters benefit from easy access to TTC, the recently opened Mount Dennis LRT - GO/UP Express, and major highways. Enjoy nearby shopping at Stockyards District, local cafés, and diverse dining options that reflect the area's multicultural charm. This is more than a home-it's a lifestyle. Whether you're raising a family, working remotely, or entertaining guests, 10 Marshall Blvd offers the space, style, and location for your family to grow and celebrate life's moments. (id:49907)
1404 - 662 Sheppard Avenue E
Toronto, Ontario
Build By Shane Baghai, Luxury North York Condo With Full Concierge Service. Direct Elevator Access To This 1680 Sq Feet Most Practical Layout Corner Unit. 9 Foot Ceilings, Hardwood Floors, Italian Marble, Custom B/in Cabinets Throughout. Modern Kitchen With Granite Counters, Breakfast Area and Walk out To Balcony. Combined Living & Dining Rms Creates Bright Open Space With Walk Out To Huge Terrace Where You Can Barbecue Your Meals And Entertain Your Guests! Two Large Side By Side Parking Spots. Two Extra Large Lockers. One Rented For $150 A Month. Enjoy Indoor Pool, Theatre, Party Room, Guest Suites, Business & Fitness Centre! Steps To Bayview Village Shops And Subway. (id:49907)
24 Ranee Avenue
Toronto, Ontario
Exceptional Custom-Built Residence in Prestigious Lawrence Manor. A rare offering in one of Toronto's most desirable neighborhoods. This meticulously maintained, custom-built home showcases superior craftsmanship, high-end finishes, and an elegant design tailored for modern family living. The sun-filled, open-concept layout features soaring ceilings, extensive crown molding, rich oak hardwood flooring, and refined detailing throughout. The gourmet chef's kitchen is equipped with top-of-the-line appliances, bespoke cabinetry, and an oversized island-ideal for both family gatherings and entertaining. Upstairs, spacious principal rooms are thoughtfully laid out, with a convenient second-floor laundry and ample storage. The luxurious primary suite offers comfort and tranquility, complements by sp-inspired baths and generous closet space. The fully finished lower level offers a separate walk-up entrance, two additional bedrooms, a full kitchen, a 3-piece bathroom, gas fireplace, separate laundry, and exceptional versatility-perfect for extended family, guests, or potential rental income. Located just minutes from the TTC subway, premier shopping, parks, and within a top-ranked school district, this home offers an unparalleled lifestyle in a prime urban setting. This is an outstanding opportunity not to be missed. (id:49907)
304 - 5444 Yonge Street
Toronto, Ontario
Immerse yourself in the affluent Willowdale community, renowned for its vibrant urban centre, luxury homes, shopping boutiques, versatile restaurants, and more! This beautifully redesigned luxury pied-terre offers 1,651 SF of living space with a remarkable layout that flows seamlessly from room to room. The chef's gourmet kitchen is the centrepiece of this residence, featuring a large centre island with marble countertops, high-end built-in appliances, a marble backsplash, illuminated lighting, and ample upper and lower cabinetry. The living and dining areas, which are overlooked by the kitchen, are enhanced with meticulously designed feature walls, LED pot lights, and luxurious engineered hardwood floors that flow throughout each room. The owner's suite is elevated with a shiplap feature wall, large windows, a walk-in closet, a built-in closet, and an elegant 3-piece ensuite with porcelain counters, an oversized shower, and a heated towel rack. This stunning home also boasts two more spacious bedrooms that share a 4-piece bath, a gym, an office, and a walk-in pantry. An absolute showstopper, it is located minutes from Highway 401, Bayview Village Shopping Centre, the highly rated Earl Haig Secondary School, and all other desired amenities. The property also includes a tandem parking spot, one locker, and all utilities in the maintenance fee. (id:49907)
833 - 3091 Dufferin Avenue
Toronto, Ontario
Experience Urban Elegance: Move-In Ready 1-Bed Condo at Treviso III! Discover the ideal blend of comfort, style, and convenience in this well-maintained one-bedroom, one-bathroom condo at the exceptional Treviso III community. Designed with an open-concept layout, the living and dining areas are bathed in abundant natural light, highlighting sleek, modern vinyl flooring and freshly painted interiors throughout. The modern kitchen is a chef's delight, with stainless steel appliances (including an over-the-top oven, 2024), elegant granite countertops, and ample storage. Step out onto your private, south-facing terrace for a perfect spot to relax and take in the serene views. The spacious bedroom offers a large window and generous closet space, ensuring a comfortable sanctuary. Enjoy unparalleled access to amenities, including a rooftop outdoor pool, communal BBQ area, gym, party room, games room, entertainment room, sauna, pet grooming room and 24/7 concierge. This condo comes with additional storage locker and one parking spot. Located within walking distance of the Lawrence Subway station, Yorkdale Mall, Starbucks, Shoppers Drug Mart, Fortinos, parks, schools, and a variety of restaurants, everything you need is just steps away. With easy access to TTC and major highways (400/410), your daily commute will be seamless. Children park and daycare are right next to the building. Perfectly suited for anyone seeking a vibrant lifestyle, this well-maintained unit features upgraded fixtures, in-suite washer and dryer (2024), and is truly move-in ready. Priced to sell ! Don't miss out on this opportunity! (id:49907)
