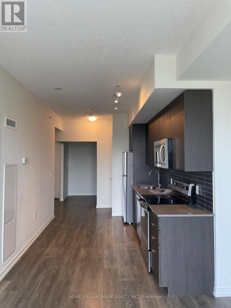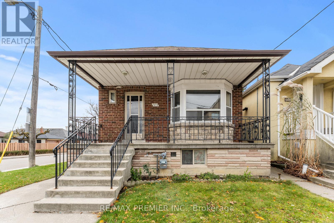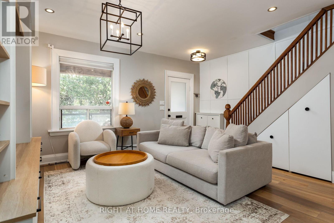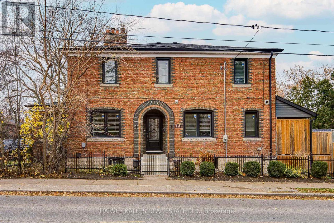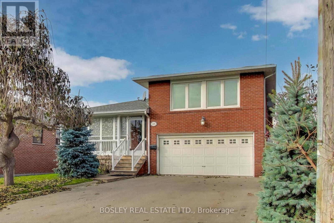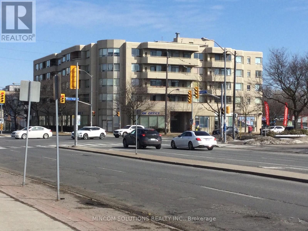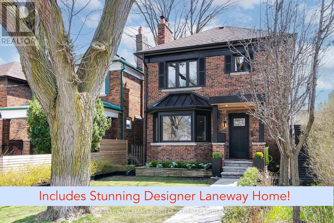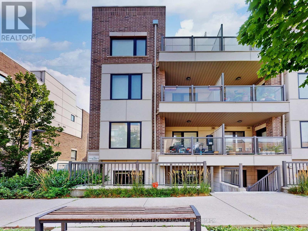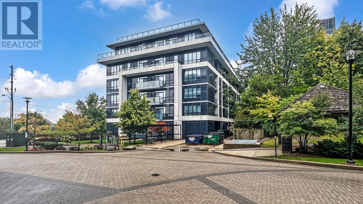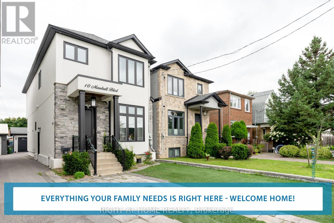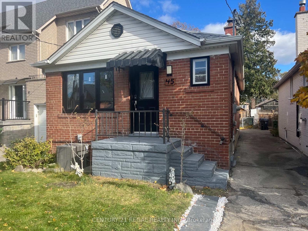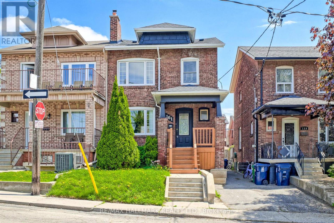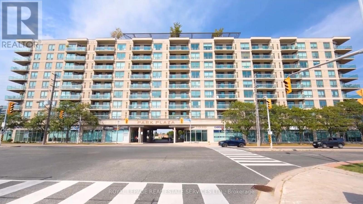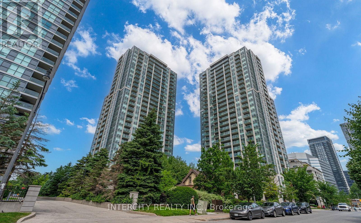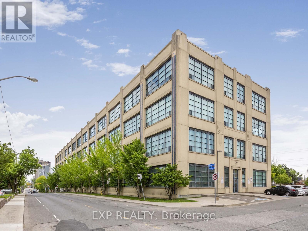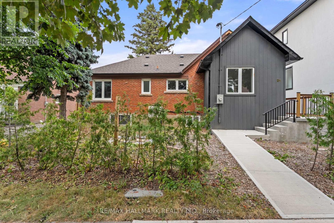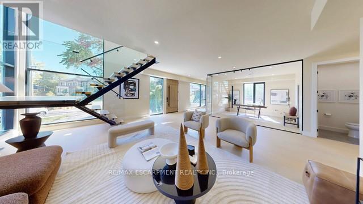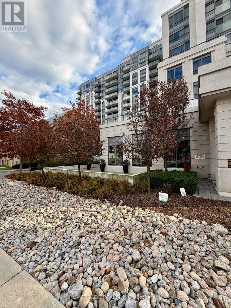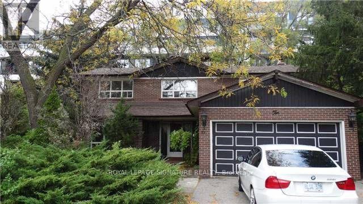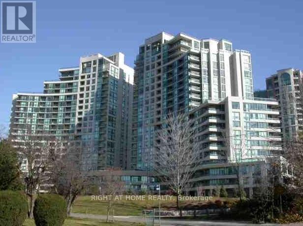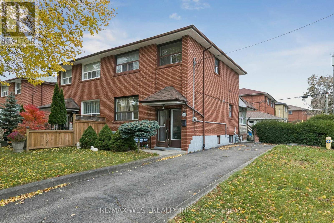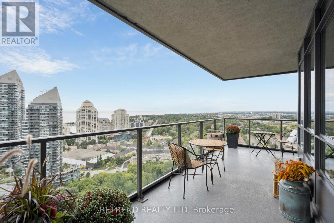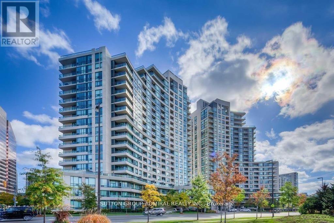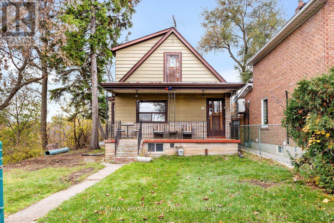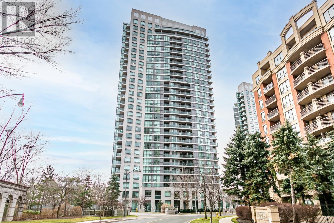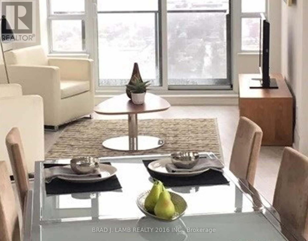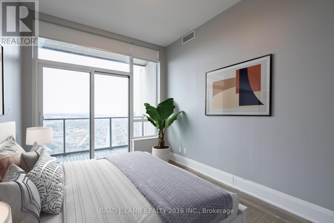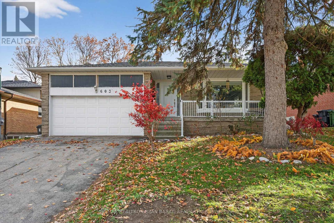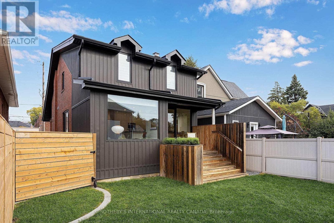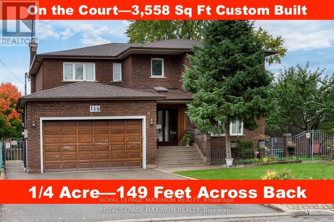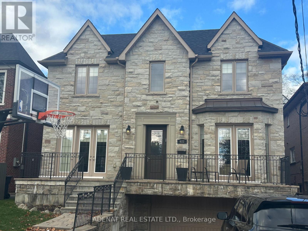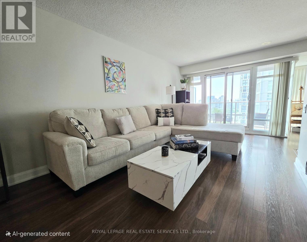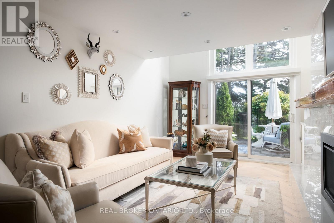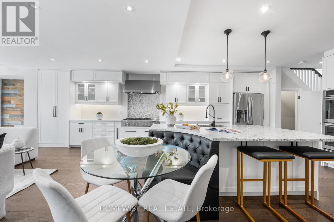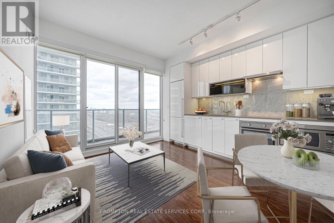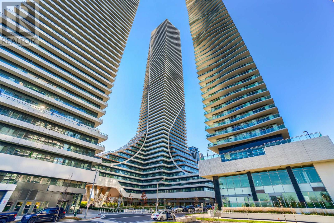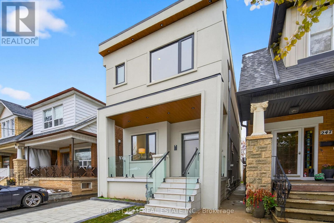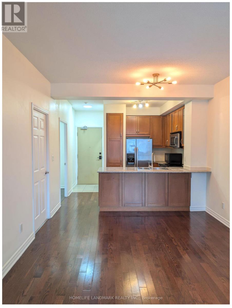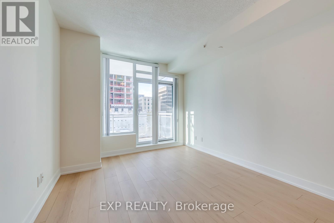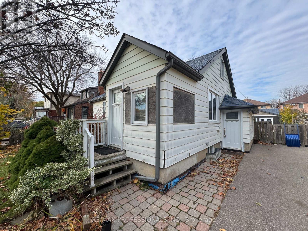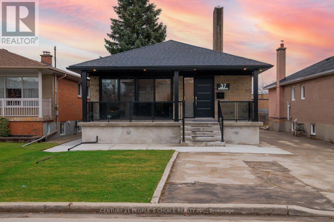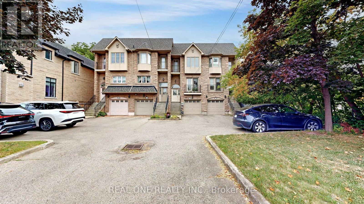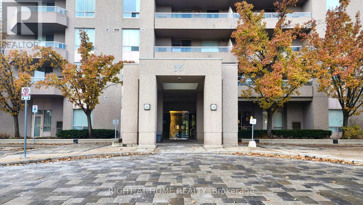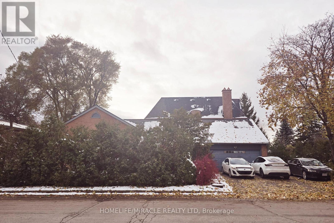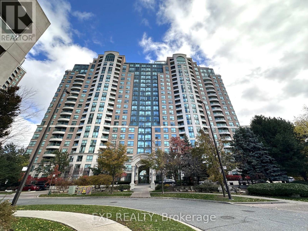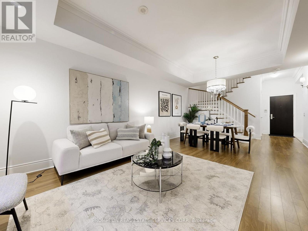601 - 3237 Bayview Avenue
Toronto, Ontario
Modern One Bedroom With Den (Den Large Enough As A 2nd Bedroom), Floor To Ceiling Windows, Modern Open Concept Kitchen, Stainless Steel Kitchen Appliances, Tall Ceilings, Unobstructed Sunny Views Of The West With Laminate Flooring Throughout And Underground Parking With A Spacious Balcony. 24 Hr Security, Visitor Parking, Gym, Party Room. Close To Recreation Centre, Parks, Ttc Stop, Grocery Store, Pharmacy And Plenty More (id:49907)
1013 Briar Hill Avenue
Toronto, Ontario
Beautifully Updated Home With Brand New Renovations! This charming detached 2+1 bedroom raised bungalow has been thoughtfully refreshed with a brand new kitchen and breakfast bar, an updated main bathroom and has been freshly painted throughout. Additional upgrades include new laminate flooring, a new electrical panel and a modern 3-piece bathroom in the finished basement. With its own separate entrance, the finished basement offers excellent income potential making this a fantastic turn-key investment or live-and-rent opportunity. Located in a highly sought-after Toronto neighbourhood, you're just a short stroll to Eglinton West Subway Station, the new Eglinton Crosstown LRT, top-rated schools, trendy shops and great local restaurants. Additional features include a rare 1.5-car garage plus two extra parking spaces on the private driveway. Whether you're looking to move in, rent out or build new, this home checks all the boxes in one of Toronto's fastest-growing transit-oriented pockets. (id:49907)
171 Islington Avenue
Toronto, Ontario
Rarely offered completely renovated designer home! Open Concept Chef's Kitchen w/stainless steel appliances flowing into inviting living room space. Main floor powder room tucked away nicely. Walkout from kitchen to newly renovated professional landscaping with garden oasis, perfect for entertaining. Spa-like baths. Large Renovated Separate entrance lower level suite with kitchen & bathroom. Walking Distance To Trendy Restaurants And Coffee Shops. High Ranking Schools In The Area. Seconds From Qew. Absolutely Nothing To Do Just Move In And Enjoy. Steps From The Lake. 24Hr Ttc Lake Shore Line. (id:49907)
1 Belle Ayre Boulevard
Toronto, Ontario
Welcome to 1 Belle Ayre Blvd - the perfect home for a young family in the heart of Davisville Village. This stunning corner home is filled with natural light and offers a warm, inviting atmosphere from the moment you walk in. The main floor features an open-concept layout with a beautifully re-designed kitchen, complete with an 8-foot island, quartz countertops, and a marble backsplash - perfect for family gatherings or entertaining friends. Upstairs, you'll find three bedrooms, including one that has been converted into a custom walk-in closet (easily converted back to a bedroom if desired), along with two elegant full bathrooms.. The fully finished basement provides even more living space, ideal for a family room, play area, or home office - plus an additional full washroom for convenience. One may desire to partition the basement and create an extra bedroom. Outside, the home's exterior is absolutely charming with gorgeous landscaping, a fully detached double car garage, and parking for three cars - a rare find in this area. This home boasts: four new bathrooms with marble finishes & glass showers in 3 bedrooms and Main floor powder washroom . white oak engineered flooring on main & second levels. New oak stairs with glass railing. Newer roof, deck, fence, garage & automatic garage door. Newer plumbing, electrical, windows, LED lighting & pot lights. Two-car driveway, owned hot water tank & boiler. Located just steps from Mount Pleasant, GoodLife Fitness, bus stops, and an incredible selection of restaurants and amenities,, and schools .this home offers the perfect blend of comfort, convenience, and community.1 Belle Ayre Blvd - a truly unique, move-in-ready family home that combines style, function, and location in one perfect package. (id:49907)
30 Jane Osler Boulevard
Toronto, Ontario
Nestled in the highly desirable Yorkdale-Glen Park community, this well maintained home offers an unbeatable blend of convenience, comfort, and charm. This unique four-level side-split is bursting with space, perfect for families or anyone who loves room to grow. Set on a quiet, kid-friendly street with minimal traffic, it provides the ideal setting for peaceful living. Inside, the lower level features a spacious second kitchen and dining area, along with a cold cellar and an abundance of storage in the expansive crawl space-perfect for organization and seasonal items. The outdoor spaces have been thoughtfully designed for both relaxation and functionality. Enjoy a covered patio, a fully fenced yard, a gas hook-up inside the oversized concrete garden shed, and a convenient sink hook-up in the backyard. And for hobbyists or DIY enthusiasts, the garage is equipped with its own 2-piece bathroom-an incredibly practical bonus rarely found in homes today. Open House Saturday December 13, 2-4pm. (id:49907)
507 - 555 Wilson Heights Boulevard
Toronto, Ontario
Super Clean Unit In Low Rise Building! Freshly Painted Throughout! Newly installed Laminate Floors! Walking Distance To Downsview Subway! Subway To York U/Yorkdale Mall! Ensuite Laundry! Cosy 700 Sq. Ft. Plus Balcony! Central Location, Close To 401 & Allen Expwy! Sunny SW Exposure! 5 Appliances Included! (id:49907)
229 Manor Road E
Toronto, Ontario
Welcome to 229 & 229R Manor Rd E - a rare, income-generating gem in the heart of Davisville Village. Experience two homes offering over 5,000 sq ft of beautifully designed living space on one exceptional lot. The main house is a impeccably updated, detached home with three fully legal spacious, executive-level suites - each approximately 1,100 sq ft - including two 2-bedroom units, a large 3-bedroom lower suite, and masterfully landscaped outdoor spaces. All are separately metered, with upgraded systems throughout, including full rewiring, and an underpinned basement with over 8 foot ceiling height. Tucked just behind, discover a show-stopping 1,700 sq ft 2-bedroom detached laneway home with over 900 sq ft of sun-filled, contemporary living space perched above a 3-car garage with heated flooring and an EV rough-in. Lovingly built and maintained by experienced developers, this turnkey property was crafted with long-term comfort, durability, and design in mind. It's ideal for savvy investors, multi-generational families, co-ownership buyers, or downsizers looking to convert their home equity into a vibrant lifestyle and strong monthly income. Gross rent potential over $180,000/year, 4.7% Cap rate. All of this, just steps to Mount Pleasant's Michelin Mile, the future Eglinton LRT, June Rowlands Park, top-rated schools, boutique shops, cafes, and more. This is a rare opportunity to own two incredible homes on one extraordinary lot - come see it before it's gone! (id:49907)
212 - 252 Royal York Road
Toronto, Ontario
A perfect combination of the carefree life of a condo with a truly residential and community feel. The most common reaction is how HUGE this unit is with wide open living spaces. Not only do you have one of the most delicious bakeries in the city right at your doorstep but you can be at Union in under 20 min by transit. If walks along the waterfront, multiple high streets with restaurants, local shops and hardware stores, grocery stores, schools and parks are your thing then this really is the place for you. This expansive 2 bed 2 full bath unit boats 1086 well designed square feet with 1 underground parking spot and as a corner unit offers multiple windows for bright and sunny rooms. It has been meticulously maintained and comes with a large 90 sq ft private terrace and upgrades like granite counters throughout, stainless steel appliances and a renovated (2021) master bath with walk in shower. Other features include an Owned AC (2023), custom blinds, new floor in master bedroom (2024) and has been freshly painted. Enjoy all the convenience of living downtown without the cramped spaces, tiny rooms and high prices. With low monthly maintenance fees and amazing price per square foot, this really is a smart choice! (id:49907)
617 - 399 Spring Garden Avenue
Toronto, Ontario
Rarely newer condo within school zone of Hollywood P.S stunning & spacious 1+1 unit with 10 feet ceiling, functional den can be used as 2nd bedroom, large balcony with unobstructed view and plenty of natural light, modern kitchen with large Island. Nice and quiet community surrounded by high net worth families, super convenient location, just steps to subway, Bayview village shopping centre, YMCA, minutes to hwy 401/404/DVP. Best choice for small families with little one. (id:49907)
10 Marshall Boulevard
Toronto, Ontario
Welcome to 10 Marshall Blvd, a stunning 4-bedroom, 3-bath detached home nestled in the heart of Toronto's vibrant Mount Dennis Rockcliffe-Smythe community. This recently built gem offers a perfect blend of modern elegance and family-friendly comfort, spanning over 2,500 sq ft, inclusive of all three floors. Step inside to soaring 10-ft ceilings on the main floor, where natural light pours through oversized windows, illuminating rich hardwood floors and a striking open layout. The chef's kitchen is a showstopper-complete with a quartz island, three-level stacked cabinetry reaching the 10-foot ceilings, and a vast breakfast bar perfect for casual mornings or evening entertaining. Step upstairs and enjoy 9-ft ceilings over four spacious bedrooms, including a luxurious primary suite with a spa-inspired 5-piece ensuite and custom walk-in closet. The fully finished basement offers a separate entrance, dedicated laundry room, laminate flooring and LED lighting, just perfect for extended family or rental potential. Outside, a private backyard patio to enjoy weekend family breakfasts again, then host weekend BBQs and quiet relaxation evenings. Located in a peaceful, family-oriented neighbourhood, 10 Marshall Blvd is ideal for an active lifestyle, just minutes from the Humber River trails, Tennis Parks, and Lambton Golf & Country Club. Families will appreciate proximity to top-rated schools (including Francophone), visit community centres, and playgrounds. Commuters benefit from easy access to TTC, the recently opened Mount Dennis LRT - GO/UP Express, and major highways. Enjoy nearby shopping at Stockyards District, local cafés, and diverse dining options that reflect the area's multicultural charm. This is more than a home-it's a lifestyle. Whether you're raising a family, working remotely, or entertaining guests, 10 Marshall Blvd offers the space, style, and location for your family to grow and celebrate life's moments. (id:49907)
45 Fifteenth Street
Toronto, Ontario
Newly Renovated Main Floor with 2 Bedrooms, a Modern Kitchen, Living Area and Dining Area. The Lower Level has a Separate Entrance with 2 Bedrooms, a Kitchen, Extra Room and a Bathroom. Fabulous Location a Short Distance from Lake Shore, Humber College, Schools, Transit, Waterfront Trails, Parks, Community Centres, Restaurants, Shops and So Much More. (id:49907)
161 Sellers Avenue
Toronto, Ontario
Charming & Updated Semi in the Heart of Caledonia-Fairbank. Step into this updated 3-bedroom semi-detached home nestled in one of Torontos most vibrant and sought-after neighbourhoods. The main floor features a bright, open-concept layout with a custom kitchen, complete with soft-close cabinetry and granite countertops. Walk out to a covered porch and a spacious backyardperfect for relaxing or entertaining. Thoughtful upgrades include new main floor flooring and pot lights, a new electrical panel with complete rewiring, central air, and a recently replaced roof. Laneway access offers secure gated parking for two vehicles and laneway suite potential. The finished basement adds even more space with a second kitchen, recreation room, 3-piece bathroom, large laundry area, and extra storageideal for extended family or rental possibilities. Enjoy the unbeatable lifestyle this location offers: walk to St. Clair streetcar, Earlscourt & Fairbank Parks, recreation centres, an outdoor pool, ice rink, and a fantastic variety of shops, cafes, and restaurants.Great opportunity (id:49907)
906 - 1030 Sheppard Avenue W
Toronto, Ontario
*Top Floor 2 Bedroom W/2 Full Bath, Locker, Parking & South Facing Large 16'7" x 4' 7" Balcony W/Unobstructed Panoramic Views Of Toronto Skyline & Downsview Park *Open Concept Living Room W/Walkout To Large Balcony Overlooks Dining Room & Kitchen W/Stainless Steel Appliances, Lot Of Cupboards, Plenty of Granite Counter Space & Large Breakfast Bar *Second Bedroom W/Large Double Closet & Steps To 3 Pc Bath *Large Bright Primary Bedroom W/Brand New Broadloom, Walkout To South Facing Balcony, His/Her Closets & 4 Pc Ensuite W/Laundry *Great Suite, Building & Location, Location, Location *Friendly Concierge & Staff *This Great Suite is On The Top Floor & Is Located On The Same Floor As Rooftop Terrace, Gym, Saunas, Lounge, Billiard & Party Room *Steps To Subway, Parks & Easy Access To Shopping Centre & Highways (id:49907)
1706 - 16 Harrison Garden Boulevard
Toronto, Ontario
Bright & Stylish South-Facing 1-Bedroom Condo in the Residences of Avondale! This well-maintained unit features upgraded new laminate flooring, freshly painted interior, and a new vanity in the bathroom. Spacious bedroom with ample closet space and large windows for natural light. Enjoy the private balcony with open south-facing city views. All utilities are included in the maintenance fee, offering excellent value. Located steps to SUBWAY, TTC, parks, shops, and restaurants. Includes 1 parking & 1 locker. A perfect choice for first-time buyers or investors in a highly desirable building (id:49907)
411 - 1001 Roselawn Avenue
Toronto, Ontario
Rare penthouse corner suite with a private rooftop terrace at Forest Hill Lofts! Step into a true, authentic hard loft featuring soaring 13+ ft ceilings and a generous 1,088 sq ft layout-all on one level and among the largest floor plans in the building. Sun-filled with southwest exposure overlooking the York Beltline Trail and Walter Saunders Memorial Park, this 2-bedroom, 2-bath suite also includes a spacious den/dining area and an open-concept living space that truly feels like home. The foyer offers a custom coat closet with extended overhead storage. The primary bedroom features a custom sliding mirror closet with built-in ladder to maximize functionality. The open concept living room includes a Juliette balcony with peaceful park views. A massive 600 sq ft private rooftop terrace awaits-perfect for entertaining, BBQs permitted-with stunning south views of the Toronto skyline and even the lake on a clear day. The kitchen features stainless steel appliances, a floor-to-ceiling pantry, and double sink. This suite offers exceptional privacy at the end of a quiet hallway, away from elevators and common-area traffic. Includes 1 underground parking space and storage locker. Forest Hill Lofts is a well-managed community with on-site property management and great amenities: gym, party room, rooftop garden, and visitor parking. All utilities included (heat, hydro, water) with maintenance fees. Unbeatable location: steps to transit, local shops, bakeries, restaurants, and minutes to the new Eglinton LRT, subway, Allen Road, Hwy 401, Yorkdale, and downtown. A rare offering-don't miss this park-facing penthouse loft in an exceptional building and neighbourhood! (id:49907)
21 King High Avenue
Toronto, Ontario
Stunning 2,000 sq. ft. bungalow with 1,300 sq. ft. finished basement in Toronto's coveted Clanton Park. Features include a gourmet kitchen with custom cabinetry, quartz counters, marble backsplash, and a professional 6-burner gas stove. The family room boasts 11-ft ceilings, skylight, electric fireplace, and walkout to the backyard. Primary suite offers a spa-like ensuite with heated floors. Lower level has 2 bedrooms with ensuites, kitchenette, dog wash, and second laundry. Steps to schools, TTC, 401, parks, and shops. (id:49907)
28 Dunsmore Gardens
Toronto, Ontario
A rare opportunity for buyers seeking exceptional land, privacy, and functional space in the heart of Toronto. Set on an extraordinary 0.326-acre pie-shaped lot, this newly built modern home includes a heated 3-car detached garage that can double as a professional workspace, yoga studio, woodworking shop, creative studio, home gym, or private office-versatility almost never available in the city.** Fully insulated and drywalled, the garage features a 60-amp panel and rough-in for two hoists, making it ideal for collectors, hobbyists, trades, entrepreneurs, and anyone needing serious indoor/outdoor work or storage space. The oversized driveway accommodates 12+ vehicles and is secured behind a fully fenced yard with an electronic gate-another rare advantage for urban living. Inside, the home offers bright, contemporary design with a showpiece glass staircase and an open-concept main floor including a dedicated office. The chef-inspired kitchen features Bosch appliances, a Bertazzoni cooktop, servery, and a massive walk-in pantry with custom built-ins-perfect for elevated everyday living and entertaining. Upstairs, four spacious bedrooms (most with custom closets) include a luxurious primary suite with heated floors, curbless shower, and a feature smart toilet. The finished lower level offers a full 3-bedroom in-law suite with its own kitchen and living area, ideal for multi-generational families, guests, or flexible use. Located steps from Sheppard Avenue and walking distance to Sheppard West Subway Station, this property offers exceptional land value and unmatched convenience-close to transit, Yorkdale, parks, shops, and major highways. Homes with this combination of lot size, functional space, and transit access simply do not come to market often-this is a rare opportunity not to be missed. (id:49907)
310 - 35 Saranac Boulevard
Toronto, Ontario
Bright and spacious 2-Bedroom + Den in family friendly neighborhood! Primary bedroom features a walk in closet and private bath. Exceptionally quiet and Den can be used as 3rd bedroom/office. Open concept, well Maintained S/S Appliances and Premium Parking. Roof top BBQ patio overlooking city, Yoga Room, Party Room. steps to TTC, Schools, Shopping, 401, Allen Road, Etc. (id:49907)
10 Teagarden Court
Toronto, Ontario
Location, Location, Location!Nestled on a quiet cul-de-sac in the heart of prestigious Willowdale East, this solid family home sits on a rare, extra-large lot-the land value alone is nearly worth the asking price. An incredible opportunity to secure a spacious property in one of Toronto's most sought-after neighbourhoods.Featuring an exceptional layout with generously sized principal rooms, a split-design main floor, stone counters, and four spacious bedrooms on the second level, this home offers tremendous potential. With some clearing and light updating, you can easily add your personal touch and create the perfect family haven.Enjoy living among amazing neighbours in a community known for its outstanding amenities and top-ranking schools: Hollywood Public School (1/3064) and Earl Haig Secondary School (21/739).This is your chance to own a large home on a premium lot in an unbeatable location-all at a very fair price. (id:49907)
2002 - 509 Beecroft Road
Toronto, Ontario
Absolutely Gorgeous, Bright and Sunny Corner Suite In High Demand Location! 883 Sq Ft Unit With Rarely Offered 9 Ft Ceiling. Tastefully Upgraded, Large Balcony With Two Walk-Outs, Hardwood Floors in Living/Dining Rooms, Granite Countertop In Kitchen, S/S Appliances. Great Facilities Feature 24Hrs Concierge, Indoor Swimming Pool, Sauna, Whirlpool, Exercise Room, Party Room, Billiards/Game Rooms, Home Theatre And Two Guest Suites. Steps To Yonge & Finch Subway Station And TTC. All Utilities Are Included In The Maintenance Fee. (id:49907)
562 Alliance Avenue
Toronto, Ontario
Welcome to this semi-detached corner home in the heart of Rockcliffe-Smythe. Offering 3+1 bedrooms, two private driveways, and a detached garage, this property provides exceptional space and flexibility. The generous layout and additional basement kitchen and bedroom make it ideal for investors, multi-generational living, or anyone seeking a home they can customize to their own taste. Enjoy green space at your doorstep. Situated in a sought-after neighbourhood close to parks, transit, shops, and schools, this home presents a fantastic opportunity to add value in a growing community. (id:49907)
2403 - 36 Park Lawn Road
Toronto, Ontario
Welcome to Key West Condos on Toronto's coveted waterfront. This bright and functional 2-bed, 2-bath residence pairs style with everyday convenience: a modern kitchen with stainless steel appliances and an island for cooking/entertaining; open living/dining that walks out to a generous balcony; split bedroom plan for privacy; primary with ample walk-in closet and ensuite bathroom; in-suite laundry. Enjoy resort-style amenities: 24-hr concierge, gym, party room, rooftop terrace with BBQs, guest suites, billiards/lounge & visitor parking. Unbeatable location: steps to the lake/boardwalk & trails, Metro, LCBO, Starbucks, banks, cafes and transit (TTC & Mimico GO) with quick access to the Gardiner and Toronto downtown. 1 Parking & 1 Locker included. (id:49907)
2102 - 509 Beecroft Road
Toronto, Ontario
Meticulously maintained bright & spacious 2-bedroom suite in the heart of North York. Brand new appliances & laminate floor. Functional split layout offering privacy and comfort. 9-foot high ceiling. Large open-concept living room filled with sunlight leads to balcony, perfect for relaxing & entertaining. Primary bedroom boasts large window, closet & ensuite. The 2nd bedroom is ideal for guests, home office, or growing families. Large kitchen with dining area.Parking & locker included. Well managed building, Utilities included in condo fee, State of art amenities, Just steps from Finch Subway Station, GO and Viva transit, top-rated schools, parks, restaurants, shops, and all that Yonge Street has to offer. Ideal for end-users or investors looking for location, value, and lifestyle in North York's most connected neighborhoods. Just move in and enjoy this wonderful home. (id:49907)
16 Cliff Street
Toronto, Ontario
Discover a truly exceptional opportunity at 16 Cliff Street, a one-of-a-kind property cherished by the same family since 1970's. Set on an incredibly rare 90 x 120 ft lot, this expansive, parcel offers a blend of privacy, elevation, and inspiring sightlines, including leafy park views and glimpses of the Toronto skyline. Its unique topography creates architectural possibilities rarely found in the city---whether you envision renovating the existing family home, designing and building a custom dream residence, or unlocking a compelling investment opportunity. Zoned RM (f12.0; u4; d0.8)(x252), the property provides notable flexibility and accommodates a variety of residential forms, supporting long-term potential in a neighbourhood poised for significant growth. The area is rapidly transforming with the arrival of the Eglinton Crosstown LRT, the new Mount Dennis Station, modernized streetscapes, and ongoing community investment. Residents enjoy unbeatable access to numerous parks, pools, playgrounds, skating rinks, recreation centres, libraries, and schools, creating a family-friendly and future-forward environment. With its size, zoning, location, and tremendous versatility, 16 Cliff Street presents a rare chance to secure an oversized property in one of Toronto's most promising and up-and-coming pockets---an opportunity not to be missed by end-users, builders, and investors alike. (id:49907)
1501 - 30 Harrison Garden Boulevard
Toronto, Ontario
Welcome Home to the Spectrum Condos! Located in the Heart of North York! Functional Living Space, Bright suite with clear view from your private East Facing Balcony. Perfect First-Time Homebuyer or Investment Opportunity! This building not only boast 5 Star amenities such as: 24 Hour Friendly Concierge, Gym, Sauna, Party Room, Guest Suites, BBQ Area, it's also surrounded by all necessities and amenities. Steps to great dining, shopping, theatre, Yonge Street subway, bus, Starbucks, grocery and more. Easy and fast access to HWY #401. Parking and Locker included. Live in comfort and Where You're Inspired! (id:49907)
#4403 - 36 Park Lawn Road
Toronto, Ontario
Elevate your lifestyle in this exclusive penthouse corner residence, perfectly positioned where Toronto's waterfront energy meets the tranquility of upscale suburban living. Encompassing 1,190 sq. ft. of refined interior space and complemented by three private balconies totalling 255 sq. ft., this home delivers a level of luxury and privacy seldom available in the area. From the moment you enter, you're surrounded by premium finishes and architectural elegance: 10-ft ceilings, expansive floor-to-ceiling glass, and a panoramic corner layout that floods the space with natural light. The chef-inspired kitchen features a sleek island, modern cabinetry, and an effortless flow ideal for both intimate evenings and grand entertaining. As a true penthouse, this suite stands alone-no neighbours above, no compromised views. Enjoy uninterrupted north-facing vistas of High Park, while your west exposure frames striking views of downtown Mississauga and evening sunsets that feel entirely your own. Outside your door, the convenience of Westlake Village's boutique retail and dining awaits, while the nearby waterfront invites morning runs, leisurely bike rides, and strolls along the vibrant shores of Etobicoke and Humber Bay Park. Transit is effortless with the streetcar mere steps away, and the highway moments from your private retreat. A residence of this calibre-defined by space, serenity, and exclusivity-is a rare find. For the discerning buyer, this is penthouse living at its finest. (id:49907)
#4303 - 36 Park Lawn Road
Toronto, Ontario
Perfectly positioned in one of the city's most convenient and connected neighbourhoods, this corner suite blends effortless urban living with serene, panoramic views. As you enter, the principal rooms unfold into a bright, open-concept layout framed by floor-to-ceiling windows. Sunlight pours in throughout the day, creating a warm, inviting atmosphere that seamlessly transitions from relaxed evenings to memorable gatherings. Designed to accommodate full-size furnishings, the expansive living and dining areas offer true versatility - finally, a condo that fits your life without compromise. Step outside onto three private balconies, where unobstructed north and west exposures deliver sweeping vistas that feel both dramatic and calming. Morning coffee, sunset cocktails, or quiet moments in between - these outdoor retreats elevate everyday living. With shops, restaurants, cafés, transit (streetcar and bus), grocery stores, banks, LCBO, and immediate access to the Gardiner all just outside your door, convenience is unmatched. And when you want nature at your doorstep, Humber Bay Park and the lakefront walking trails are only minutes away.Residents enjoy impressive building amenities, rounding out a lifestyle of comfort, ease, and sophistication. A must-see property for those seeking spacious luxury living high above the city. (id:49907)
603 Cummer Avenue
Toronto, Ontario
Renovated and Upgraded 4 Level Backsplit Home on A Prime Southern Lot In Fantastic Bayview-Woods Neighbourhood! It Features: 6 Bedroom & 3 Bathroom, Renovated Kitchens and Bathrooms, Newer Hardwood Floor Throughout Main, Upper & Ground Floor, Crown Moulding, Lots of Natural Light from Large Windows, Double Car Garages, Newer Furnace (2020) & AC (2023), Tankless Hot Water Heater (2020)! Newer Vinyl Windows! Main Door and Living Room Bay window and Railing for Veranda replaced in 2020! Min Level Includes a Welcoming Foyer, Bright and Spacious Living Room Combined with Dining Room, Renovated Gourmet Kitchen with Newer Cabinets & Black Stainless Appliances (2020 & 2024) and Combined with Breakfast Area Includes a Window and a Cozy Bay window! Upper Level Includes Three Family Size Bedrooms and Two Renovated Bathrooms! Ground Floor Includes a Separate Entrance, Family Room (W/O to Yard), 2nd Kitchen, Reno'd 3 Pc Bath, Side Entrance, 2nd Laundry Room, Plus Lower Level Includes 2 Extra Bedroom with Above Grade Windows, and a Sitting Area for Family Entertainment, Generate A Great Potential of Rental Income (Minor Changes Needed to Convert it to a 2nd Unit with Three Bedroom Apartment)! Fabulous Home (6 Bedroom / 3 Bathroom), Prime Lot, Convenient Location: Steps to Ttc, Ravine, Trails, Park and Close to Go Train, Cummer Shopping Centre, Restaurants, Bank & More! *** Great School: A.Y Jackson S.S, Zion Heights M.S, Steelesview P.S *** Must See to Believe the Value ** (id:49907)
55 Mimico Avenue
Toronto, Ontario
An architect's own residence. Recently rebuilt from ground up with over $700K in renovations and 2,200+ sq. ft. of refined living space featuring all-new electrical, plumbing, mechanical, and structural systems. Designed for multi-generational living, sophisticated live-work use, every element executed with artistry & precision. Custom Bauhaus windows & doors flood the interiors with natural light, revealing soaring ceilings, warm wood & sculptural layers of concrete & tile. The open main level unfolds to a private deck and lush lawns, with a chef's kitchen anchored by an 8-foot Laminam island & Miele appliances designed for entertaining, conversation & cooking. A private main-floor salon, complete with decorative fireplace & powder room, offer an intimate space for reading, quiet reflection, or evening gathering w friends. A sculptural white oak staircase, bathed in natural light from a vertical window, leads to the upper level where calm and proportion define the private quarters. Three bedrooms with custom rift-cut white oak cabinetry are anchored by a spa-inspired bath with rain shower, antique clawfoot tub, double vanity & private water closet - a true sanctuary of quiet luxury. The lower level expands the home's flexibility featuring a self-contained studio suite w kitchen & bath - ideal for extended family/guests/or creative workspace. A 600 sq.ft. Modern Coach House showcases 15ft ceilings,a loft & accordion glass doors that dissolve the boundary between indoors & out. Radiant-heated concrete floors (roughed in) bring warmth and comfort, while a wet room & partial kitchenette allow for the perfect atelier, retreat, or studio. With commercial zoning (buyer to verify intended use), the property offers exceptional flexibility & future opportunity. Set on a tree-lined street in Mimico's coveted lakeside enclave, minutes to Waterfront, Parks, Schools, Montessori Daycare, Mildenhall Montessori School, Birds & Beans Café, San Remo Bakery, Groceries, Bus, GO Station (id:49907)
119 Glen Long Avenue
Toronto, Ontario
\\\\\\ DARE TO COMPARE \\\\\\ Huge Potential 2 Family Home--3,558 sq ft \\\\\\ Custom Built By Owner \\\\\\ Premium Rare Quiet Court Location! (so quiet--you can hear a pin drop) \\\\\\ 1/4 Acre Lot!! \\\\\\ Premium Rare Huge Pie-shaped Pool-sized Lot, 149 Feet Across the Rear \\\\\\ Rare Huge 3558 Sqft, Plus Finished Basement \\\\\\ Custom Built by Original Owner (ready for your personal finishing touch) \\\\\\ Main Floor Den-Possible 5th Bedroom \\\\\\ Huge Principle Rooms \\\\\\ Family Size Kitchen \\\\ Large Principal Bedroom with 4 Piece Ensuite \\\\\\ Finished Basement with Separate Entrance \\\\\\ Second Kitchen \\\\\\ 3 Piece Washroom \\\\\\ Gas Fireplace \\\\\\ Large Basement Windows With Abundance Natural Light \\\\\\ High Demand Family Friendly Neighbourhood \\\\\\ Close To All Amenities: Shops, Parks, Schools, Yorkdale Mall, Transit, & Highways. A Definite Must See!!! \\\\\" (id:49907)
622 Coldstream Avenue
Toronto, Ontario
Welcome to an impeccably crafted custom home that blends elegance with modern comfort. Featuring soaring 10 ft ceilings, exquisite wainscoting and crown moulding, and premium hardwood flooring throughout. The chef-inspired kitchen boasts extended cabinetry, a double-sink island, and top-of-the-line appliances - perfect for everyday living and entertaining. Flooded with natural light and enhanced by extensive pot-lighting. Situated in a prestigious, family-friendly neighbourhood - steps to top-rated schools, synagogues, parks, restaurants, shopping and transit. A rare opportunity to own a home of exceptional quality in a highly sought-after location. (id:49907)
1804 - 2191 Yonge Street
Toronto, Ontario
1 Bed + Den Unit With A South Facing View In A Prime Yonge And Eglinton Location. Modern Kitchen W/Granite Countertops, Ceramic Backsplash, Breakfast Bar & Stainless Steel Appliances.The Den Is Perfect For Your Home Office.Master Bedroom W/ His and Her Closets , Games Room , Party Room , Movie Theatre, Board/Meeting Rooms, Sauna, Steam Room & Pool. Pet Friendly Building. Steps To TTC Eglinton Station. Close to Shopping, Theatres, Restaurants, Bars, Schools, Parks And More In This Vibrant Yonge And Eglinton Neighborhood! (id:49907)
B - 187 Sherwood Avenue
Toronto, Ontario
Situated in the heart of midtown, in an exclusive boutique 7-unit complex, this townhouse has been meticulously renovated from top to bottom.A fu ll renovation to the studs ensured every element was rebuilt with intention and care. White oak herringbone flooring flows throughout.The kitchen is both stunning and functional true culinary showpiece. Italian porcelain countertops and backsplash are paired with GE Cafe appliances, a convection cooktop, panelled dishwasher, soft-close cabinetry with glass inserts, and abundant smart storage. A dedicated coffee bar, filtered water system, and instant hot water tap add both luxury and convenience.Upstairs, the sun-filled primary suite overlooks the park. The spa-like ensuite features marble flooring, designer wallpaper, storage mirrors, and distinctive lighting. The second bedroom has been transformed into a custom walk-in closet and dressing room with shoe storage and designer cabinetry, though it can easily be returned to a bedroom if desired. The lower level offers heated floors, a living area anchored by a custom Italian porcelain fireplace with bespoke mantle, and a private third bedroom perfect for guests. New washer and dryer, laundry sink with storage, Zellige tile backsplash, and a custom drapery system.Outdoor living is exceptional, with three private spaces: a rooftop deck with treetop views, a primary bedroom balcony, and a backyard terrace for dining or entertaining. The home also includes an oversized indoor secure parking space and a large private storage room are conveniences in midtown living.direct relationship to Sherwood Park, one of Toronto's most cherished green spaces. With winding trails, an off-leash dog park, and a canopy of trees that transform with the seasons, it offers an ever-changing natural backdrop. The private grounds feature lush gardens and an outdoor pool, while the well-managed building is steps from the citys best restaurants, shops, cafes, and transit. (id:49907)
17 Earnscliffe Road
Toronto, Ontario
The hidden gem you've been waiting for has finally hit the market. Welcome to 17 Earnscliffe! From the moment you walk inside, you'll be wowed by the beautiful open layout, soaring ceilings, and an abundance of natural light. The main floor features 9-foot ceilings, a spacious powder room, and a versatile front living area that could easily serve as a home office or stylish bar. Glide past your large dining area fit for the most marvellous of hosts, and into the kitchen of your dreams. With a massive quartz island and bar seating, a top-of-the-line 7-burner Jenn-Air gas stove, double built-in ovens, and more storage than you could imagine, you'll be shouting "Yes, Chef!" before you know it. Relax in the living room that you thought you could never get, perfect for your dream couch and your big screen TV. Upstairs you'll find a large primary with two generous walk-in closets and an ensuite with a gorgeous double sink vanity and a spacious glass shower. The other two bedrooms are large and, finally, your wish for a true 2nd floor laundry room has become reality. In the basement, the world is your oyster, with 2 separate spaces. On one side, a chic 1-bedroom apartment, complete with a kitchen and laundry, walking out to the backyard. And on the other side, your own basement lounging space. For as large as the house is, the backyard space is absurd! And the 2-car garage out back is the cherry on top. Nestled on a quiet street, 17 Earnscliffe Rd offers the perfect blend of urban convenience and neighbourhood charm. Minutes from Eglinton West station and the future Eglinton Crosstown LRT, with easy access to TTC, parks, schools, and everyday amenities. Also, a very short walk to the vibrant strip on St. Clair West for all your shopping and dining desires. A great spot for families and commuters alike in a growing, vibrant community. Discover your new favourite coffee shop or just go out for a stroll and meet your new neighbours. You'll love it here! (id:49907)
1005 - 3237 Bayview Avenue
Toronto, Ontario
Live in refined comfort at one of North York's premier addresses. This sleek, upscale condo places you steps from Bayview Subway Station and minutes from Highways 401 and 407, top-tier schools, and the luxury conveniences of Bayview Village Mall. Inside, the space delivers clean, modern design: 9-ft ceilings, floor-to-ceiling windows, a fully carpet-free layout, and a generous walk-out balcony that extends your living area and captures natural light throughout the day. The building adds full-scale convenience with 24-hour concierge service, controlled access, a well-appointed fitness center, party room, bike storage, and guest suites-everything aligned for a streamlined, modern lifestyle. Ideal for both end users and investors, this is a sought-after opportunity in a high-demand location. Secure your private viewing and see why this residence stands out. (id:49907)
2507 - 115 Mcmahon Drive
Toronto, Ontario
Luxurious Condominium Building In North York Park Place & Bright One Bedroom Suite Features 9-Ft Ceilings; A Modern Kitchen With Integrated Appliances, Quartz Countertop, And Cabinet Organizers; A Spa-Like Bath With Marble Tiles; Full-Sized Washer/Dryer And Roller Blinds. Conveniently Located At Leslie And Sheppard, Walking Distance To 2 Subway Stations. Oriole Go Train Station Nearby. Easy Access To Hwys 401, 404 & DVP. Close To Bayview Village, Fairview Mall, NY General Hospital, IKEA, And More. Premium Amenities Include Tennis Court, Indoor Pool, Full Basketball Court, Gym, Bowling Lanes, Pet Spa, And More. (id:49907)
611 - 2269 Lake Shore Boulevard W
Toronto, Ontario
Bright And Spacious Corner Suite With Panoramic Lake Views! This Stunning Two-Bedroom Residence Is Surrounded By Floor-To-Ceiling Windows, Filling The Space With Natural Light And Showcasing Unobstructed Views Of The Marina And Lake. The Smart Split-Bedroom Layout Offers Exceptional Privacy; The Suite Comes Complete With Parking And A Locker. Located In The Highly Sought-After Marina Del Rey Community, Residents Enjoy All-Inclusive Maintenance Fees And Full Access To The Malibu Club's Impressive Amenities: Indoor Pool, Whirlpool, Sauna, Squash Courts, Tennis Courts, Billiards, Party Room, Rooftop Terrace, And More. Set Within A Prime Waterfront Neighbourhood, You'll Love The Easy Access To Scenic Trails, Parks, Shops, Transit, Groceries, Gas Stations, And Everything You Need Just Minutes Away. An Incredible Opportunity In One Of The Most Desirable Buildings Along The Lakefront - Close To The City, Close To The Airport, And Close To Nature. (id:49907)
2622 - 30 Shore Breeze Drive
Toronto, Ontario
**Location! Location! True Unparallel Opportunity For Pride Ownership In One Of Toronto's Most Iconic & Sought-After Waterfront Condominium Residences**"Eau Du Soleil - Sky Tower" Tallest Tower In Humber Bay Shores**Awe-Inspiring Views From Rooftop Terrace & Spectacular Resort-Like Amenities** Welcome To This Stunning & Spacious 1 Bedroom Unit On Hight 26th Floor**Open Concept Layout Boasting 9 Feet Smooth Ceiling & Engineered Hardwood Floorin**Functional Kitchen Equipped With Full Size Stainless Steel Appliances & Granite Counter Top** Walk Out From Living & Primary Bedroom Onto Expansive Wrap Around Balcony With Unobstructed West Views Of City** Relax & Enjoy Your Evenings With Sunset Views**Recently Painted, Updated Custom Closets In Front Foyer & Bedroom**Blackout Blinds** Indulge Yourself In Two Floors Of Endless Resort-Style Amenities Including Recently Updated State Of The Art Gym W/Weight Training Area & CrossFit Area, Cycling Room, Yoga Room & Pilates Room - No Other Gym Membership Required**Entertain Guests In Party Room, Games Room, Theatre Room, Rooftop Lounge/Terrace W/ BBQ & Well Apppointed Guest Suites, Pet Wash Station, Kid's Playroom** Highly Sought After Waterfront Location - Mins To Highway, Public Transit & Go Transit, Groceries, Banks, Restaurants, Shopping, Waterfront Parks & Trails** (id:49907)
249 Lauder Avenue
Toronto, Ontario
A rare custom-built masterpiece offering three exceptional living spaces in one address. 249 Lauder redefines modern, multi-functional living. Featuring a 4-bedroom main residence, a legal 2-bedroom above-grade basement suite, and a newly built 1-bedroom garden suite, this property delivers a unique three-unit configuration ideal for families who value beauty, flexibility, and income-generating potential. Bright, open interiors with soaring ceilings, oversized windows, and skylight create an uplifting atmosphere. The main residence includes two private en-suites, custom wardrobes, warm wood floors, LED mirrors, smart toilets, and a spa-like rain shower to elevate everyday living. The legal two-bedroom, one-bath basement suite with its own separate entrance offers seamless versatility for extended family, a dedicated workspace, or a reliable rental stream. Plus, the newly built one-bedroom garden suite, complete with one-and-a-half baths, further enhances the property's adaptability and is ideal for multi-generational living. Set on a 24x120-ft lot with driveway parking, this home blends luxury and practicality. Perfectly placed within easy reach of cafés, shops, parks, transit, and everyday conveniences, 249 Lauder Ave is a beautifully designed, move-in-ready custom home crafted for modern living, built to grow with your family today and your goals for tomorrow. Welcome home. (id:49907)
907 - 18 Holmes Avenue
Toronto, Ontario
Luxurious Mona Lisa Condo, 9FT Ceiling, Functional & Spacious 1 Large Bedroom +1 Den 1 Washroom, Den with Door - could be use as room or office. 616 Sq feet + balcony 48 sq ft. EAST FACING, PRIME LOCATION - Just Steps From Yonge And Finch Subway, Amazing Amenities: 24 Hr Concierge, Swimming Pool, Exercise Room, Sauna, Theatre, Rooftop Garden. Recently Updated Building Interiors, Visitor Parking, Includes 1 Parking 1 Locker. Don't Miss Out On The Opportunity To Own This Charming Condo In An Unbeatable Location. Walkable distance to Many Restaurants & Stores, North York Library, Empress Walk, Loblaws & Supermarkets & More! New Paint & Deep Cleaned! Motivated sellers - Price to sell! (id:49907)
610 - 68 Merton Street
Toronto, Ontario
Modern, Freshly Updated 1 Bedroom + Den In The Heart Of Midtown Toronto! Welcome To This Bright And Stylish Suite At 68 Merton St., Newly Refreshed With Brand-New Laminate Wood Flooring, New Light Fixtures, And Fresh Paint Throughout. The Unit Feels Clean, Modern, And Move-In Ready-Perfect For First-Time Buyers, Professionals, Or Downsizers Who Want A Turnkey Space In One Of Toronto's Most Sought-After Neighbourhoods. Enjoy An Open-Concept Living And Dining Area With Updated Finishes, A Well-Appointed Kitchen With Granite Countertops, Backsplash, And Stainless Steel Appliances, And A Spacious Primary Bedroom With Large Windows And A Generous Closet. The Versatile Den Is Ideal For A Home Office Or Quiet Reading Space. Located In A Boutique Building Just Steps To Davisville Subway Station, The Beltline Trail, Parks, Grocery Stores, Cafes, And Restaurants-Everything You Need Is At Your Doorstep. Boutique Living With Unbeatable Convenience. (id:49907)
22 Fairfield Avenue
Toronto, Ontario
Exceptional opportunity in Long Branch on this prime 50x125 lot with multiple value-add paths. Located in one of South Etobicoke's most in-demand neighbourhoods, this property offers a rare combination of location, land size, and redevelopment flexibility. Whether you're looking to renovate the existing home, build a custom home, or explore the potential to create two new homes on a deep lot, this address delivers a strong foundation for long-term value. Key highlights: Premium 50x125 foot lot in a family-friendly pocket of Long Branch where new construction and modern infill homes continue to elevate neighbourhood values. Potential for lot severance into two 25x125 parcels (buyer to verify). Similar lot sizes in the area have successfully supported new builds, providing compelling upside for builders or end-users looking to create multiple residences. Existing home ready for renovation or rebuild. Ideal for those wanting to tailor a property to their exact needs while capitalizing on the strength of the surrounding market. Partially built garden suite at the rear of the property offering additional future income, multigenerational living, or a flexible workspace. Could also be completed as a garage with storage depending on your plans. Strong investment fundamentals. Long Branch remains one of the fastest-evolving communities in Etobicoke, supported by walkability, transit access (GO/TTC/Lakeshore), beautiful parks, a bustling main street, and quick access to Lake Ontario. This is the type of property rarely available in Long Branch: a large, versatile lot with multiple paths to value creation, positioned in a neighbourhood where demand for quality housing continues to intensify. Renovate, build new or develop two homes. The choice is yours. (id:49907)
37 Bentworth Avenue
Toronto, Ontario
Completely Rebuilt 2023 with Energy Saving Features & Legal Basement apartment & Garden Suite READY (New Survey done). Upper level is 3 bed with Full Ensuite Bath Hardwood Floors throughout and Porcelain Tile, Glass Rainfall Shower, Modern Kitchen with Quartz Counters/Backsplash, Huge powered Quartz Island, Stainless Steel appliances, Commercial steam marble fireplace. Basement has Quartz counters/Backsplash 2 bed with insulated coldroom plenty of storage with shared laundry with Quartz counter and sink. Garden Suite ready with roughed in Water/Drain/Electrical conduits to rear yard. Construction notables are 1 inch service from city, 3 electric panels (1 ready for Garden Suite), 2 level 2 EV chargers, Brand new PEX cold-fitting waterlines & new PVC drains throughout, top to bottom Spray foam insulation, new windows/doors, New Sump pump, new shingles, new roof with vented soffits & CAT 6 Ethernet wired all thru. LED lighting only, gas fitted for both stoves, New Furnace, New AC, Humidifier, Tankless Hot water, New ERV, home water softener. (id:49907)
299 Finch Avenue E
Toronto, Ontario
Extremely Rare Large Freehold Townhome In Prestigious Willowdale East, No POTL Fees! Welcome To This Exceptional 3 + 1 bedroom Freehold Townhome Offering Approx 2,100 sq. ft. Total Living Space. Boasting a 9-FT Ceiling on Main Floor, This Home Is Filled With Natural Light And High-End Finishes Throughout. **Modern Gourmet Kitchen W/Quartz Countertops, Stainless Steel Appliances, And Ample Cabinetry. **Spacious Open-Concept Living/Dining Room With A Solarium, Perfect For Entertaining. ** Hardwood Flooring Throughout The Main And Second Floors **Expansive Primary Bedroom W/Walk-In Closet, A 4-PC En-Suite Bath (Including A Jacuzzi), And A Soaring Cathedral Ceiling! ** Finished Walk-Out Basement With 3-PC Bath, And Direct Access To A Deep 2-Car Garage. **Fully Fenced And Professionally Landscaped South-Facing Backyard, Ideal For Family Gatherings Or Relaxation. Deep Front Yard Offering Privacy, Visitor Parking, And Space For Easy Entry And Exit. Located In The Highly Sought-After Earl Haig Secondary School District, This Home Is Just Minutes From Top-Ranked Schools, Bayview Village Shopping Centre, Parks, YMCA, Subway, Hwy 401, And Much More. Truly A Rare Opportunity In One Of North Yorks Most Desirable Neighbourhoods. A Must-See! (id:49907)
207 - 35 Empress Avenue
Toronto, Ontario
A rare offering in the Empress Plaza in heart of North York boasting 1,015 Sq Ft of living space. This wonderful renovated corner unit has 9-ft ceiling, two large bedrooms and two full bathrooms with functional split-bedroom layout that offers both style and comfort in an unbeatable location with convenience of having access to all amenities at your doorstep. Sun filled rooms with natural light of South East view, eat in kitchen, freshly renovated baths and kitchen and 2 Tandem Parking spots. This property is an ideal choice for families, with prestigious Earl Haig Secondary High School across the road, close to Mckee pre- school and steps to the Claude Watson School of Arts, plus it's perfectly situated to wide range of nearby amenities, such as theatres, supermarket, shops, park, the North York Performing Arts Centre, Library, Mel Lastman Square with endless dining options. Condo has excellent range of amenities including an exercise room, squash court, guest suites, Sauna, party room, visitor parking 24-hour concierge and direct access to path to North York Centre Subway station and public transportation and minutes drive to HWY 401. (id:49907)
115 Codsell Avenue
Toronto, Ontario
Premium Bathurst Manor Neighborhood Hidden Gem Surrounded By Multi-Million Dollar Properties. High Ranking Schools. Open Concept Layout With Separate Living & Entertaining Areas. House Sun-filled With Skylights. Master Bedroom On Mainfloor With 4-Pc Ensuite. Bright & Spacious Lower Level With Large Above-Ground Windows Suitable For In-Laws Apartment. Unfinished Renovation. Great Investment Or Give It Some TLC To Make A Perfect Home. Must Sell. As-Is Where-Is. (id:49907)
116 - 23 Lorraine Drive
Toronto, Ontario
Beautifully Renovated 2+2 Bedroom Condo with 11-ft Ceilings & Exclusive Patio! Discover comfort and style in this spacious over 1,100 sq. ft. condo, featuring 2 bedrooms, 2 versatile dens, and 2 full washrooms. With soaring 11-ft ceilings, laminate floors, and a functional open-concept layout. This home offers modern living in an exceptional North York location. Highlights: Exclusive-use patio. Perfect for outdoor dining, entertaining, or relaxing beautiful dining booth offering a cozy and elegant space for family meals or gatherings Renovated kitchen with a large fridge, modern finishes, and additional cabinets for generous storage space. The den is ideal for use as a home office, study, or guest area. Spacious layout with room to personalize and enjoy. Extras:Includes 1 parking space and 1 locker low all-inclusive maintenance fees (hydro, water, heat & A/C). Exceptional value! Access to 24-hr concierge, gym, indoor pool, sauna, party room, library, entertainment room, and visitor parking. Prime North York Location: Steps from Finch Subway & GO Bus, with easy access to Hwy 401/404. Close to schools, parks, shopping, and dining, offering a perfect balance of convenience and comfort. A rare opportunity to own a beautifully renovated, spacious condo with an exclusive patio, elegant dining booth, and ample storage in one of North York's most desirable communities! (id:49907)
Th4 - 500 Doris Avenue
Toronto, Ontario
**Rare Exclusive Offering - FULL DEDICATED Storage Locker behind Parking Spot & 2 Close Parking Spots INCLUDED!!** Luxurious 2-Storey, 3-Bedroom Townhouse By Tridel At Yonge/Finch. Easy Access To Subway, Ttc, Shopping & Area Amenities. Preferred & Spacious Layout, Approx. 1,776 Sq.Ft. With Open Balcony. Excellent Facilities In Building & Concierge. Measurements Are As Per Builder's Plan. (id:49907)
