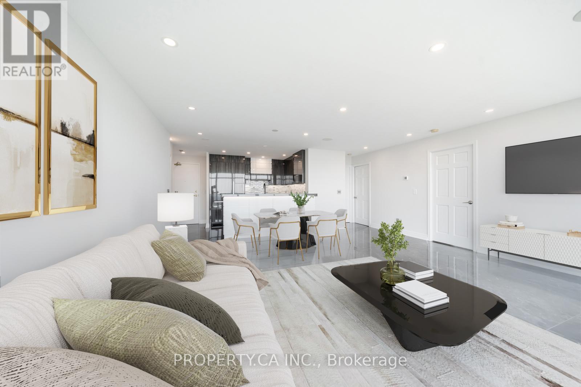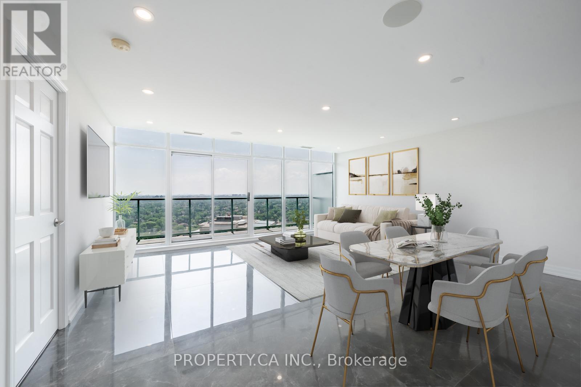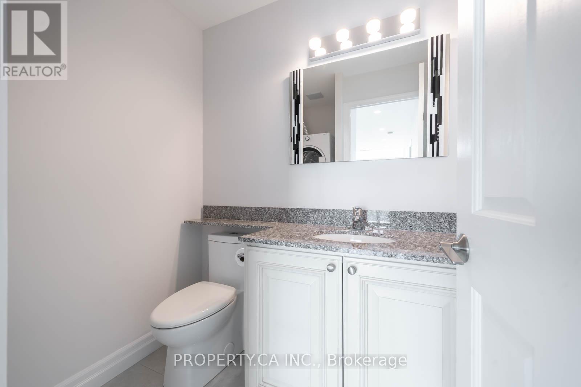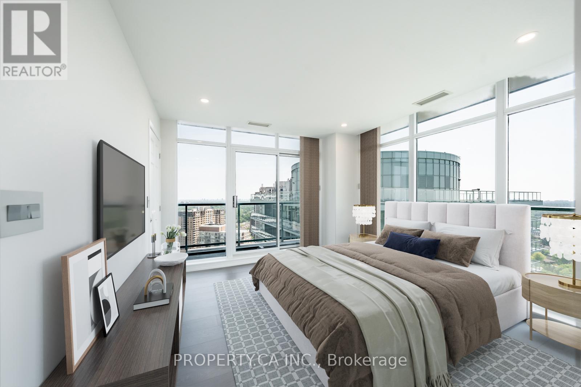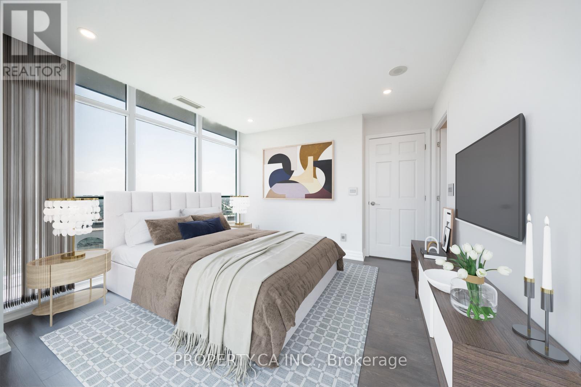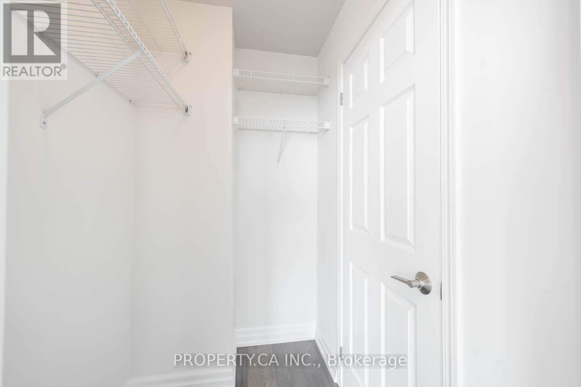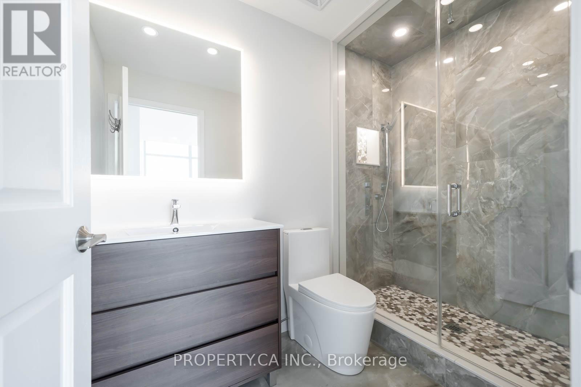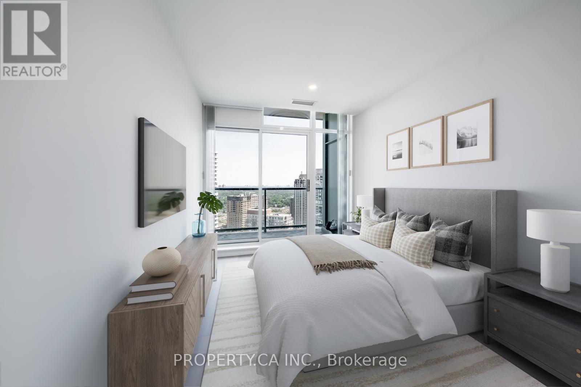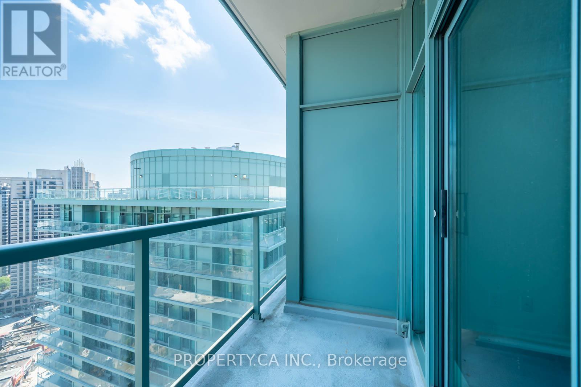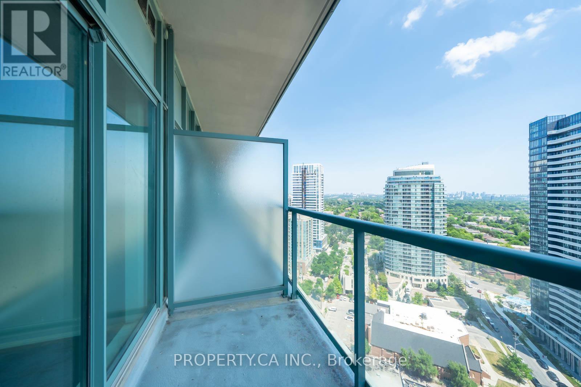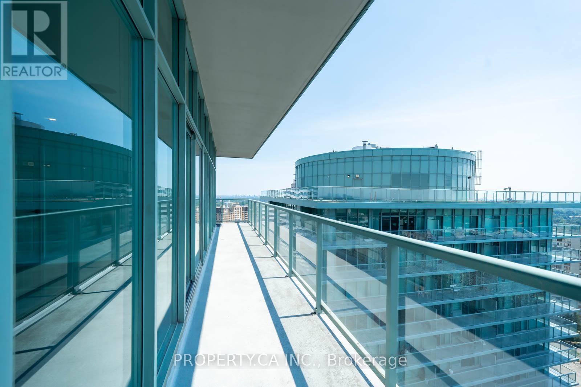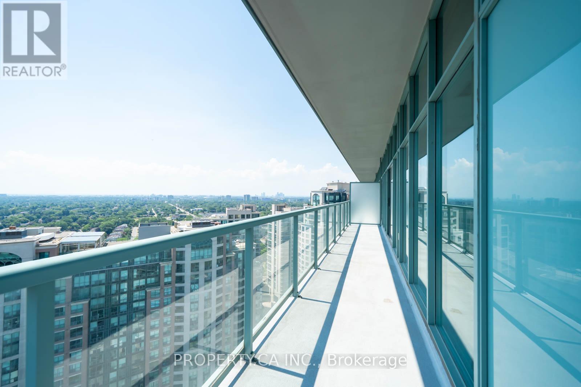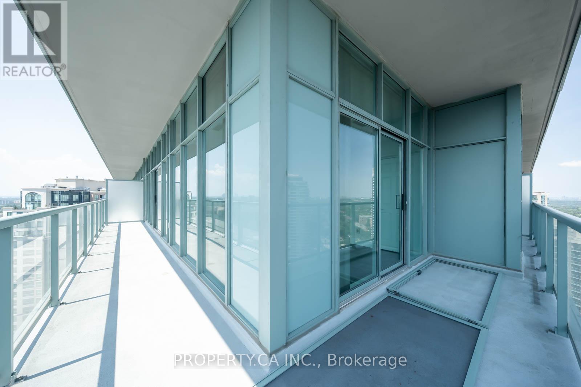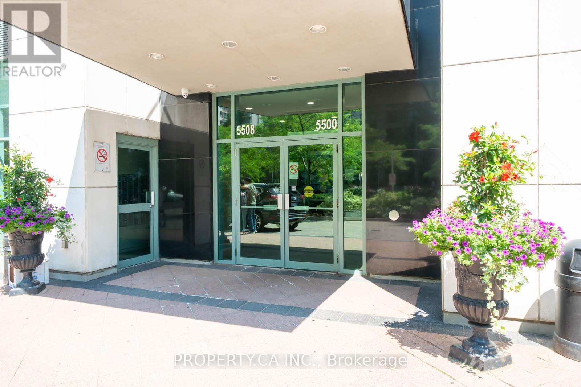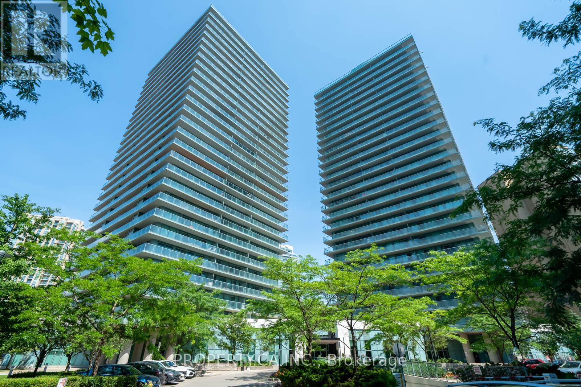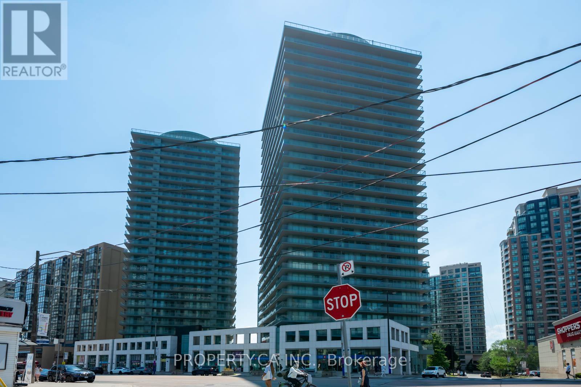Ph02 - 5508 Yonge Street Toronto, Ontario M2N 7L2
$899,000Maintenance, Water, Common Area Maintenance, Parking, Insurance
$719.37 Monthly
Maintenance, Water, Common Area Maintenance, Parking, Insurance
$719.37 MonthlyWelcome to this fully renovated, show-stopping corner penthouse , a true masterpiece floating above the city. The moment you step inside, you're greeted by breathtaking, unobstructed views that stretch for miles. The custom-designed kitchen is a chefs dream, featuring a sleek Miele appliance package and sophisticated finishes throughout. Every detail has been curated, including bespoke flooring crafted exclusively for this space, adding warmth and refined elegance. The open-concept living and dining area flows seamlessly onto a wraparound terrace, perfect for entertaining or simply soaking in the skyline. The primary bedroom features floor-to-ceiling windows, terrace access, and an abundance of natural light, while the second bedroom boasts its own private balcony, a rare luxury. Located just steps from Finch Station, with easy access to the 401, premier shopping, dining, and more. Opportunities like this, with outdoor spaces and high-end design are incredibly rare in this coveted neighbourhood. Don't miss your chance to own this penthouse in the sky. (id:49907)
Property Details
| MLS® Number | C12286822 |
| Property Type | Single Family |
| Community Name | Willowdale West |
| Community Features | Pet Restrictions |
| Features | In Suite Laundry |
| Parking Space Total | 1 |
Building
| Bathroom Total | 2 |
| Bedrooms Above Ground | 2 |
| Bedrooms Total | 2 |
| Amenities | Storage - Locker |
| Appliances | Blinds, Cooktop, Dishwasher, Dryer, Hood Fan, Oven, Washer, Refrigerator |
| Cooling Type | Central Air Conditioning |
| Exterior Finish | Concrete |
| Flooring Type | Tile, Laminate |
| Half Bath Total | 1 |
| Heating Fuel | Natural Gas |
| Heating Type | Forced Air |
| Size Interior | 900 - 999 Ft2 |
| Type | Apartment |
Parking
| Underground | |
| Garage |
Land
| Acreage | No |
Rooms
| Level | Type | Length | Width | Dimensions |
|---|---|---|---|---|
| Flat | Living Room | 5.87 m | 5.59 m | 5.87 m x 5.59 m |
| Flat | Dining Room | 5.87 m | 5.59 m | 5.87 m x 5.59 m |
| Flat | Kitchen | 3.07 m | 2.55 m | 3.07 m x 2.55 m |
| Flat | Primary Bedroom | 3.77 m | 3.58 m | 3.77 m x 3.58 m |
| Flat | Bedroom 2 | 3.98 m | 2.67 m | 3.98 m x 2.67 m |



