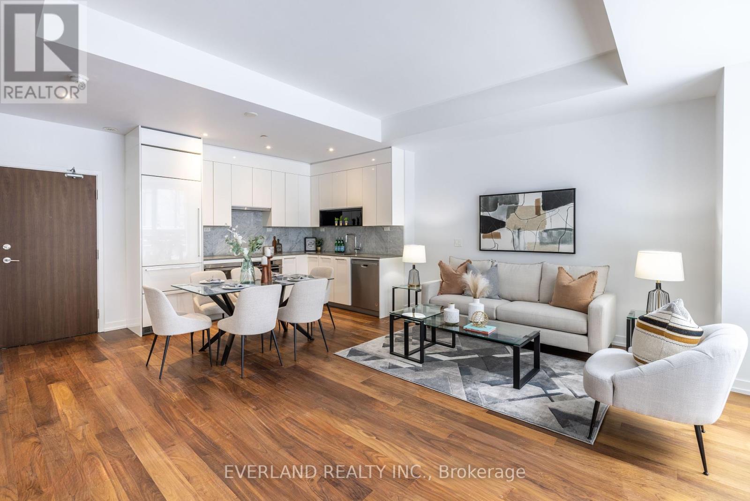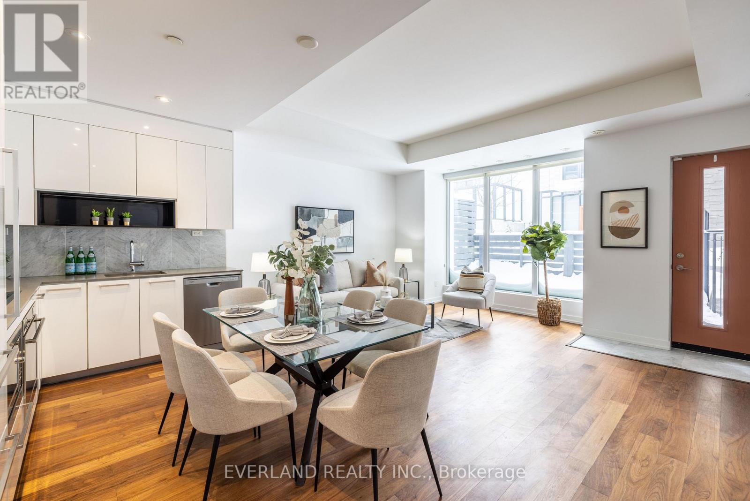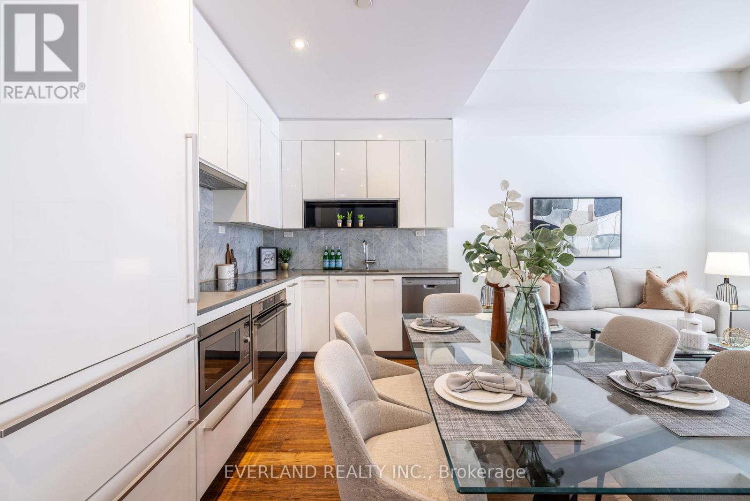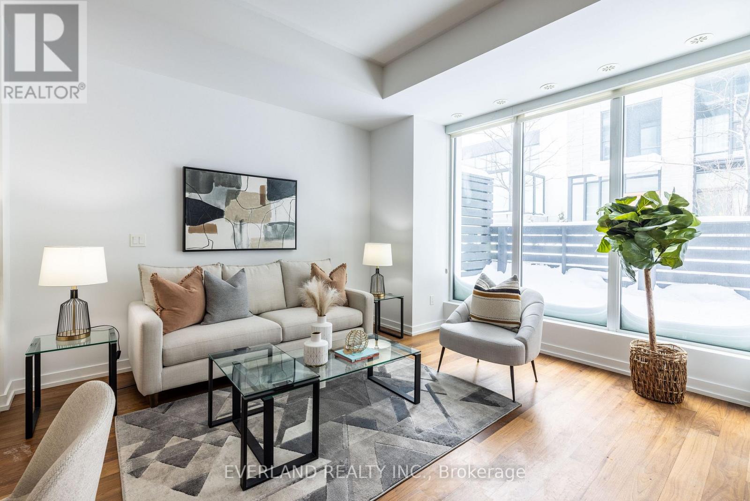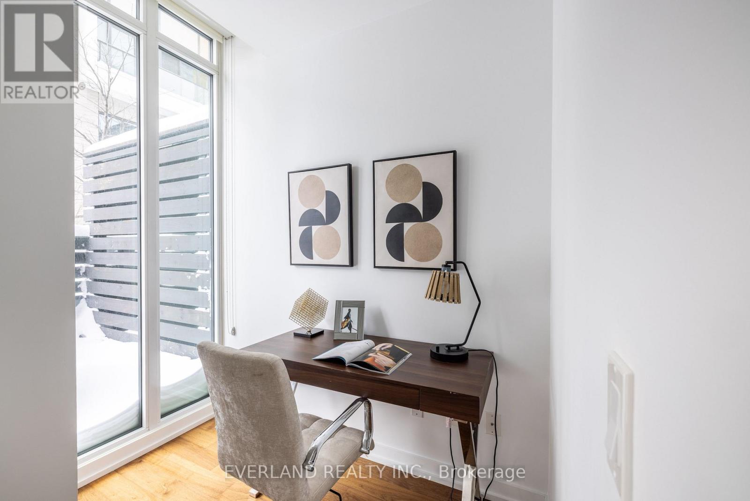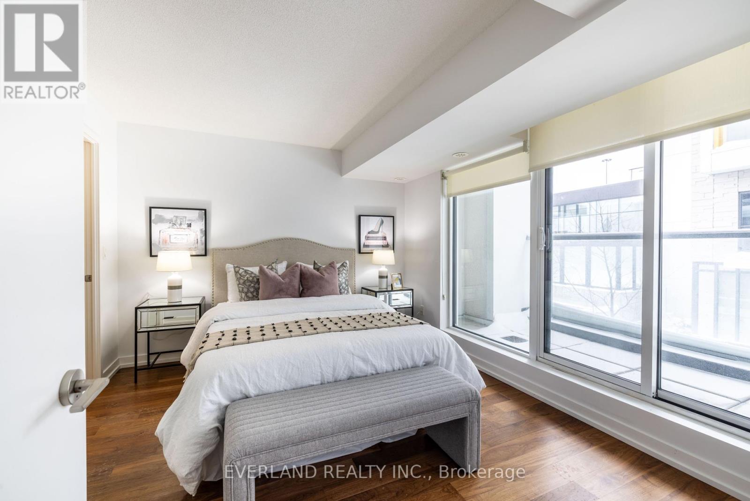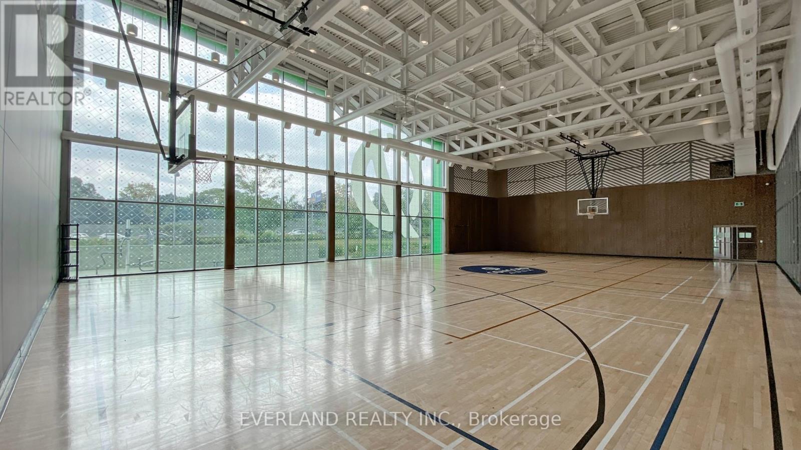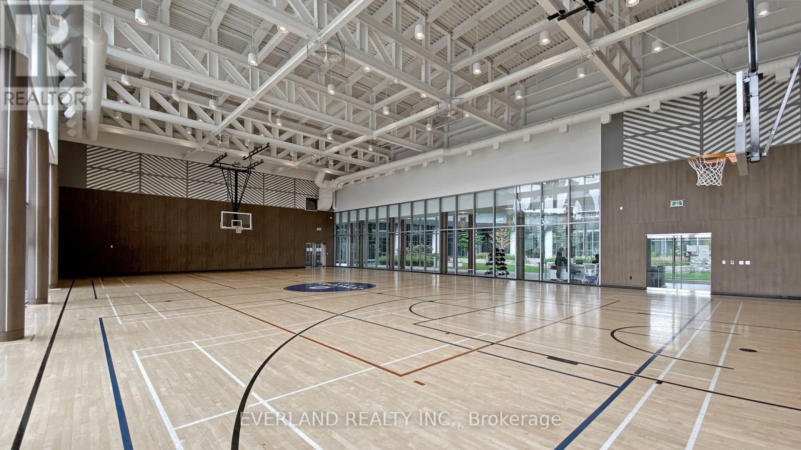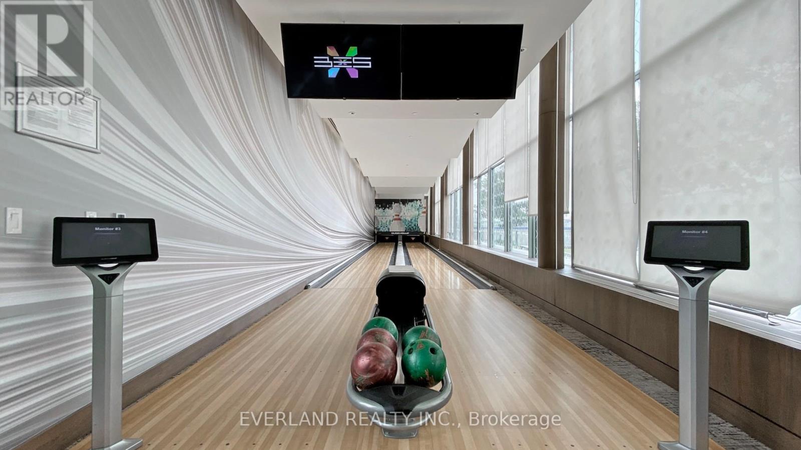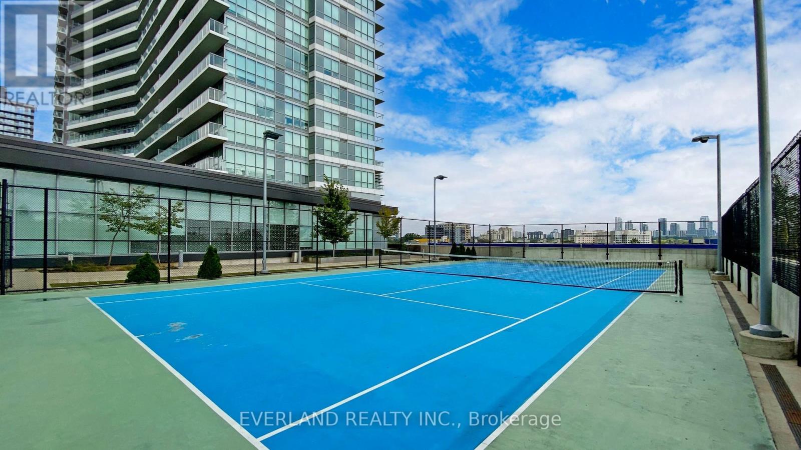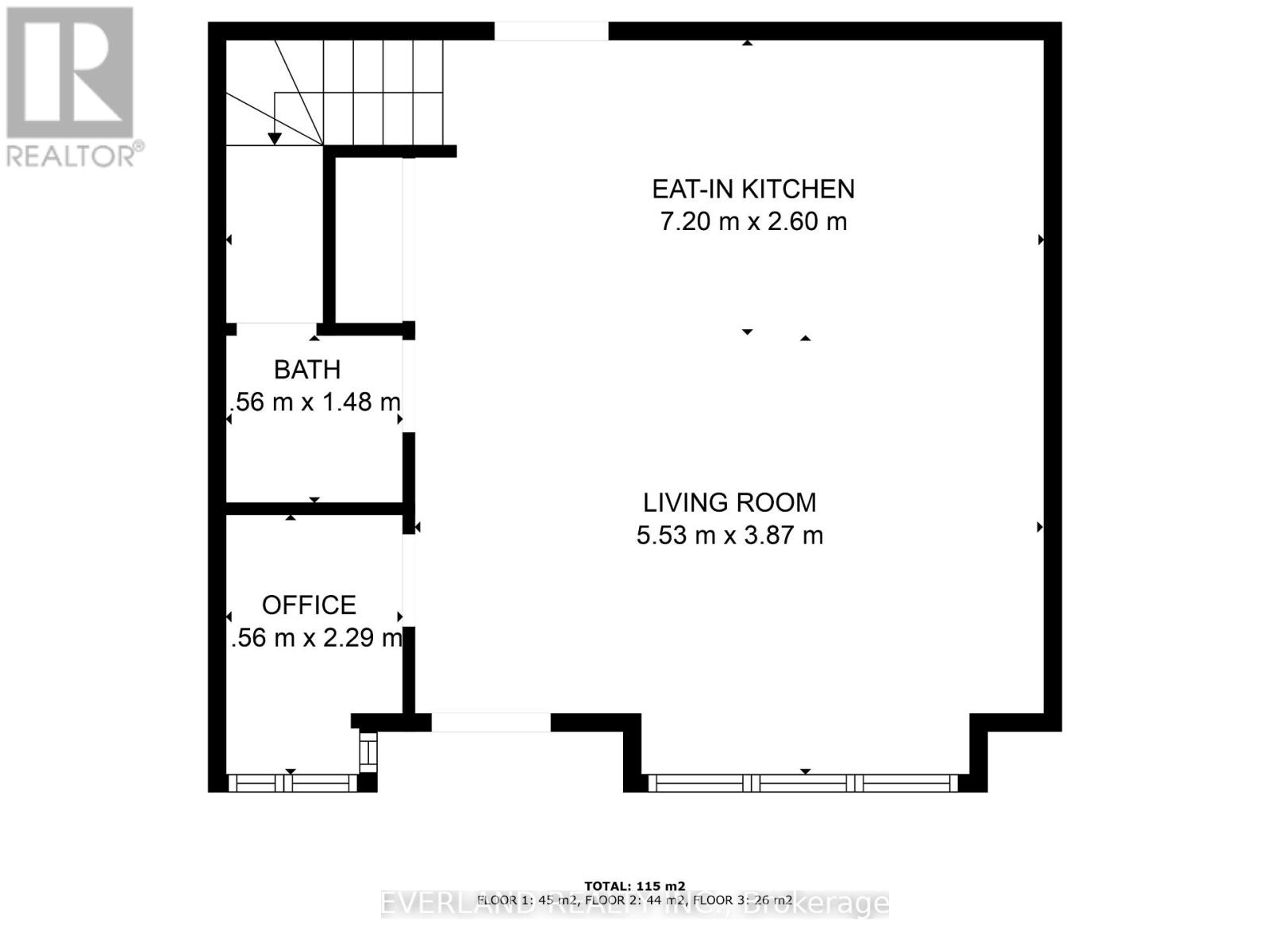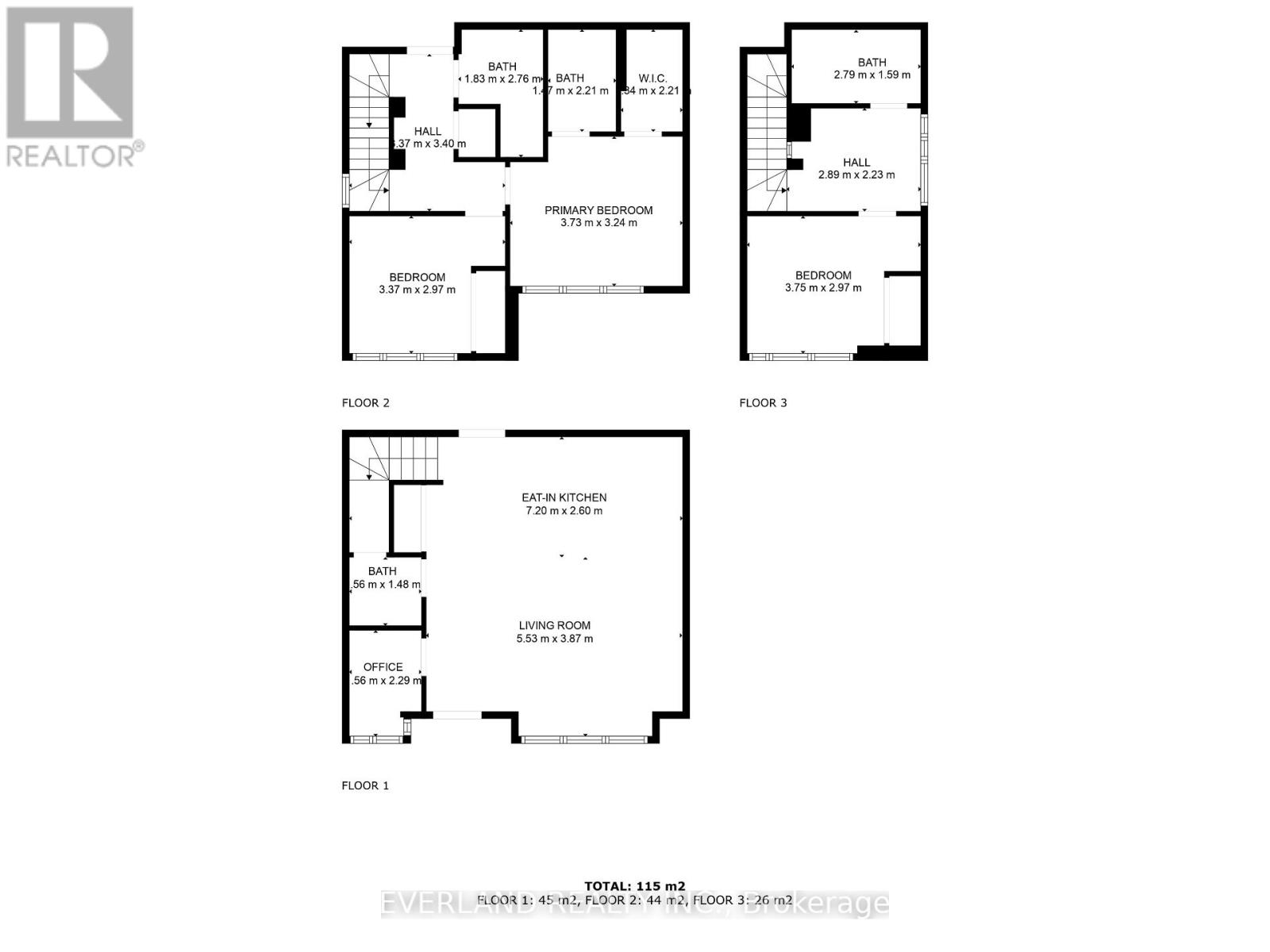Th17 - 113 Mcmahon Drive Toronto, Ontario M2K 0E5
4 Bedroom
4 Bathroom
1,400 - 1,599 ft2
Central Air Conditioning
Forced Air
$1,090,000Maintenance, Water, Parking, Insurance, Common Area Maintenance
$963.91 Monthly
Maintenance, Water, Parking, Insurance, Common Area Maintenance
$963.91 MonthlyNorth York Contemporary 3-Storey Townhome Located In Bayview Village.1,435 Sqft Suite Area + 488 Sqft Outdoor Living Area As Per Builder. 10' Ceilings On Ground/F, 9' On 2/F & 3/F. Floor To Ceiling Windows. Bright & Spacious. Engineered Hardwood Floor Throughout And $$$ Upgrades. Private Rooftop Terrace With Gas BBQ Hookup. Enjoy The Use Of Tango Amenities, Cardio Rm, Weights Rm, Steam Rm, Party Rm, and Guest Suites. Close To 401& 404. Two Adjacent Parking Spaces & One Locker Included. (id:49907)
Property Details
| MLS® Number | C12064912 |
| Property Type | Single Family |
| Community Name | Bayview Village |
| Amenities Near By | Hospital, Public Transit |
| Community Features | Pet Restrictions |
| Features | Balcony, In Suite Laundry |
| Parking Space Total | 2 |
Building
| Bathroom Total | 4 |
| Bedrooms Above Ground | 3 |
| Bedrooms Below Ground | 1 |
| Bedrooms Total | 4 |
| Age | 0 To 5 Years |
| Amenities | Security/concierge, Visitor Parking, Storage - Locker |
| Appliances | Cooktop, Dishwasher, Dryer, Microwave, Oven, Washer, Window Coverings, Refrigerator |
| Cooling Type | Central Air Conditioning |
| Exterior Finish | Concrete |
| Half Bath Total | 1 |
| Heating Fuel | Natural Gas |
| Heating Type | Forced Air |
| Stories Total | 3 |
| Size Interior | 1,400 - 1,599 Ft2 |
| Type | Row / Townhouse |
Parking
| Underground | |
| Garage |
Land
| Acreage | No |
| Land Amenities | Hospital, Public Transit |
Rooms
| Level | Type | Length | Width | Dimensions |
|---|---|---|---|---|
| Second Level | Primary Bedroom | 3.73 m | 3.24 m | 3.73 m x 3.24 m |
| Second Level | Bedroom 2 | 3.37 m | 2.97 m | 3.37 m x 2.97 m |
| Third Level | Bedroom 3 | 3.75 m | 2.97 m | 3.75 m x 2.97 m |
| Ground Level | Living Room | 5.53 m | 3.87 m | 5.53 m x 3.87 m |
| Ground Level | Dining Room | 7.2 m | 2.6 m | 7.2 m x 2.6 m |
| Ground Level | Kitchen | 7.2 m | 2.6 m | 7.2 m x 2.6 m |
| Ground Level | Den | 0.56 m | 2.29 m | 0.56 m x 2.29 m |

