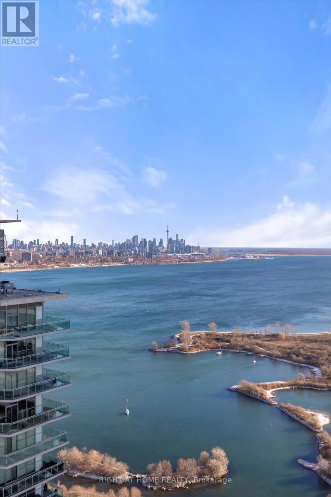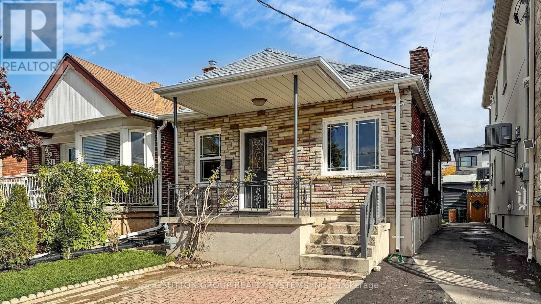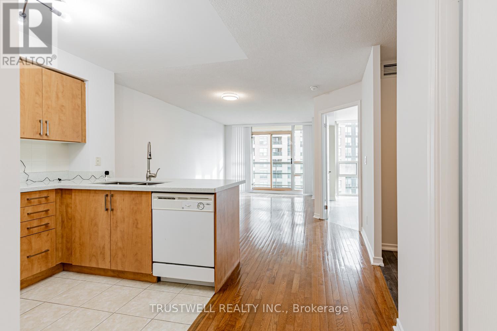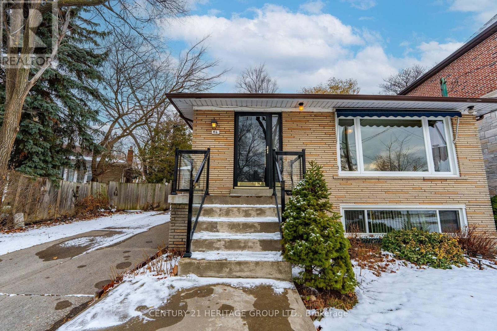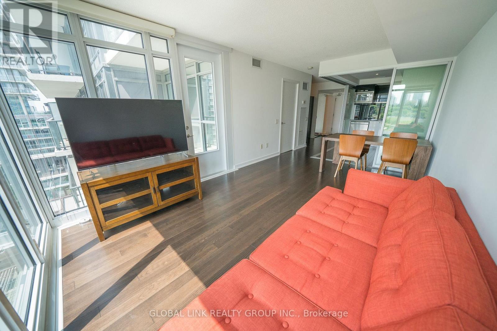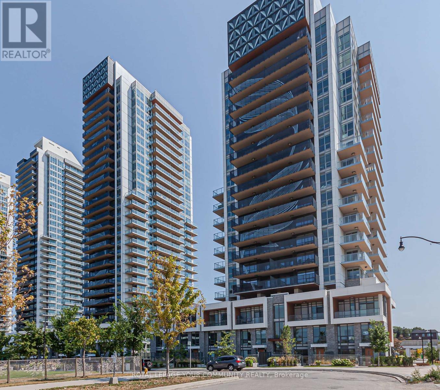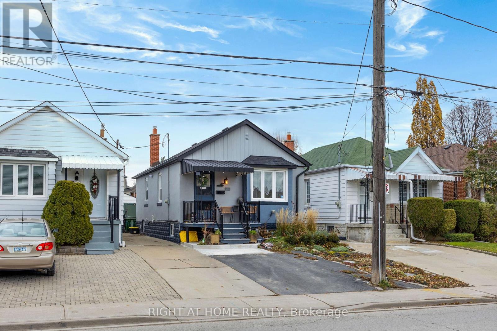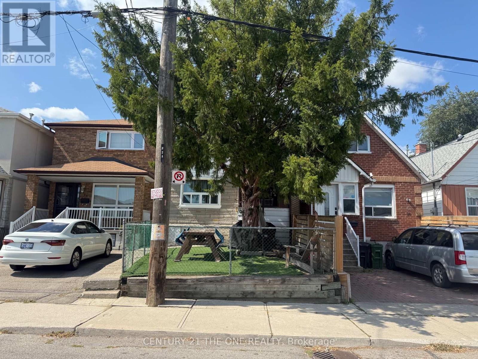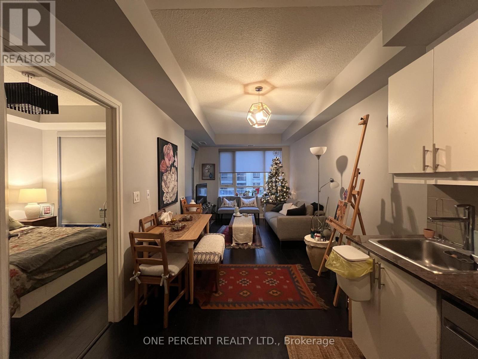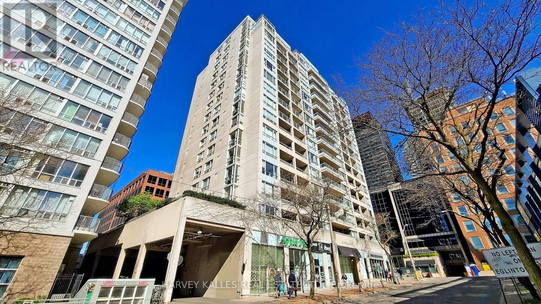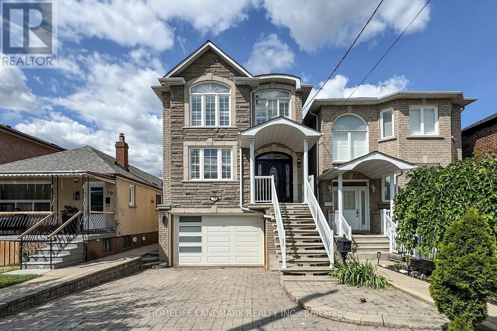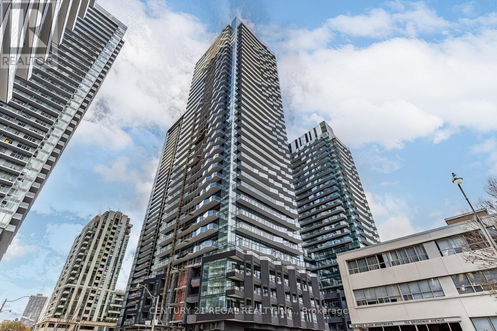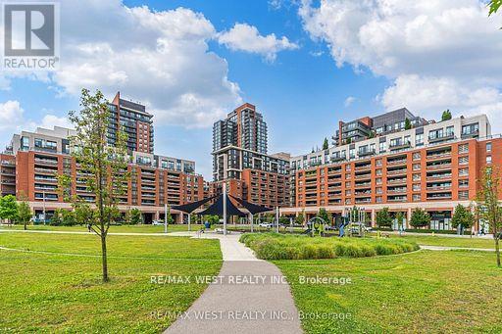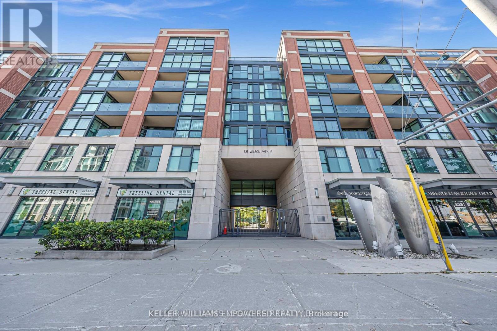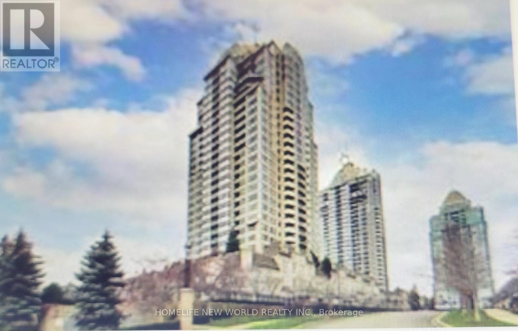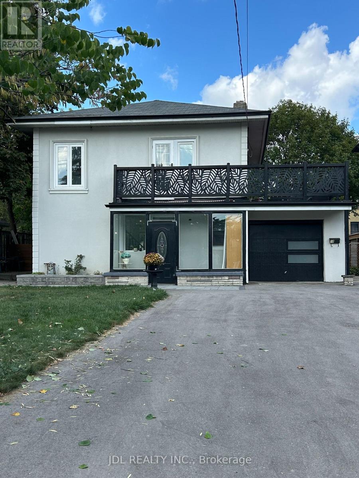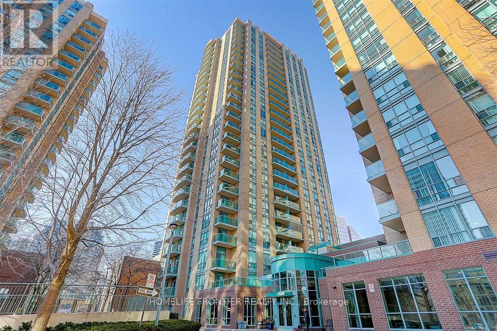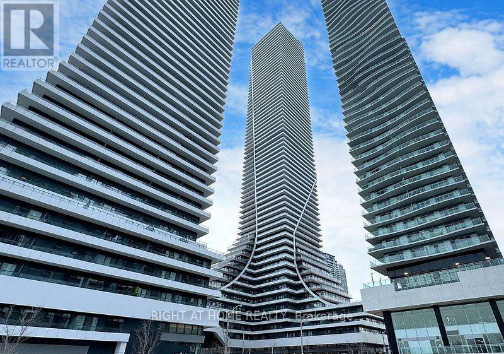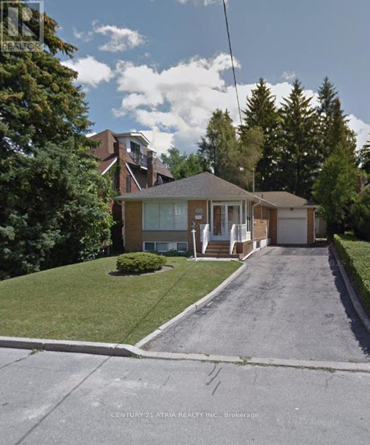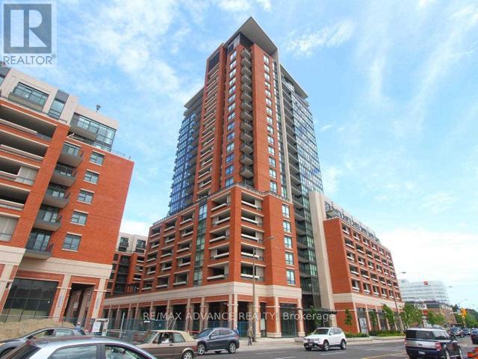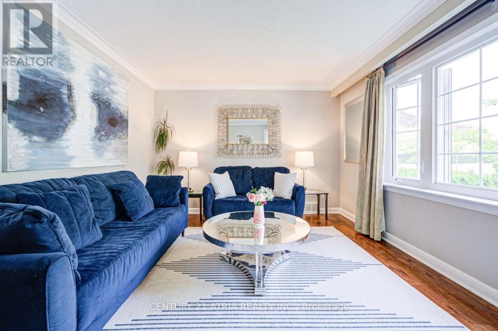4415 - 30 Shore Breeze Drive
Toronto, Ontario
Wake Up to a Waterfront CN Tower Skyline View! High Floor Luxury 1 Bedroom + Study Unit with Unobstructed Views of the CN Tower and Lake Ontario. Functional Layout with Modern Kitchen including Full-Size Stainless Steel Appliances and Full-Sized Washer/Dryer. Watch the Sunset on the huge 100 sq ft balcony with panoramic skies over the city. Over $20,000.00 in Upgrades, including Smooth Ceilings, Custom Built-In Bedroom Closet, Mirrored Bedroom Closet Doors, Newer Electrical Light Fixtures, Upgraded Backsplash, Upgraded Kitchen Cabinets and Countertops, Upgraded Tiles in Bathroom w Frameless Glass Shower, and Upgraded Laminate Floors. Includes 1 Parking and 1 Larger Locker. Live in Humber Bay's Newer Luxury Living at Eau Du Soleil with Private Club-Like Amenities (Saltwater Pool, Sauna, Jacuzzi, 24 Hr Concierge, Theatre Room, Gym, Yoga & Pilates Studio, Rooftop Patio with BBQs, Party Room in the Sky with Unobstructed 360 Lake and City Views, Guest Suites). Steps to the Waterfront/Lake (Humber Bay Park), Restaurants, Bars, TTC Transit and a short drive to Mimico GO station (downtown to Union in less than an hour by foot), Gardiner Expressway, Sherway Gardens, Costco, Cineplex, Many Big Box Retail Stores and more! (id:49907)
2509 - 2 Anndale Drive
Toronto, Ontario
Welcome to the prestigious Tridel Hullmark Centre, where luxury living meets unbeatable convenience with direct subway access at Yonge & Sheppard. This bright 675 sf (MPAC) 1+Den suite offers a sunny south exposure, floor-to-ceiling windows, and sleek laminate flooring throughout. The modern kitchen with built-in appliances flows seamlessly into the open-concept living and dining area, while the generously sized den is perfect for a home office or guest room.Residents enjoy resort-style amenities, including a full fitness centre, yoga studio, outdoor pool, hot tub, rooftop terrace with BBQs and cabanas, party and dining rooms, billiards, private theatre, guest suites, business centre, and 24-hour concierge. With direct indoor access to Sheppard-Yonge Station connecting you to Lines 1 & 4, Cactus Club, Kinka Sushi, medical services, and Longo's just steps away, this location offers a vibrant, walkable lifestyle. Move-in ready from January 25th onward. Includes one parking space and Bell high-speed internet in the maintenance fee. (id:49907)
78 Burndale Avenue
Toronto, Ontario
Welcome to 78 Burndale Ave - the lot your future self will thank you for grabbing. A 35' x 117' lot on a quiet, tree-lined street surrounded by custom homes in one of Toronto's highest-demand pockets. Properties like this don't sit around - they get transformed. The home is currently lived in and well cared for by the owners, offering quaint and cozy charm with plenty of potential for an investor or end user to thoughtfully add equity in the future. This location checks every possible box: Steps to transit with under 5 minute walk to Sheppard-Yonge subway, walk to Yonge Street's dining, shops, parks & entertainment, civic centres, etc. Minutes to Hwy 401. Unbeatable connectivity with a top-tier school district means consistent buyer / renter demand. Whether you're planning to live / rent and hold, a luxury custom residence, a value-maximizing flip or a multi-family rental opportunity the fundamentals here are rock solid. This area continues to prove that great investments start with the right property. Buy the land. Build the dream. (id:49907)
19 Montcalm Avenue
Toronto, Ontario
Charming and fully renovated, this 3+3 bedroom, 4-bathroom bungalow offers a perfect blend of character and modern updates. Featuring 3 self-contained rental units, each with its own private entrance, this property is ideal for investors, first-time buyers, or multi-generational families. Enjoy the convenience of 3 kitchens and shared laundry area. The home also features all-new electrical wiring, new roof and a 8-foot ceiling basement fully underpinned and waterproofed, offering peace of mind and long-term structural integrity. New Duct work, new drains and back water valve. Located in a desirable neighbourhood close to schools, the new LRT, GO Station, public transit, parks, and amenities. Great income potential or live in one unit and rent out the others! Move-in ready and packed with value. Don't miss this opportunity! (id:49907)
1803 - 503 Beecroft Road
Toronto, Ontario
Spacious and bright one-bedroom plus den in a prime location near Yonge and Finch. Steps to the subway, restaurants, shops, parks, and daily conveniences. The unit offers a large east-facing balcony with access from the living room, fresh paint throughout. The layout provides ample space for work or relaxation. The building includes an indoor swimming pool, sauna, party room, and guest suites. Parking and locker are included. A well-kept home in a convenient and connected neighbourhood at 503 Beecroft Rd. (id:49907)
46 Granlea Road
Toronto, Ontario
Remarkable opportunity in desirable Willowdale East! Rare irregularly shaped lot (49x132) on a quiet street in exceptional school districts! Access some of the city's most-sought after schools such as Hollywood Public School, Earl Haig Secondary School and the prestigious Claude Watson School for the Arts. This cozy 3 bedroom bungalow is centrally located moments away from subway, TTC, highway 401, community centres, libraries, shops and other services. A separate side entrance provides an opportunity for extended family, investment or additional square footage. Beloved by the same family for over half a century, this residence has a bright, practical floor plan and above grade windows in the basement den. Built-in shelving and storage nooks grace almost every living space. With tremendous versatility, whether you choose to renovate, or redevelop into a custom home, this property offers uncommon long term value. (id:49907)
915 - 121 Mcmahon Drive
Toronto, Ontario
Welcome to Tango at Concord Parkplace. A Rarely Offered 1+Den with Unmatched Features! Step into this immaculately maintained 668 sq ft suite with an additional 38 sq ft balcony, offering west facing unobstructed views of the park. This thoughtfully upgraded unit stands out from the crowd with hardwood floors, high-end stainless steel appliances, luxurious stone counters, and upgraded cabinetry in both kitchen and bath. The sleek kitchen boasts upgraded sliding glass doors, allowing you to enclose the space completely. Ideal for separating the space or keeping cooking aromas contained while adding a touch of modern elegance. The oversized closet in the foyer offers exceptional storage or can function as a personal locker. Enjoy natural light through premium blinds in both the living area and primary bedroom. The open, versatile den is perfect for a home office or creative studio. Tango residents benefit from resort-style amenities: a large gym, sauna, three outdoor hot tubs plus one indoor hot tub, two guest suites, party room, 24 hour concierge, ample visitor parking, and inviting outdoor seating areas under a canopy. Located in the vibrant Bayview Village / North York corridor, you're just minutes from Bayview Village Shopping Centre, IKEA, Leslie and Bessarion subway stations, Oriole GO Station, and North York General Hospital. Quick access to Highway 401 and 404 puts the entire city at your doorstep. Enjoy nearby parks, top-rated schools, cafes, and restaurants, making this an ideal home for professionals, couples, or investors seeking style, convenience, and value. (id:49907)
1801 - 27 Mcmahon Drive
Toronto, Ontario
1 Year Old Saisons Condos at Concord Parkplace.693Sq Feet including 163Sqft Of Balcony, in central North York location @Concord Park Place! Bright and Spacious w/9' Ceilings. High End finishes throughout: Modern kitchen w/Built-In Appliances, Quartz Countertop & Backsplash and valance lighting. Built-In Organizer in bedroom closet. Balcony w/Tiled floor and Electric Heater. 5 Star Hotel Level Amenities @Concord Mega Club featuring Full-size Basketball Court/Volleyball Court/Badminton Courts, Golf Putting Green, Outdoor Fitness Zone, Billiards, Lounge, Bowling Lounge, Lawn Bowling, Tennis Court, Multi-lane Swimming Pool, Whirlpool, Shallow Pool, Sauna, Piano Lounge, Japanese Zen Garden, Tea Room, Multiple Fitness Studios & Yoga Studio, English & French Garden, Outdoor and Indoor Children Playroom, BBQ Areas, Golf Simulator, Ballroom/Banquet Room, Wine Lounge, Guest Suites, visitor parking and more! Steps to Bessarion Subway station & Huge State of the Art Community Center. Close to Ikea, Canadian Tire, Bayview village shopping center, supermarkets, North York General Hospital, Hwy 401 & 404. (id:49907)
47 Ronald Avenue
Toronto, Ontario
Freshly blight and renovated 3 bedroom home, with an extra 2 bedrooms in the basement. Owners have done many renovations over last 4 years. Privacy Fencing in large backyard, LED light fixtures, pot lights, NEW ROOF shingles, laminate flooring, new aluminum gutters, Remodeled Kitchen with New appliances. New washer and dryer, ELECTRICAL PANEL upgrade and power to backyard. 2 Full kitchens, great for in-law suite w/ Separate Entrance. New concrete pads and New AC Unit. Landscaping work and modern exterior painting of home! Great area for a new and growing family and ability to lower expenses with a secondary livable unit. COME SEE FOR YOURSELF! (id:49907)
26 Avon Avenue
Toronto, Ontario
An Exceptional Opportunity for First-Time Buyers and Savvy Investors! Discover this fully renovated 1 1/2 storey home, transformed from top to bottom with modern finishes, thoughtful upgrades, and a warm, inviting ambiance. Every detail has been meticulously updated, offering a stylish and comfortable living space that is truly move-in ready-perfect for new buyers entering the market or investors seeking a turnkey property with excellent long-term value. Step inside to a bright, airy layout featuring contemporary design elements, upgraded flooring, modern lighting, and a beautifully refreshed interior. The seamless blend of character and modern convenience creates the ideal setting for both everyday living and entertaining. With renovations completed to a high standard, new owners can enjoy true peace of mind from day one.Located in a highly sought-after neighbourhood, this home offers unbeatable convenience. You are just steps from shopping plazas, supermarkets, parks, and schools, with TTC bus stops nearby for easy commuting. Drivers will appreciate quick access to Highways 400 and 401, providing exceptional connectivity throughout the city. This property is more than just a home-it's a rare chance to own a fully renovated, beautifully upgraded residence in a prime location where lifestyle, convenience, and investment potential come together. A true gem you won't want to miss.((Some photos are virtually staged to showcase the property's potential.)) (id:49907)
311 - 17 Kenaston Gardens
Toronto, Ontario
Experience modern city living in this beautifully presented condo at NY Place, ideally situated in the prestigious Bayview Village community at the prime corner of Bayview & Sheppard. With an exceptional walk score of 90, you're only steps from top-rated schools, parks, Bayview Village Shopping Centre, Bayview TTC Subway Station, the YMCA, CF Fairview Mall, and countless everyday conveniences. Quick access to Highways 401 and 404 makes commuting simple and efficient.This spacious 1+den, 1-bath suite begins with a sophisticated lobby featuring full concierge service. Inside, the bright foyer opens to a flexible den-perfect for a home office, nursery, guest area, or entertainment zone. The upgraded eat-in kitchen offers tall cabinetry, a stylish tile backsplash, and stainless steel appliances.Floor-to-ceiling windows fill the combined living and dining space with natural light, leading to a private balcony showcasing open southwest city views. The generous primary bedroom includes mirrored closet doors and offers a comfortable, well-sized layout. In-suite laundry adds everyday convenience.Maintenance fees cover most utilities and provide access to a full range of top-tier amenities. (id:49907)
902 - 43 Eglinton Avenue
Toronto, Ontario
"43 Steps to Yonge & Eglinton" Welcome to an unbeatable mid-town location just steps from the subway, top-tier shopping, restaurants, and everyday essentials. Transit access is exceptional with the subway entrance only a few feet away and the soon-to-open Eglinton Crosstown LRT just around the corner. This well-designed 633 sq ft suite + 30 sq ft balcony (as per builder's plans) offers a bright, spacious, and highly efficient layout with no wasted space. Parking is easily rentable for $150-$200/month. Located in a friendly mid-rise building, you're less than a 2-minute walk to major transit connections, making this one of the most convenient and well-connected neighbourhoods in the city. Utilities are fully included in the maintenance fees-heating, electricity, air conditioning, and water. Building amenities include: 24-hour concierge, Gym, Hot tub & sauna, Party/meeting room, Outdoor terrace. This pet-friendly building has seen recent upgrades including a new fan coil system and newly installed elevators. With both Line 1 and the upcoming Line 5 LRT at your doorstep, getting around the city is effortless. With an outstanding Walk Score of 99, everything you need is within minutes. Bright, spacious, and exceptional value in one of Uptown's best locations. (id:49907)
72 Branstone Road
Toronto, Ontario
Customize a 2-Storey Detached Home Built in 2002. Spacious Kit W/Ample Cabinetry, Double Undermount Sink! Stone Counters & Stainless Steel Appliances. Breakfast Area W/Walkout 2 Concrete Balcony. Hardwood Floor Thruout W/Oak Staircase! Crown Moulding & Pot Lights, California Shutters. 2nd Floor W/4 Spacious Bedrooms. Skylight Master Br W/His/Her Closet & 5Pce Ensuite Washroom Incl: A Whirlpool, Bidet & Standing Shower. Large Basement W/Kitchen For Potential Rent Income, 3 Bedrooms & Coffered Ceiling, Pot Lights & Walk-Out To Backyard. Roof (2019). A Must See!! (id:49907)
1303 - 110 Broadway Avenue
Toronto, Ontario
Welcome to Untitled Toronto, the iconic, music-inspired residence co-designed with Pharrell Williams. This brand-new, never-lived-in 1+Den offers a level of design, value, and storytelling rarely found in midtown-especially at this price.The moment you walk in, you're greeted by dramatic 11 ft ceilings, creating volume, light, and a true luxury feel that sets this suite apart from anything else in the building. Every curve and texture throughout the residence is inspired by the sound-wave patterns of Pharrell's hit "Gust of Wind," making this a home with genuine artistic identity and intentional architecture.Unit 1303 features a true full-sized den, perfect for a home office or guest space, sleek modern finishes, and a bright open layout that feels elevated and fresh. The standout feature is the expansive 110 sq ft balcony, giving you rare and valuable outdoor living space ideal for morning coffee, evening relaxation, or effortless entertaining.Because this is an assignment, you get the rare opportunity to secure a brand-new, untouched unit without waiting for construction-and at an amazing price compared to current inventory. Move in upon occupancy and enjoy premium amenities, a design-forward lifestyle, and unbeatable access to Yonge & Eglinton, TTC/LRT, shops, dining, parks, and more.This isn't just a condo - it's a statement of style, creativity, and smart buying in today's market.Move in. Feel inspired. Live Untitled. Virtual Showing, Assignment sale of a brand new unit must sell (id:49907)
803 - 830 Lawrence Avenue
Toronto, Ontario
Prime Location Italian-Inspired Treviso Condominium. This Bright Open Concept 2 Bedroom 2 Bathroom. Features: A Contemporary Kitchen and Open Concept Living, Dining Kitchen. Ideal for a First-Time Buyer or a Senior Looking To Downsize. Beautifully Well-Maintained Building. Great Community Neighbourhood Feel. Step to TTC, Yorkdale Mall, Lawrence Square Mall, Lawrence West Subway, Shopping, Columbus Center, Schools, Parks, 401 and All Amenities. Building Features: 24-hour Concierge, Games Room, Gym, Indoor Pool, Media Room, Party/Meeting Room. (id:49907)
311 - 19 Avondale Avenue
Toronto, Ontario
Prime Location***!Well Maintained Furnished Bachelor Apartment With Murphy Bed, Dining Table, Stove, Built In Microwave, Fridge, Extra Mini Fridge, Dishwasher, Juliette Balcony, Private Locker For Extra Storage Space, Gym, Rooftop Patio, This Condo Has It All! Walking Distance To 2 Subway Lines, Transit, Shopping, Restaurants, Highway 401, 24/7 Rabba. Do Not Miss Out! (id:49907)
646 - 525 Wilson Avenue
Toronto, Ontario
Discover the perfect blend of style, comfort, and convenience at Gramercy Park in the vibrant Wilson Village community. This bright and thoughtfully designed 1-bedroom, 1-bath condo with parking places you just steps from Wilson Station, Yorkdale Mall, Costco, and an array of shops, restaurants, and everyday essentials. Whether you're starting your day with a quick commute, meeting friends for dinner, or exploring the city, everything is right at your doorstep. At home, enjoy access to premium amenities including a fully equipped fitness center, refreshing indoor pool, elegant party room, and inviting lounge. Move-in ready and designed for modern living, this is your chance to enjoy the ultimate city lifestyle in a thriving, connected neighborhood. (id:49907)
1605 - 3 Rean Drive
Toronto, Ontario
Sought after New York Tower by Daniel, unobstructed East view, spacious and bright one plus den, $$$ Upgraded unit. New Laminated floors, new kitchen counter top, new cabinets, tandem parkings, 24 hours concierge, excellent rec facilities, close to subway, Bayview Village, transit, community centre, Hwy 401. Do not miss out on this beautiful unit. (id:49907)
18 Cadillac Ave Avenue
Toronto, Ontario
The sitting room is 11.40 meters long!!! In one of Toronto's most coveted, charming and promising family-friendly neighborhoods which offer both immediate value and incredible potential! THE BEST "BANG FOR YOUR BUCK"! Why?..... 17 Cadillac Ave, Bungalow, 39.21*120.52, 3+1 beds, 2 baths, 2 prk spcs, commission 2.5%+HST, sold price $1518000.... 18 Cadillac Ave, Two-Story, 50.00*120.00, 4+2 beds, 5 baths, 7 prk spcs, commission 3.5%-$2500+HST, sell $$$$$$$$... Large terrace. Fully renovated. Separate two-bed/two-bath basement (currently renting for $2250/month). The whole house rent can reach $6500-$7000 covering mortgage & all other expenses and generating profit! Perfectly suitable for self-occupied, self-occupied & rent, and investment. Just mins to TTC, Subway, Hwy 401, top ranked schools, parks, community centers, shops, Yorkdale Shopping Centre and much more! Please come on! Don't miss this unique chance! (id:49907)
1207 - 22 Olive Avenue
Toronto, Ontario
Location, Location, Well Maintained, Freshly Renovated Unit. New Laminate, Paint, Kitchen Countertop. Spacious And Bright, Spacious 1 Bedroom Condo, 1 Minute Walking To Subway Station, Restaurants, And Supermarkets. 24 Hour Security Gated Building. One Parking And One Storage Locker Included. Maintenance Fee Include All Utilities. Close To All Essential Retails, Parks & More. (id:49907)
3415 - 30 Shore Breeze Drive
Toronto, Ontario
Welcome To Eau Du Soleil By Empire Communities. Enjoy Cool Living At Humber Bay Shores. With It's Awe-Inspiring Vistas, This One Bedroom + Tech/Media Unit At 485 Sq Ft + 100 Sq Ft Balcony Cleverly Optimizes Every Inch Of Usable Space. Quartz Counter Tops, Stainless Steel Kitchen Appliances Complement This Functional Kitchen. Spacious Walk Out To An Expansive Balcony From Both The Bedroom And Living Areas. Parking & Locker. Enjoy All That Lake Side Living Has To Offer. Boardwalk Strolls, Trails, Beaches, Cafes, Restaurants. Easy Access To Major Highways, TTC, Go Transit And Great Shopping. The Property Provides An Extensive Suite Of Resort-Style Amenities: 24/7 Concierge, Destination Elevators, Indoor Saltwater Pool, Gym, Yoga/Pilates Room, Terrace With BBQ Facilities, Kids Playroom, Business Lounges (id:49907)
223 Hillcrest Avenue
Toronto, Ontario
All building permits/drawings are included in the price, providing buyers with added value and peace of mind for future development to build a luxury detached property up to 4,200 sq ft with their own taste/finishes. Situated in the vibrant, family-oriented Willowdale East neighbourhood, you'll enjoy access to excellent schools (Earl Haig S.S.), TTC/subway, parks, shopping, and a culturally rich community. The home offers a bright open-concept layout, renovated finishes, a primary bedroom with a walk-out to a beautiful backyard, and a finished basement with a separate entrance, ideal for an extended family or future potential. You can live, rent, or build. (id:49907)
1921 - 800 Lawrence Avenue W
Toronto, Ontario
Gorgeous, bright 1-bedroom suite at Treviso Condos! Features a spacious open-concept layout with laminate flooring throughout the living/dining areas, and a modern kitchen with granite countertops, premium cabinetry, and stainless-steel appliances. Beautifully designed bedroom with excellent proportions and abundant natural light. Enjoy resort-style amenities including an indoor pool, hot tub, fully equipped gym, games room, party/meeting rooms, guest suites, 24-hr concierge & security, outdoor garden lounge, and a rooftop terrace with BBQs. Prime location-very convenient-nearby TTC, Lawrence West Subway, Shoppers, restaurants, Yorkdale Shopping Mall, and all everyday conveniences. A perfect blend of comfort, style, and convenience-move in and enjoy! (id:49907)
223 Willowdale Avenue
Toronto, Ontario
Welcome to an incredible opportunity in the highly desirable Willowdale East community. Nestled on a rare 41.67 x 140.06 ft lot with a clear, unobstructed backyard, this charming bungalow is ideal for homeowners, investors, or builders looking to capitalize on a prime North York location. The home is zoned for some of the city's most sought-after schools, including Hollywood Public School and Earl Haig Secondary School, and is also within walking distance to the prestigious Claude Watson School for the Arts. This thoughtfully updated residence features a bright, practical floor plan with three well-sized bedrooms on the main floor and a separate one-bedroom basement apartment with its own private entrance-perfect for extended family or rental income. Numerous recent upgrades enhance the home's comfort and appeal, including new windows, a remodeled kitchen and bathrooms, updated furnace and hot water tank, hardwood flooring, a new front entry and porch, and a custom-built backyard deck for outdoor entertaining. Centrally located just minutes from the subway, TTC, parks, shops, restaurants, and community centres, this property offers endless versatility-whether you choose to move in, rent out, or redevelop into a custom home or multi-unit dwelling (subject to city approval). A rare find in a premier neighbourhood with exceptional long-term value. (id:49907)
