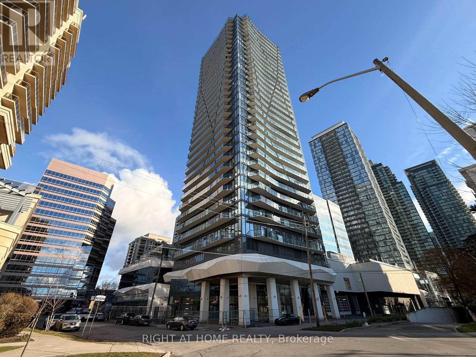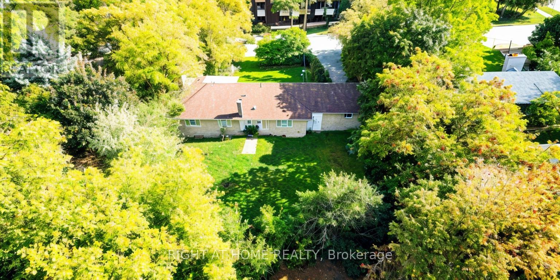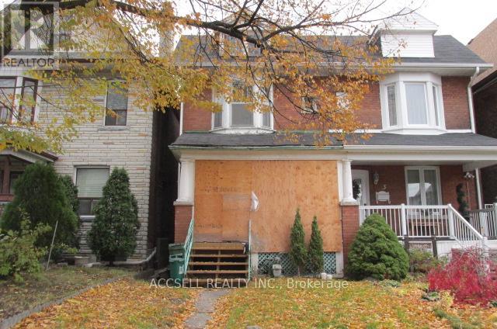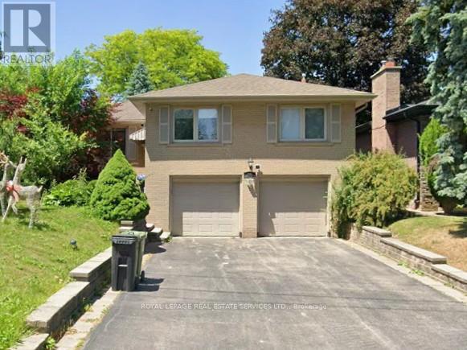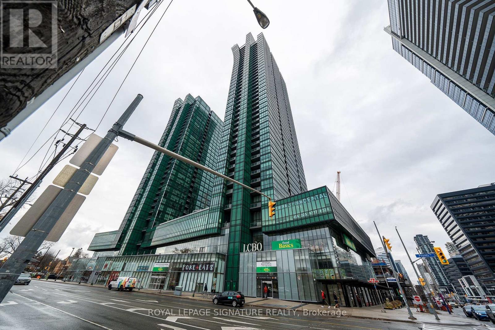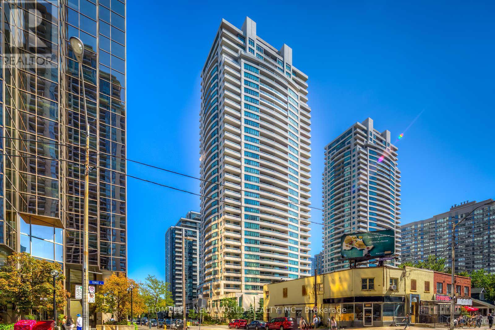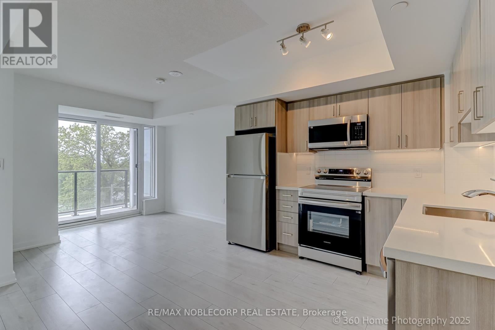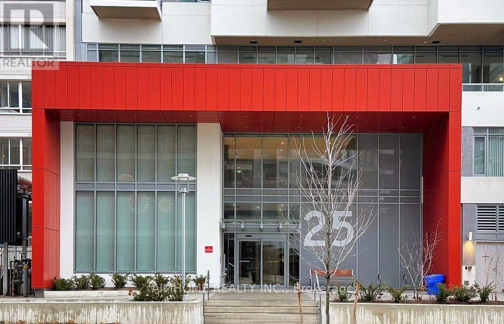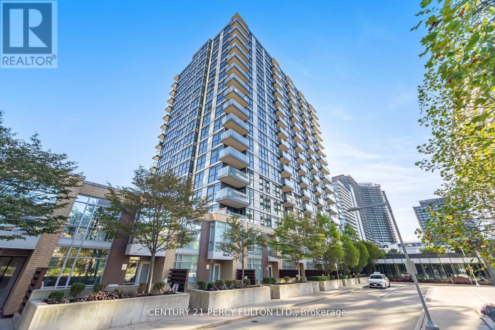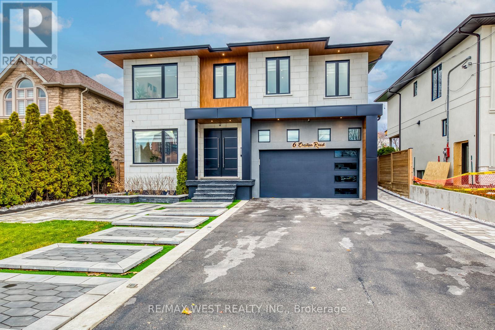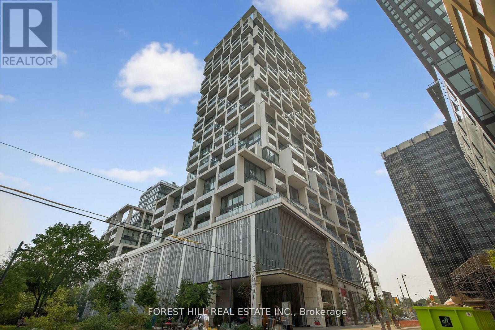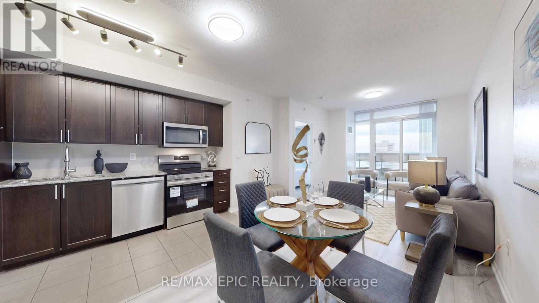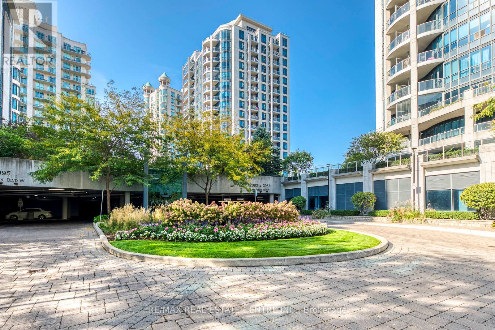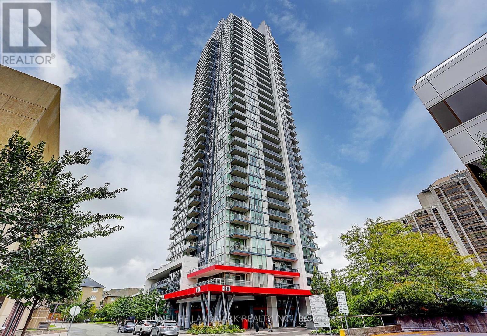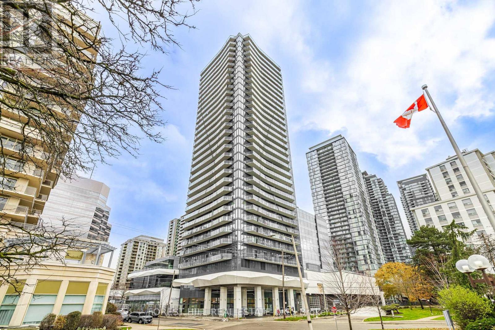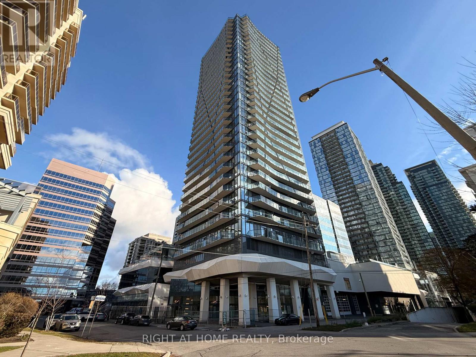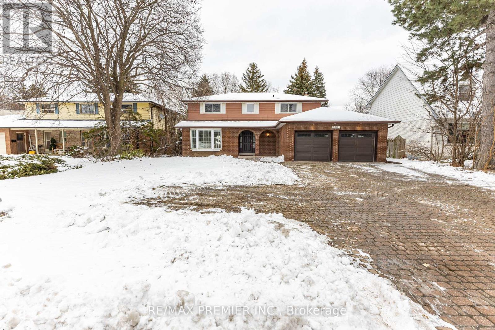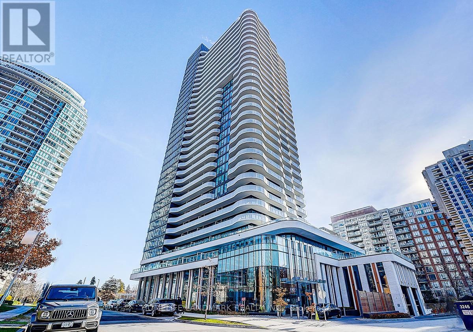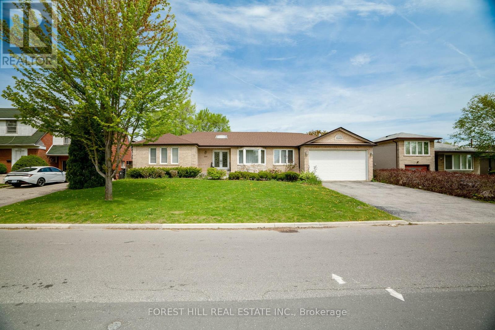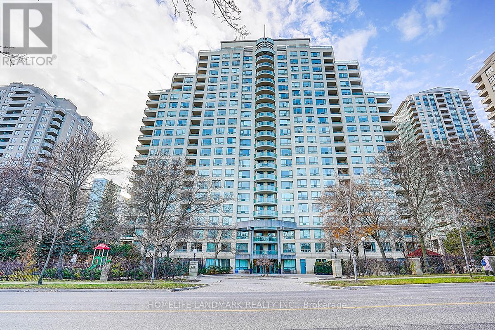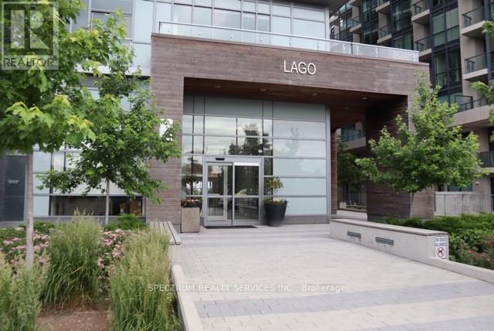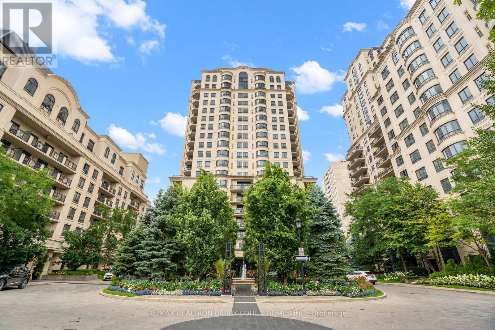1405 - 15 Ellerslie Avenue
Toronto, Ontario
Welcome to this 1-bedroom luxury suite with 1 full bathroom with south west view, perfect for enjoying breathtaking sunsets. Featuring 9 ft smooth ceilings and large windows, this unit is filled with natural light, creating an airy and spacious ambiance. 1 parking space and 1 storage locker included for your convenience. Dont miss this opportunity to live in style and comfort! (id:49907)
8 Manorcrest Drive
Toronto, Ontario
8 Manorcrest Drive presents a rare chance to design and build a brand-new luxury home in a prestigious North York pocket near Bayview and Finch. Set on a substantial lot along a quiet street lined with high-end custom residences, this address is ideal for both builders seeking a marketable, top-tier project and end users who want a fully tailored home rather than settling for an aging resale. The size and proportions of the property support an impressive modern build with striking street presence, functional family interiors, and generous parking, all in an area where quality new construction is in constant demand. Everyday living is elevated by nearby reputable schools such as Earl Haig, easy access to parks, community centres, shopping at Bayview Village, a range of medical and professional services, and multiple places of worship. With Finch subway station and major highways close at hand, 6 Manorcrest Drive offers a powerful combination of exclusivity, convenience, and long-term value - an ideal site for your next custom home on a premium 47 foot frontage, 155 foot deep lot. (id:49907)
5 Gillespie Avenue
Toronto, Ontario
PROPERTY SOLD AS IS WHERE IS CONDITION. (id:49907)
24 Burleigh Heights Drive
Toronto, Ontario
Fabulous Opportunity in Bayview Village! Welcome to Burleigh Heights Drive, one of the most desirable and sought-after streets in prestigious Bayview Village. This charming bungalow sits on a spectacular 50' x 120' lot, offering endless potential for builders, renovators, or end users alike. Renovate to your taste or build your dream home in this prime location surrounded by custom luxury residences. The property features a solid, well-maintained home with a functional layout and mature, private backyard-perfect canvas for your future vision. Enjoy the serenity of this quiet, tree-lined street while being just minutes to Bayview Village Shopping Centre, subway, parks, top-ranked schools, and major highways. Don't miss this rare opportunity to invest, rebuild, or reimagine in one of Toronto's premier neighborhoods! (id:49907)
3906 - 9 Bogert Avenue
Toronto, Ontario
Perched on the 39th floor, this elegant residence offers sweeping, unobstructed western views. Located in the Luxury Emerald Park Condo at Yonge & Sheppard with direct subway access, this suite features a smart split-bedroom layout with a versatile den, soaring 9-ft ceilings, and a bright open-concept living space. The modern kitchen, expansive windows, and generous room proportions create a highly comfortable urban retreat. Enjoy effortless access to Highway 401, top dining, shopping, and the vibrant conveniences of Yonge Street. Residents benefit from exceptional building amenities, including an indoor pool, fitness centre, party room, concierge, and ample visitor parking. (id:49907)
1506 - 23 Hollywood Avenue
Toronto, Ontario
This beautifully maintained 2+1 bedroom condo is located in the highly sought-after Platinum Tower at Yonge and Sheppard. Offering approximately 937 square feet of well-designed living space, the unit features an open-concept layout with an east-facing exposure, providing abundant natural light and a large private balcony. The spacious den can be easily converted into a third bedroom. The primary bedroom includes a 4-piece ensuite, a walk-in closet, and direct access to the balcony.Fully renovated in 2021, this well-managed building boasts an impressive selection of amenities, including a bowling alley, indoor pool, sauna, jacuzzi, billiards room, exercise room, party room, home theatre, library, guest suites, visitor parking, and 24-hour concierge service. Maintenance fees conveniently cover water, hydro, and gas. Ideally located just steps from subway and bus stations, this residence offers easy access to North York Civic Centre, the central library, theatres, top-ranked schools, and a variety of supermarkets. Quick access to Highway 401 makes commuting a breeze. (id:49907)
508 - 556 Marlee Avenue
Toronto, Ontario
Brand New 1-Bed, 1-Bath Condo At The Dylan In North York. Be The First To Live In This Brand-New, Never-Before-Occupied Condo Located In The Highly Sought-After Dylan Building. Situated In The Heart Of North York, This Prime Location Puts You Steps Away From Major Attractions, Including The University, Yorkdale Shopping Centre, Top-Rated Schools, And A Variety Of Dining Options. Enjoy Unparalleled Convenience With Direct Access To Toronto's Largest Public Transit Hub, Including Subway, Buses, Go Transit, And Long-Distance Bus Services Right At Your Doorstep. Plus, With Quick Access To Highway 401, Getting Around The City Is A Breeze! (id:49907)
606 - 25 Holly Street
Toronto, Ontario
Only 1 Year New - Plaza Midtown by Award-Winning Builder PLAZA! Stunning luxury 1+1 bedroom suite featuring high-quality finishes and an exceptionally functional layout. The floor plan has been thoughtfully enhanced for better usability, including an improved bedroom entry and a beautifully reconfigured walk-in closet that offers generous storage and a more efficient use of space. The versatile den easily functions as a second bedroom or ideal home office. This suite also provides 2 full bathrooms, offering excellent comfort for both residents and guests. The chef-inspired modern kitchen features quartz countertops, ceramic backsplash, and a full stainless steel appliance package. Enjoy 9-ft smooth ceilings and bright east exposure, with a balcony that welcomes spectacular morning sunlight. Located in the heart of Yonge & Eglinton, one of Toronto's most desirable midtown communities. Steps to the subway/LRT, shopping, Cineplex, restaurants, Loblaws, banks, parks, and more. Top walk and transit scores deliver unbeatable convenience. Residents enjoy exceptional building amenities, including a fully equipped fitness center, party room, and more. (id:49907)
1518 - 19 Singer Court
Toronto, Ontario
* Bright & Spacious Condos in Bayview Village* 1+1 Bed 2 Bath * Open Concept Layout with Floor-to-Ceiling Windows * Modern Kitchen with Granite Counters & XL Centre Island * Stainless Steel Appliances * Walk-Out Balcony with Clear Views * Ensuite Laundry * Parking & Locker Included * Amazing Amenities: Indoor Pool, Gym, Cinema Room, Party Room, Basketball Court, Karaoke, Hot Yoga Room* Guest Suites & 24Hr Concierge * Prime Location Steps to Leslie Subway, North York General Hospital, Bayview Village Shopping, IKEA & Restaurants * Easy Access to Hwy 401, 404 & DVP * (id:49907)
6 Creston Road
Toronto, Ontario
Welcome to this custom luxury home crafted for those who want scale, design and functionality without compromise. Sitting on a rare 52 x 143 ft lot in Yorkdale-Glen Park, this detached residence offers 5776 sq ft of Living Space including a beautifully finished, furnished lower-level suite with private entrance, patio and reliable income. The arrival is impressive: a double asphalt driveway, illuminated interlock pathway and tall double doors open to a foyer wrapped in custom shelving and a feature wall. From here, the home flows naturally into a sophisticated dining room with a statement chandelier, followed by a warm and inviting living room where a sleek fireplace, illuminated media wall, ceiling speakers and custom shelving create the perfect gathering space. The kitchen serves as the true heart of the home, designed with a large Island, high-chair seating, dual sinks, pot filler, wet bar, boutique lighting and ceiling speakers. A walkout leads to a covered deck engineered for all seasons with wind and rain screens, a built-in BBQ with cook-top. Also on the main floor is a stunning glass-walled office with barn-wood ceiling and custom cabinetry. A dramatic skylight crowns the staircase leading to five bedrooms. The primary suite offers a fireplace with built-ins, pendant lighting and a walk-in closet with skylight, custom cabinetry and a full shoe wall. The spa-style en-suite features a glass-enclosed shower with body sprays, an exposed soaker tub and a private water closet. Secondary bedrooms include European built-ins and Jack-and-Jill washrooms, supported by a full laundry room with sink, cabinets and gas dryer. The finished lower level adds three bedrooms, two full baths, a hidden cold room door and a walkout to a private gated patio-currently rented and generating $3,800 per month. Outdoors, the fully fenced yard includes irrigation, cameras, speakers, Jacuzzi tub, shed and a heated double garage with rough-in all ready for a heated driveway. (id:49907)
1241 - 8 Hillsdale Avenue E
Toronto, Ontario
Welcome to the award-winning Art Shoppe! This bright and stylish one-bedroom plus den unit offers a spacious open-concept layout, sleek laminate floors, soaring 10-foot ceilings, and a modern kitchen with quartz countertops and built-in appliances. Enjoy your morning coffee or evening wind-down on the large balcony. Located in one of Toronto's most vibrant neighborhoods, you're just steps away from great shops, restaurants, entertainment, transit, and so much more! (id:49907)
603 - 830 Lawrence Avenue W
Toronto, Ontario
Welcome to the Italian-inspired, master-planned community of Treviso, set within a well-established neighbourhood. Transit is right at your doorstep and you're just a short walk to Shoppers Drug Mart, children playground, parks, Lawrence West Subway Station, Lawrence Allen Centre, churches, schools, the Columbus Centre, grocery stores, shops, restaurants, cafés, and more. Minutes to Prestigious Yorkdale Mall, with a quick subway ride to downtown and easy access to major highways.This lovely, newly renovated suite features a desirable split 2-bedroom layout with an open-concept design, new laminate flooring, fresh paint, new stainless steel fridge, stove, dishwasher, and updated light fixtures. Kitchen comes with pantry for extra storage. An impressive oversized covered terrace extends your living space outdoors-perfect for relaxation or entertaining. Offering 682 sq. ft. (as per plan), the suite includes two well-proportioned bedrooms and two full bathrooms, making it ideal for first-time buyers, young families, professionals, or investors.Treviso residents enjoy exceptional amenities including an indoor pool, saunas, rooftop hot tub, fitness centre, party room, spacious outdoor lounge with BBQ area, 24-hour concierge, and plentiful underground visitor parking. (id:49907)
401 - 2087 Lake Shore Boulevard W
Toronto, Ontario
Welcome to this bright and spacious 2-bedroom, 2-bathroom corner unit offering spectacular city and lake views! This carpet-free condominium is designed for both comfort and style, perfect for professionals, couples, or small families. Bright Corner Unit Floor-to-ceiling windows fill the space with natural light, Open-Concept Layout Seamlessly combines living, dining, and kitchen areas. Two Full Bathrooms Ideal for privacy and convenience Carpet-Free Home Stylish and easy-to-maintain flooring throughout. Private Balcony Enjoy your morning coffee or evening sunsets with a view. ? Unbeatable Location: Quick access to the Gardiner Expressway minutes to downtown Toronto, Steps to public transit and a short walk to the Lake Ontario waterfront, Mimico GO Station coming soon just a stones throw away, making commuting even easier, Close to parks, schools, restaurants, shopping, and all amenities. This condo combines urban convenience with scenic tranquility the perfect place to call home. Building features gym, concierge, guest suites, recreation room, BBQ's allowed. Balcony features gas BBQ line. (id:49907)
3004 - 88 Sheppard Avenue E
Toronto, Ontario
Experience luxury living in this spectacular southwest corner unit at Minto 88, one of North York's most sought-after residences. Showcasing unobstructed skyline views through floor-to-ceiling windows, this sun-filled home offers over 1,020 sq.ft. of elegant living space (968 sq.ft. interior + 53 sq.ft. balcony), featuring 2 bedrooms, 2 full baths, and a spacious den ideal as a 3rd bedroom or stylish home office. With 9' ceilings, a modern open-concept layout, a gourmet kitchen with granite countertops, a serene primary suite with 3-pc ensuite, and premium builder upgrades throughout, the suite blends comfort with sophistication. Built by Minto with LEED Gold Certification, the building delivers exceptional quality, energy efficiency, and low maintenance fees. Enjoy top-tier amenities including a 24-hour concierge, state-of-the-art fitness centre, rooftop garden, and ample paid visitor parking. Perfectly located just steps to Sheppard Subway, TTC, Hwy 401, parks, top schools, dining, and shopping-this is luxury urban living at its best. (id:49907)
2910 - 15 Ellerslie Avenue
Toronto, Ontario
**Just Off Yonge St ------ Split 2 Bedrooms + 2 Washrooms + 2 Balconies + One(1) Parking + One(1) Locker Included ------ Corner ------ N.E Corner Unit ------- STUNNING VIEWS/unobstructed views ------ SPECTACULAR***CITY--SKYLINE-- VIEWS**This unit boasts a Hi CEILING/SMOOTH CEILINGS Throughout with FLOOR TO CEILING WINDOWS(Living Rm/Dining Rm & Primary Bedroom), and open concept floor plan with airy-happy vibe atmosphere unit. Providing a spacious foyer and the centre of main living area(living/dining/kitchen) showcases a stunning floor-to-ceiling windows, allowing a breathtaking views with abundant natural sun lights, easy access design to a large balcony for fresh-retreat. The inspired kitchen is equipped with premium appliance and modern/sleek kitchen cabinet. The primary suite offers a private balcony with a sliding door, and 3pcs own ensuite. The additional,2 bedroom provides its own closet. Situated in the highly-desired, just off Yonge st, exploring the vibrant & super convenient to all amenities neighbourhood, everything you need is within easy reach ----------------- This beautiful unit is in move-in ready condition and super meticulously maintained/cared by its owner. and Enjoy premium building amenities including 24-hr concierge, fitness centre, spin & yoga studio, theatre, games & party rooms, guest suites, and BBQ terrace. (id:49907)
Lph07 - 15 Ellerslie Avenue
Toronto, Ontario
Welcome to this upgraded 1-bedroom + den luxury Lower Penthouse suite with 2 full bathrooms and a large west-facing balcony, perfect for enjoying breathtaking sunsets. Featuring 9 ft smooth ceilings and large windows, this unit is filled with natural light, creating an airy and spacious ambiance. The open-concept layout offers a versatile den. 1 parking space and 1 storage locker included for your convenience. Dont miss this opportunity to live in style and comfort! (id:49907)
3161 Bayview Avenue
Toronto, Ontario
Large updated beautiful 2 storey 4 bedroom/ 4 washroom home located in the quiet peaceful area of Bayview Village! This home has approximately 3200 square feet of living space! Front & backyard has brick interlocking, 7 car parking & 2 car garage. Throughout home features: Gleaming laminate floors, updated granite counter tops in all washrooms & kitchen, walk out to garage, pot lights, lots of closet space, big bright windows, spiraling oak staircase, newer, high efficient furnace, Tankless hot water tank & updated panel box! Open concept living/ dining, large updated kitchen & separate fireplace family room with a walk out to big backyard! large bedrooms upstairs, huge master bedroom with 2 separate walk-in closets & an ensuite washroom! All Wash rooms have Glass shower doors, newer vanities & mirrors. Fully finished basement with cold room, 3-piece washroom & big bedroom! Too many features to mention! Come see for yourself! (id:49907)
1107 - 15 Holmes Avenue
Toronto, Ontario
Welcome to Azura Condos - a boutique building by Capital Developments offering modern design, high-end finishes, affordable pricing, and unbeatable convenience in the heart of Yonge & Finch. A perfect choice for young professionals and couples looking for a stylish and modern home. This newer 1-bedroom unit stands out with its functional square layout, floor-to-ceiling windows, and zero wasted space. The kitchen features built-in, fully integrated appliances and elegant two-tone cabinetry, centered around a long island that serves perfectly as a dining table, prep area, or workspace. The bedroom is impressively spacious, easily accommodating a queen or even a king bed. From the living room, step out onto your large 113 sq ft balcony and enjoy unobstructed city and park views - your private outdoor retreat in the modern city. Located just a 5-minute walk to Finch Subway Station, commuting is effortless. At home, you're moments away from top-rated restaurants, cafes, parks, schools, shops, and all the essentials has to offer. If you've been searching for something new, stylish, and exceptionally convenient, this is it. Book your showing today and experience life at Azura. (id:49907)
244 Waterloo Avenue
Toronto, Ontario
Welcome to 244 Waterloo - A Truly Rare Offering in the GTA. Set on an exceptional double-wide lot, this expansive bungalow stands out as one of the few properties in Toronto offering this level of width, scale, and flexibility. With an impressive approximately 83 ft of frontage, the property delivers the kind of space and presence almost never found within the city-making it a remarkable opportunity for those seeking size, comfort, and long-term potential. Inside, the home offers over 3000 sqft of total livable space, thoughtfully designed to support multigenerational living, large families, or anyone who wants room to live and grow. The main level features a generous layout with expansive principal rooms, including a large formal dining room with substantial livable space for hosting and entertaining, as well as a separate, oversized family room offering an additional spacious and comfortable living area ideal for gatherings or everyday relaxation. The home also includes 4 well-sized bedrooms, providing true single-level convenience-an increasingly rare feature in the GTA housing landscape. The lower level extends the home's versatility even further, offering separate living quarters complete with its own kitchen, bedrooms, bathrooms, and a private entrance. this space provides an excellent foundation for an in-law suite, guest accommodations, a work-from-home setup, or an income-generating unit enhancing both practicality and future flexibility. What makes 244 Waterloo truly unique is the combination of its double-wide lot, spacious bungalow design, and substantial finished interior space-a trio nearly impossible to find in today's market. Whether you're envisioning a refined family residence, a multigenerational solution, or potential redevelopment down the line, the scale and opportunity here are unmatched.244 Waterloo is a standout property-an exceptional chance to secure land, space, and versatility in a GTA market where such offerings are exceedingly rare (id:49907)
33 Twelfth Street
Toronto, Ontario
The Bases Are Loaded: Custom Luxury Design W/ High End Features & Finishes Throughout, Secluded Backyard Oasis W/ In-Ground Saltwater Pool & An Incredible Location South-Of-Morrison (SOMO) Backing Onto Rotary Peace Park W/ Baseball, Tennis & So Much More Right Across From The Lake! Jaw-Dropping & Exquisite Decor That Is Nothing Short Of Spectacular! Nearly 4,000 Total Sq Ft Of Contemporary Living Space W/ No Expense Spared: Jenn Air Pro Appliance Package, In-Floor Heating In Primary Ensuite & Integrated Speaker/Security System. 15-20 Mins To Downtown/Airport. Highly Sought-After Lakeside Neighbourhood. Life Is So Much Cooler By The Lake! Step Up To The Plate! This Modern Stunner Is A Grand-Slam! (id:49907)
807 - 238 Doris Avenue
Toronto, Ontario
Spacious 2-Bedroom Condo in Prime Yonge/Finch Location. Bright and well-maintained unit featuring a functional layout, large living/dining area, and a generous south/east-facing balcony. Primary bedroom offers a spacious walk-in closet and private 4-piece ensuite. Second bedroom is well-sized and versatile. Steps to Finch Subway Station, shopping mall, restaurants, parks, and all amenities. Located in the highly sought-after Earl Haig Secondary School ,Cummer Valley Middle School, and McKee Public School district. Building features 24-hr concierge. Includes 1 parking and 1 locker. Excellent opportunity for end users or investors in a convenient, family-friendly neighbourhood. (id:49907)
4802 - 56 Annie Craig Drive
Toronto, Ontario
Experience exceptional waterfront living in this stunning 1,400 sq. ft. corner suite on the47th floor at Lago. This rare offering features a wrap-around balcony with unobstructed Lake Ontario and CN Tower views through floor-to-ceiling windows that fill the home with natural light. Inside, you'll find an impeccably designed 2+1 bedroom, 2-bathroom layout with a highly efficient floorplan and multiple walkouts to the terrace-ideal for those who love seamless indoor-outdoor living. The generous den, complete with a window and door, is a perfect third bedroom option or private office. The open-concept living area is centered around a stylish modern kitchen featuring premium built-in appliances, sleek cabinetry, and a large island, making it a chef's delight and an entertainer's dream. The primary bedroom offers a peaceful retreat with its own balcony access, a spacious closet, and a beautifully appointed ensuite. Residents enjoy access to world-class amenities, including an indoor pool, hot tub, sauna, fully equipped gym, theatre room, party room, BBQ terrace, guest suites, dog wash station, 24-hr concierge, and visitor parking. Located steps from scenic parks, lakeside trails, transit, dining, and just minutes to the Gardiner and Mimico GO Station, this suite offers the lifestyle you've been dreaming of. (id:49907)
2504 - 2230 Lake Shore Boulevard W
Toronto, Ontario
Experience luxury living in this rarely offered stunning corner Unit in the heart of vibrant Mimico features breathtaking, unobstructed southwest views of Lake Ontario, Humber Bay Park, and dazzling evening sunsets the kind of views that truly stop you in your tracks. Offering 2 spacious bedrooms, 2 full bathrooms, parking, and a locker, this bright and airy suite is flooded with natural light throughout the day and amazing day and night view. The smart split-bedroom layout creates the feeling of two private retreats connected by a stunning open-concept living and dining area perfect for entertaining or simply unwinding in style. Enjoy a refreshing cross breeze, panoramic views, and luxury amenities in a well-managed building all just steps from the waterfront, trails, parks, transit, and vibrant local shops and cafes. (id:49907)
805c - 662 Sheppard Avenue E
Toronto, Ontario
Expansive corner unit at the highly coveted St. Gabriel's development by Shane Baghai. Fantastic split bedroom layout, with an impressive great room boasting unobstructed views. Many upgrades and luxurious finishes throughout. Spacious foyer leading to the living spaces. High Ceilings. Large primary bedroom suite with a walk-in closet, ensuite with jet tub. Rare three washroom plan. Upgraded eat in chef's kitchen. Sprawling great room, with a large dining room, two sitting areas with a built-in entertainment unit, and fireplace. Great balcony with a gas line for a bbq and water hose. Two large parking sports, perfectly located at the underground entrance door to the building. Enjoy 5-Star hotel-like service with valet, concierge, cardio room, weight room, yoga/dance studio and games room. Short walk to Bayview village, shops, restaurants, public transit & much more. (id:49907)
