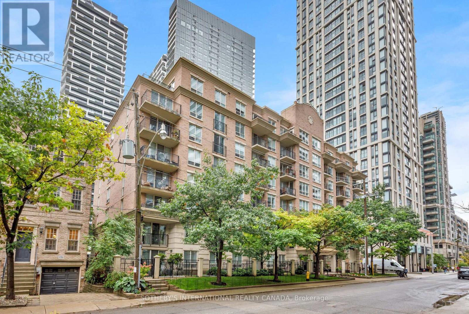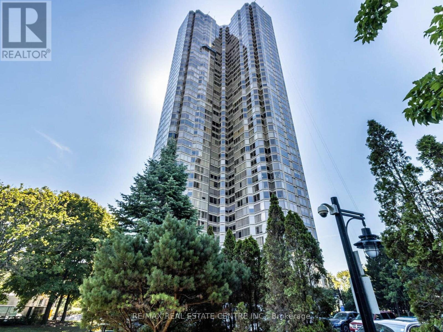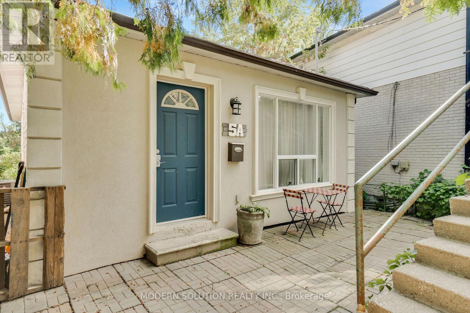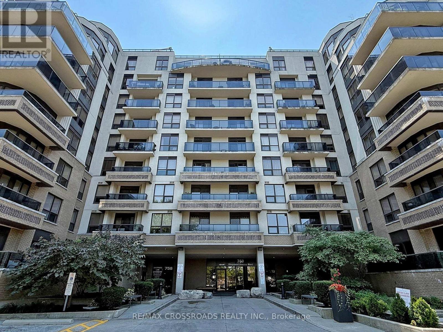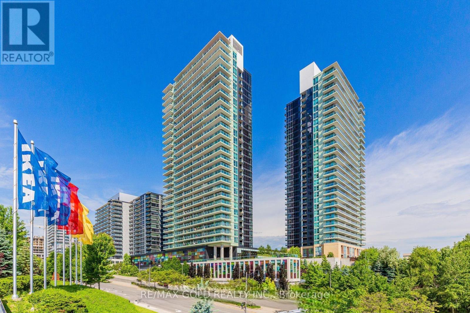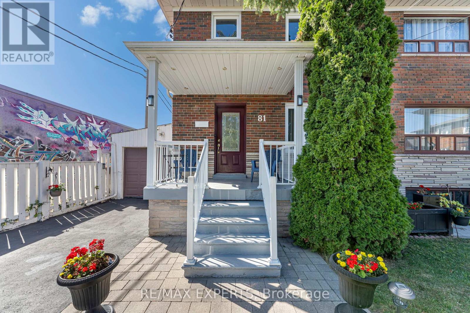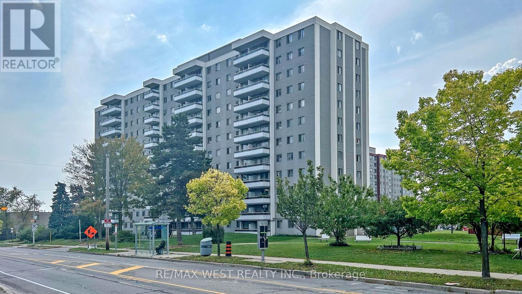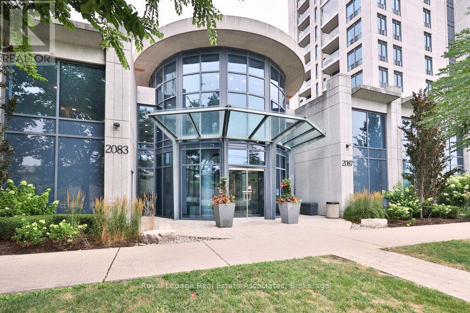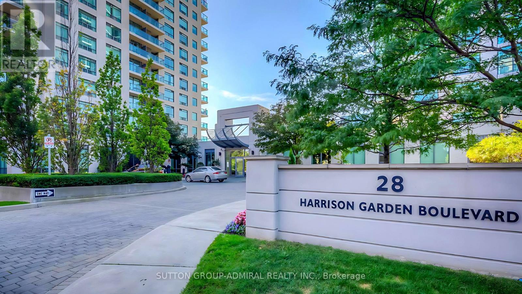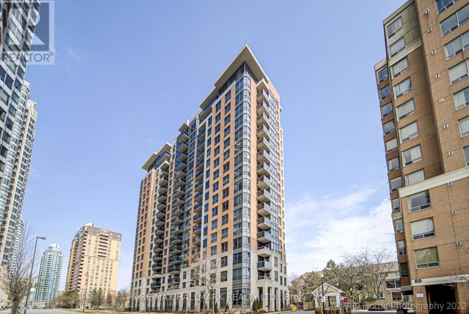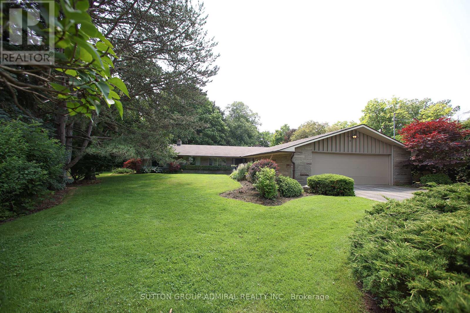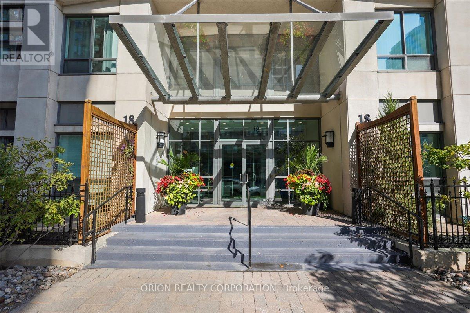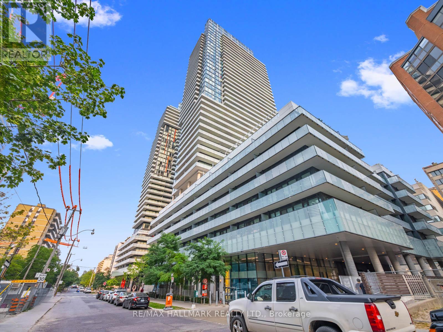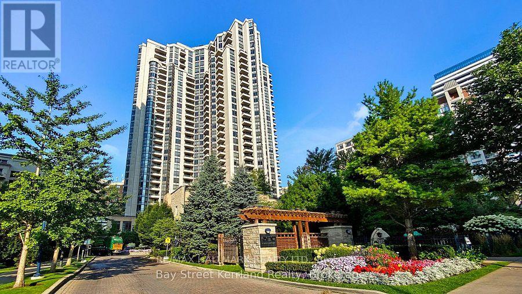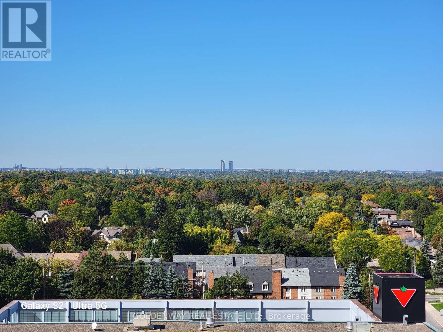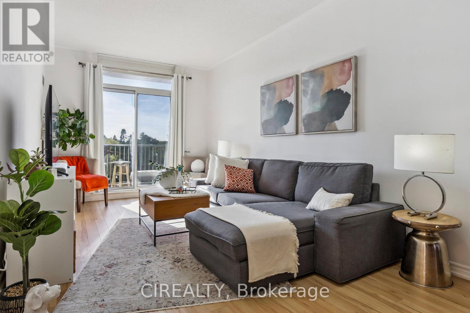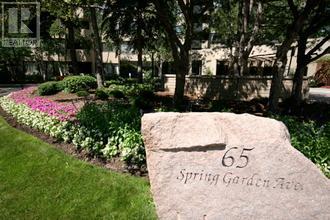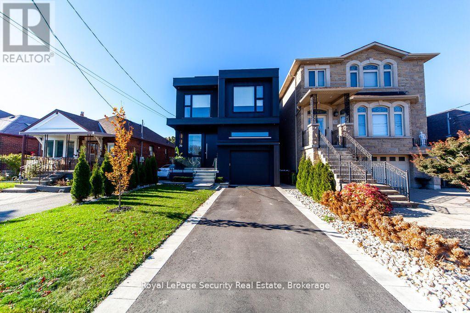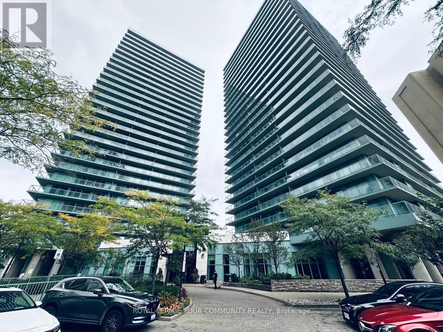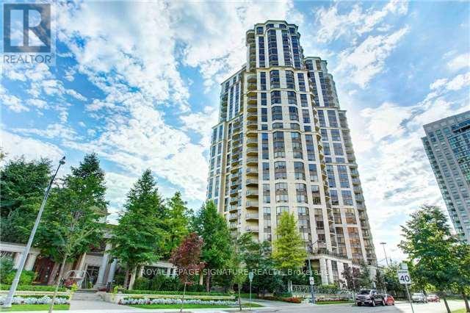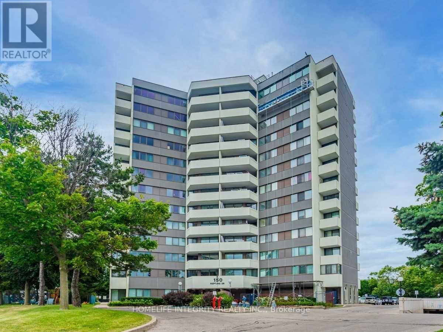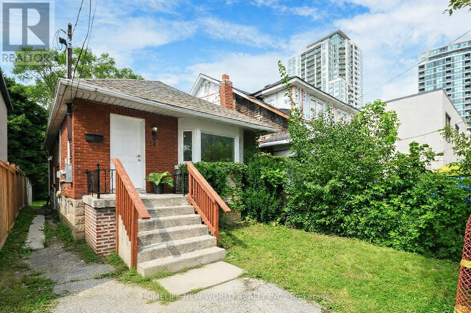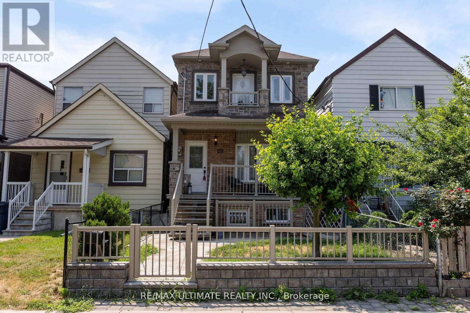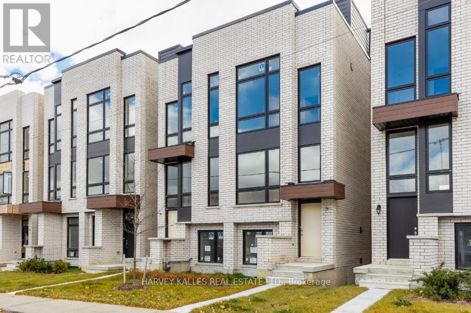301 - 188 Redpath Avenue
Toronto, Ontario
Savour extra space, your way. This generous two bedroom, two bath suite at Redpath Residences invites your inner designer to create a stylish retreat in a tranquil Midtown oasis. With approximately 910 sq ft of well planned living, the open concept living and dining area features hardwood floors and a walkout to an open balcony with sunfilled west views, perfect for relaxing or entertaining. The kitchen offers stainless steel appliances, a breakfast bar, and ample storage, while the primary bedroom boasts a walk in closet and a four piece ensuite. A second bedroom with two double closets and an adjacent three piece bath completes the thoughtful layout. Maximize square footage you will not find nearby at this price point and expand your living options in the heart of Mount Pleasant West. This residence includes one owned underground parking space and an out-of-suite locker. Monthly maintenance covers water, parking, building insurance, and common elements for peace of mind. Building amenities include a party and meeting room, game room, and community BBQ, with nearby parks, schools, library, and public transit at your doorstep. (id:49907)
2407 - 1 Palace Pier Court
Toronto, Ontario
Motivated Seller! Experience true luxury living at one of Torontos most prestigious waterfront residences. This beautifully appointed suite comes with 1 parking space and 1 locker, plus all-inclusive maintenance fees that cover all utilities and servicesan unbeatable value in the city.Indulge in resort-style amenities, including 24/7 concierge, valet parking, doorman, private shuttle to downtown, an indoor pool, sauna, spa, state-of-the-art fitness centre, tennis courts, library, party rooms, guest suites, and even an on-site restaurant and convenience store.Enjoy exclusive access to the 47th-floor Sky Lounge, offering breathtaking panoramic views of Lake Ontario, the Toronto Islands, and the city skyline. Outdoors, relax at the BBQ area, practice on the putting green, or explore the waterfront trail system right at your doorstep.As a Palace Place resident, youll also benefit from Rogers Ignite Internet for just $26/month (retail $119.99). (id:49907)
5a Dynevor Road
Toronto, Ontario
This charming south-facing bungalow sits on a lot that widens to 48 ft at the back, offering both space and serenity. Surrounded by towering trees that reach the sky, this 3-bedroom retreat feels like your own private sanctuary. Enjoy summers in your backyard oasis the perfect blend of playground and paradise. Step inside to a welcoming foyer, three generously sized bedrooms, and a renovated kitchen complete with quartz counters, stainless steel appliances, and a full pantry. Meticulously cared for and in excellent condition, this home is truly a hidden gem with storybook charm. Conveniently located near Fairbank Memorial Park, the new Eglinton LRT, Lycee Francais, and major transit. This is where convenience meets enchantment. Upgrades include: Installed exterior GFI outlets and exterior light fixture in the front of the home(2021), Upgraded the kitchen with new cabinets, countertop, upgraded electrical, installation and under cabinet lighting (2019). (id:49907)
103 - 760 Sheppard Avenue W
Toronto, Ontario
Beautiful 2-Bedroom, 2-Bath Condo in Prime Bathurst Manor Location!This freshly painted suite offers a spacious and functional open-concept layout with 9 ft ceilings, stainless steel appliances, granite countertops, and extended-height cabinetry. Enjoy seamless indoor-outdoor living with walkouts to a private terrace from both the living and dining areas. Includes 1 parking and 1 locker. TTC at your doorstep, and just minutes to Downsview Subway Station, Yorkdale Mall, parks, schools, and more! (id:49907)
1210 - 29 Singer Court
Toronto, Ontario
*See 3D Tour* Stunning 1+1 Luxury Unit Located In The Highly Sought After Bayview Village Neighborhood With 1 Parking and 1 Locker, This Sun Filled Unit Boasts An Unobstructed East View, Newer High-End Laminate Flooring, Family Size Kitchen With Granite Counter Tops, Stainless Steel Appliances, And A Spacious Eat-In Center Island. Versatile Den Can Be Used As A Bedroom, While The Primary Bedroom Features A Semi Ensuite And Washroom With Granite Vanity Tops. Conveniently Walking Distance To Leslie Subway Station, IKEA, Canadian Tire, Popular Restaurants, And Just Minutes To Hwy 401 And Bayview Village Shopping Centre. Exceptional Building Amenities Include Pet Spa, Indoor Pool, Basketball/Badminton Court, Childcare Centre, Theatre, Large Gym, Karaoke And More! (id:49907)
81 Hagar Avenue
Toronto, Ontario
Super Clean & Well Maintained !5 BEDROOM! Semi-Detached Corner Lot Property Situated On A Quiet Cul-De-Sac. A+ Walk Score, Quick Walk To TTC, Banks, Walmart, Etc. The Finished Basement With Separate Entrance Offers Flexible Living Space, And Outside You'll Find A Two-Level Composite Deck Perfect For Family Gatherings, Plus Low-Maintenance Landscaping. (id:49907)
210 - 940 Caledonia Road
Toronto, Ontario
Welcome to the Neat & Clean 2 Bedroom condo on a second floor. located in a Prime North York Location. Bright, Sunny and carpet free, with. Laminate floors throughout. Lots of closets and ample ensuite storage in the unit. Low Property Taxes and affordable Maintenance fee that covers all utilities - water, hydro, heat and all common elements. Includes One parking and Lots of Visitor Parking available! Being on the Second floor offers the convenience of easy access to go up and down even during peak hours. Very convenient location. TTC bus at door step, minutes away from Yorkdale Mall, Major Highways, and Allen Rd offering many transit options, Close to Grocery store, Daycare and Schools, Park, Shops, Restaurants, Hospitals, High-density area with strong growth potential! Excellent for the first time home buyer or downsizers. Ready to move in. Flexible in closing. 2 Portable Air conditioner are included. (id:49907)
1514 - 2083 Lake Shore Boulevard W
Toronto, Ontario
Discover refined lakeside living in this stylish two-bedroom, one-bathroom residence at the exclusive Waterford Residences, a coveted address along Toronto's vibrant waterfront. Filled with natural light and designed with convenience and function in mind, this home offers a perfect balance of comfort and sophistication. Enjoy breathtaking lake and skyline views from your private balcony, complete with a natural gas BBQ hookup for al fresco dining. Inside, the open-concept layout unites the kitchen, dining, and living spaces, creating an inviting atmosphere for daily living or entertaining guests. The modern kitchen is appointed with granite countertops, stainless steel appliances, under-cabinet lighting, and a sleek backsplash. The primary bedroom provides a peaceful retreat with ample closet space, while the versatile second bedroom can serve as a guest room, nursery, or dedicated home office. This residence also includes an owned underground parking space and a private storage locker. Waterford residents enjoy premier amenities such as a fully equipped fitness centre, rooftop terrace, and beautifully landscaped gardens. With the waterfront trail just outside your door, plus nearby cafés, restaurants, TTC streetcar service, and the Gardiner Expressway, every convenience is within easy reach. (id:49907)
1006 - 28 Harrison Garden Boulevard
Toronto, Ontario
Welcome to this sunny, one of the largest units in the building offering unobstructed southwest views that flood the space with natural light. Featuring hardwood floors in the living and dining areas, a spacious kitchen with a breakfast nook, and modern stainless steel appliances, this home blends comfort with style. Enjoy your morning coffee or evening unwind on the private balcony, and take advantage of parking and 1 locker for added convenience. Just in Steps to Mall, retail and stores, minute to Sheppard Subway, Sheppard mall and Whole Foods. (id:49907)
705 - 880 Grandview Way
Toronto, Ontario
Exquisite Tridel Residence in the Heart of North York ! A rare & expansive 1,500 sqft 3 bedroom + Den W/ 2 full Bath + 1 Powder Rm, Den with French doors & closet-perfect as a private office or 4th bedroom. Floor-to-ceiling windows W/ Natural light ***breathtaking unobstructed east views*** Enjoy world class amenities including 24-hour concierge & security, indoor pool, whirpool, sauna & Gym. Steps to Metro, TTC, top Schools, parks, fine dining & endless conveniences **EXTRAS** All Existing appliances including Washer, dryer, fridge, dish washer, stove and existing window coverings, This oversized layout is a true North York gem-an exceptional opportunity rarely available! Maintenance fee covers heat, hydro & water. (id:49907)
91 Forest Grove Drive
Toronto, Ontario
Ravine-Backed Elegance in Bayview Village Set against the breathtaking backdrop of a private ravine, Welcome to 91 Forest Grove Drive. this 3-bedroom bungalow offers approximately 3,000 sq ft of refined living space and a rare connection to nature in the heart of North York. Inside, you'll find expansive principal rooms and a luxurious primary suite complete with a 5-piece ensuite and generous walk-in closet. The layout is thoughtfully designed for both relaxed living and elegant entertaining. Backyard that gently slopes toward the ravine, offering uninterrupted views of mature trees and ravine. With top-rated schools, Bayview Village shopping, parks, and transit just moments away and easy access to Highway 401this home blends natural beauty with convenience. An excellent opportunity for renovators, visionaries, or those looking to customize and create their forever home. (id:49907)
2307 - 18 Spring Garden Avenue
Toronto, Ontario
Large functional layout with beautiful, clear, unobstructed view from all living spaces! 2 large bedrooms, with a functional den and 2 full washrooms. Fresh paint and new carpets create a warm, inviting space to call home. Ideal location in a mature neighborhood with tons of amenities within walking distance. TTC/subway stn, groceries, shopping, Hwy 401, restaurants, and more. Beautiful and well-maintained building - recently upgraded common areas with amazing amenities. 24 Hour Concierge, Indoor Pool & Sauna, Billiard Room, Card Room, Bowling, Exercise Room, Tennis Courts, Guest Suites, Party Room, and More. (id:49907)
2208 - 161 Roehampton Avenue
Toronto, Ontario
Welcome to a Smart and Stylish City Suite! Experience the best of urban living in this perfectly designed 22nd-floor suite. From your private balcony, you'll be treated to a stunning eastern view, a front-row seat to the city as it wakes up. Inside, the suite's layout is a testament to modern efficiency. The exposed concrete ceilings and light-toned wide-plank flooring create a continuous, elegant look that makes the most of the space. The open-concept living area flows seamlessly into a sleek, functional kitchen with integrated appliances, perfect for both everyday living and entertaining. The bedroom is a tranquil retreat with a smart, streamlined closet system. The thoughtful design makes it easy to maintain a tidy and organized living environment. The modern bathroom is equally well-appointed, featuring a soaker tub and contemporary fixtures.The building offers exceptional amenities, including an indoor and outdoor pool, hot tub, sauna, golf simulator, BBQ area, and a convenient pet wash. Located just steps from the Yonge and Eglinton intersection, this home puts you at the centre of one of Toronto's most exciting neighbourhoods. You're minutes from top-rated restaurants, shops, and the Yonge-University subway line, making your daily commute and weekend adventures effortless. This suite isn't just a place to live, it's a lifestyle of convenience and style. (id:49907)
929 - 500 Doris Avenue
Toronto, Ontario
Grand Triomphe II by Tridel. This stunning residence features two spacious bedrooms and a large den, perfect for a home office or easily adaptable as a third bedroom. Recent upgrades include: new laminate flooring (except washrooms), modern kitchen, Stainless Steel appliances (Stove is almost. 3 years old), quartz countertop and backsplash, and a fresh professional paint job all making this home move-in ready. The building is exceptionally well managed and offers an impressive collection of luxury amenities, including: 24-hour concierge, Fully equipped fitness centre with yoga room and golf simulator, indoor pool, sauna, steam room, party room, theatre, games/billiards room, rooftop BBQ terrace and guest suites. Ideally located, the property is just steps from Finch Subway Station, GO, YRT and Viva Transit, and within walking distance to Mel Lastman Square, parks, grocery stores, the library, and a wide selection of restaurants and Cafe. Excellent choice for families seeking proximity to top-rated schools, or professionals who value flexible living space and the convenience of a vibrant urban lifestyle. Two Parking and One Locker included. (id:49907)
1211 - 72 Esther Shiner Boulevard
Toronto, Ontario
Cozy 1 Bedroom Suite With Work Space In Tango 2 Luxury Condo. In Concord Park Place Community With 8-Acre Park & Sports Field, Free Shuttle Service, Exercise Room, Lounge, Rooftop Terrace, Guest Suites, 24-Hr Concierge. Unobstructed Panoramic North View. Away From Highway Noise. Close To Canadian Tire, Ikea, Bayview Village, Fairview Mall, Banks, Restaurants & Shops, Bessarion & Leslie Subway Stations, Oriole Go Station, North York General Hospital, TTC, HWY 401/DVP & All Other Conveniences. Side-By-Side Parking #4035 & Extra-Large Self-Contained Locker #4078. 567 Sq. Ft. + 98 Sq. Ft. Balcony. New Engineered Wood Floor In Primary Bedroom. Brand New Stacked Washer & Dryer By GE. Two Tones Kitchen Cabinets. Smoke-mirror Backsplash. Granite Countertop. (id:49907)
413 - 4200 Bathurst Street
Toronto, Ontario
Boutique mid-rise living in the heart of North York just steps from Earl Bales Park! This bright, generously sized 1-bedroom showcases a functional open-concept layout with a breakfast bar and a serene balcony overlooking quiet, suburban views. Freshly painted and beautifully maintained throughout. The spacious kitchen features full-height solid-wood cabinetry, granite counters, and stainless steel appliances. Transit at the door (24/7 TTC; 160 Express to Wilson Station) and minutes to Hwy 401, Yorkdale Mall, schools, parks, and everyday amenities. This unit is in a well-managed, predominantly owner-occupied building with a Shabbat elevator. Excellent value in Clanton Park. A must see! (id:49907)
304 - 65 Spring Garden Avenue
Toronto, Ontario
Total Package, Very Reasonable Price. 1,683 S.F., 2 Bd. Plus Den/Bd/Office, 1 Parking, 1 Locker, Balcony. All Inclusive Maintenance (Even Cable & Internet Package). Practical Lay-Out, All Your Furniture Will Fit, Eat-In Breakfast Area. 24 Hr. Concierge/Security Service. Quality Amenities Provided. Separate Laundry Room/Storage. Entertainers' Delight. Neighbourhood Walking Score is 98. For A Low Key , Quiet, Elegant Lifestyle : Suite 304, should be your Choice. (id:49907)
70 Chamberlain Avenue
Toronto, Ontario
A Must See, Custom built large 3 Storey Property. Four Separate Units, well Designed Apartments located in a fantastic family neighborhood walking distance to TTC and the upcoming LRT station at Dufferin/Eglinton Area. LIVE-IN or INVESTMENT!! Three Year old brick/stucco modern property!! Three 2 bedroom Units. One 3bedroom unit. Units feature high ceilings with spacious open concept kitchens with stone counter tops with natural light exposure. Separate heating and cooling systems for all units. All electrical installed and ready for separate hydro meters if wanted. Security system and large shed with high ceilings. For the third floor, glass sliding doors have been added for second bedroom (not shown in video) **EXTRAS: 4 Fridges, 4 Stoves, 2 Dishwashers, One washer and dryer and one microwave on main floor. Coin operated laundry in lower level. 4 Air conditioning units, 4 heating units each unit self regulating** (id:49907)
1003 - 5500 Yonge Street
Toronto, Ontario
Location, Location, Location! Two Bedrooms Unit In The Heart Of North York With Unobstructed South-East View. Large Balcony. Steps To Subway, Highway, Town Center, Library, School, Shops &Restaurants! Gorgeous City's Day And Night View. Split Bedrooms Design. Bright, Clean &Spacious Unit. Open Concept Gourmet Kitchen. Amenities Include Gym, Virtual Golf, Billiards Room, Guest Suites, Theatre, Party Rooms, 24 Hr. Concierge. Ample Ground Visitor Parking. One Parking + One Locker Included. (id:49907)
1507 - 78 Harrison Garden Boulevard
Toronto, Ontario
Lovely Family Size Suite Over 1500 Sqft + Balcony. Renovated Kitchen And Bathrooms, Upgraded Living/Dining Flooring, Built-In Bar And More. Desirable Floorplan And S-P-A-C-I-O-U-S Room Sizes. 2 Parking Spots side-by-side & Locker Incl. Excellent Building Amenities Gym, Swimming Pool, Hot Tub, Party Rm, Lounge, Library, Cards Rm, Billiards Rm, Boardroom, Putting Green, Bowling Alley. Visitor Parking Available. (id:49907)
904 - 150 Neptune Drive
Toronto, Ontario
This bright and airy corner unit is situated in a highly sought-after building, offering both comfort and convenience. Enjoy a modern, gourmet kitchen featuring sleek quartz countertops and plenty of storage space. Both bathrooms have been tastefully updated one with quartz counters and the other with elegant granite. The generous living and dining areas provide the perfect setting for entertaining guests, with easy access to two large balconies, one of which is off the primary bedroom for a private retreat. Other highlights include newer laminate flooring throughout, ensuite laundry, and contemporary light fixtures that add a touch of modern style to the space. (id:49907)
14 Franklin Avenue
Toronto, Ontario
At Yonge / Sheppard! Welcome to a beautifully updated detached home in one of Torontos most sought-after neighbourhoods. This charming 2-storey residence features a bright, open-concept main floor with hardwood throughout, a modern kitchen with quartz counters & stainless steel appliances, and a spacious living/dining area ideal for entertaining. Upstairs offers three comfortable bedrooms and a stylish renovated bath. The finished basement includes 3 bedrooms, a full bathroom, laundry and dryer. Outside, enjoy a private fenced yard with a deck perfect for summer evenings. Steps to parks, schools, shops, TTC, and quick access to downtown. Move-in ready with timeless curb appeal and a warm, inviting feel perfect for families or professionals alike.Turn-key property with multiple income streams or future redevelopment potential.A Prime Investment Opportunity! (id:49907)
23 Seneca Avenue
Toronto, Ontario
Spectacular Custom Rebuilt Home W/ Amazing Big Double Car Garage. Stunning Kitchen W/ Quartz Counters Tops, Amazing Stone Tiles With A Nice Island, Both Bedrooms With Master Insuite And W/I Closet, Balcony. Complete Separate Bsmt Apartment With W/O Amazing Extra Income. Upgraded Wood Trir Throughout. Move In Ready (id:49907)
15 Innes Avenue
Toronto, Ontario
Welcome to Corso Italia, where culture, community, and convenience meet. This brand-new semi-detached home is more than a residence its a lifestyle. Nestled in the heart of St.Clair Village and just steps from Earlscourt Park, this home offers towering ceilings, luxury finishes, and modern design, all in one of Toronto's most vibrant family neighbourhoods. Corso Italia is alive with energy. Stroll to local favourites like Angels Bakery & Deli or Caledonia Bakery & Pastry, grab your morning coffee from a café that knows your name, and enjoy authentic restaurants run by people who live and breathe the community. On weekends, cheer for the national team at the local sports bar or hop on the St. Clair LRT youll be downtown in minutes for a Leafs or Raptors game. For families, the amenities are unmatched. Schools like St. Nicholas of Bari and F.H. Miller are close by, while Joseph J. Piccininni Community Centre and Giovanni Caboto Rink, Pool & Tennis Courts keep kids active year-round. With skating, swimming, tennis, and soccer at Earlscourt Park, its a lifestyle where outdoor fun is always within reach. The neighbourhood is full of young families, creating an environment where kids grow up together and parents quickly feel at home. Inside, this semi-detached home sets a new standard. Bright, open spaces flow effortlessly, with kitchens designed for entertaining, bedrooms built for comfort, and spa-like bathrooms that invite relaxation. Every detail reflects quality and elegance, from soaring ceilings to refined finishes. This is more than a home its a chance to live in a thriving, connected community where every day feels like an opportunity. Luxury, lifestyle, and location come together here in Corso Italia. (id:49907)
