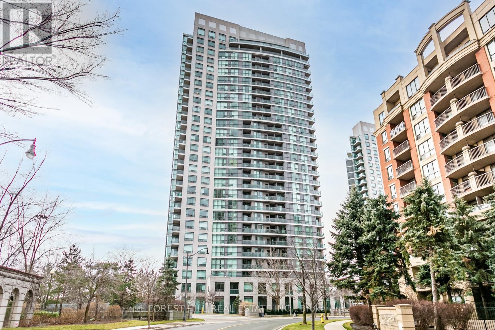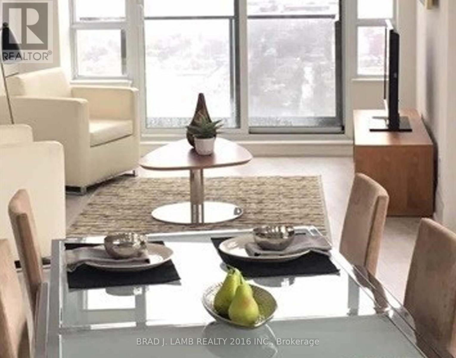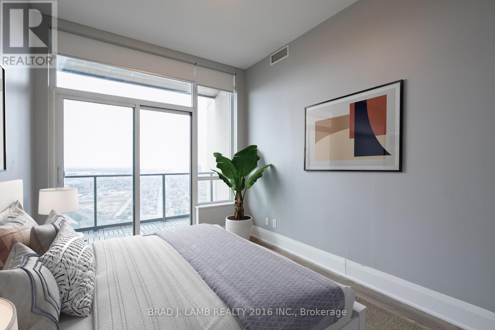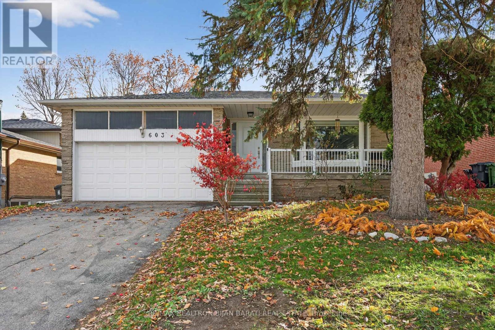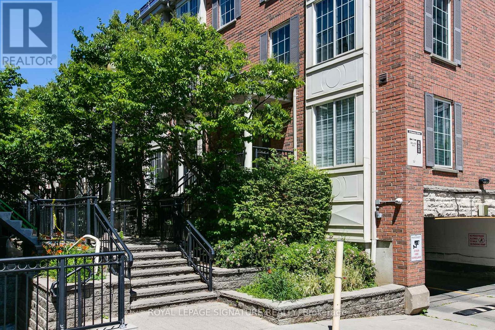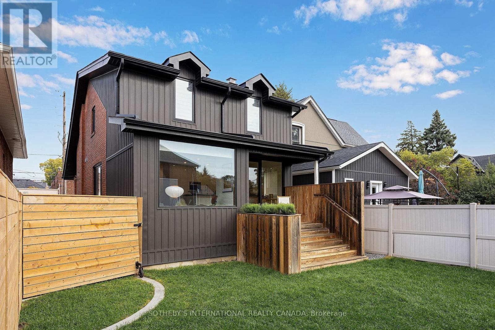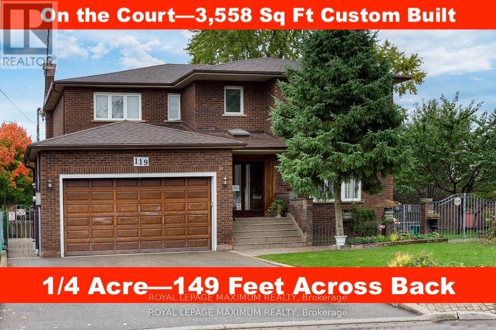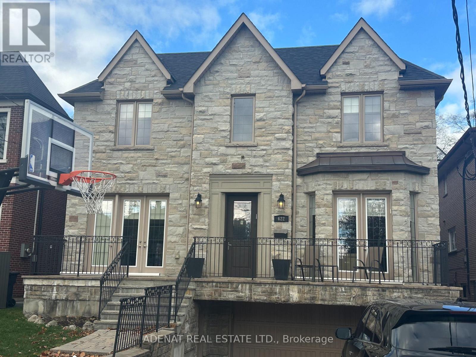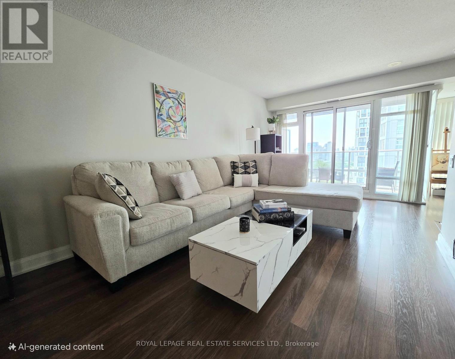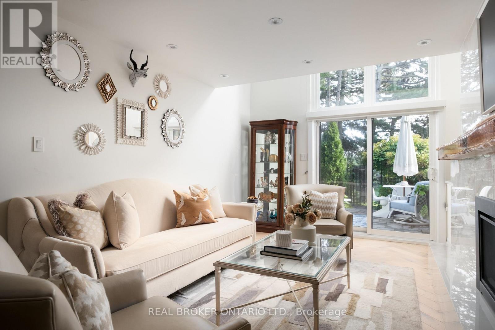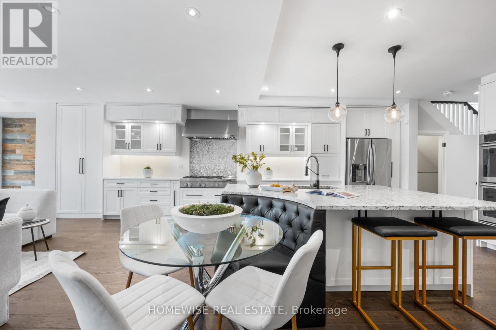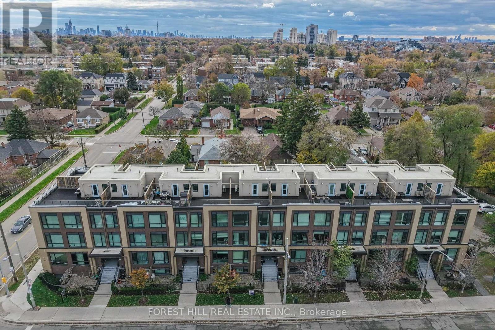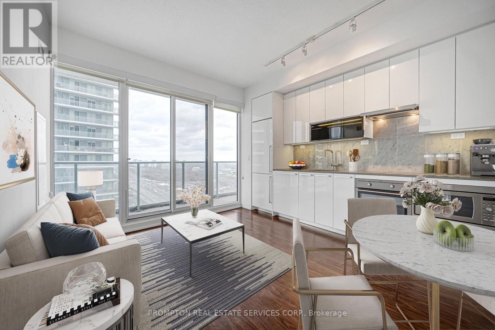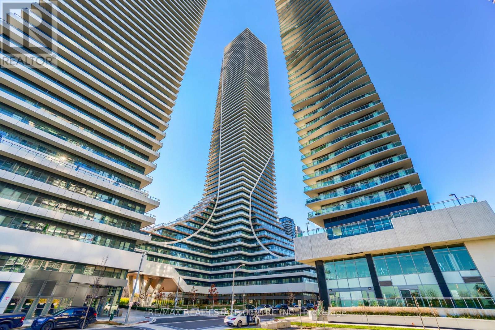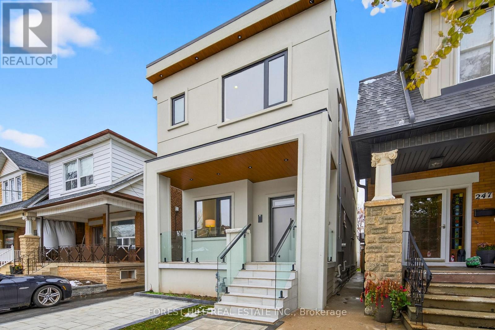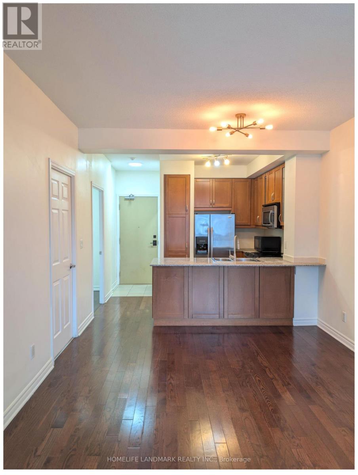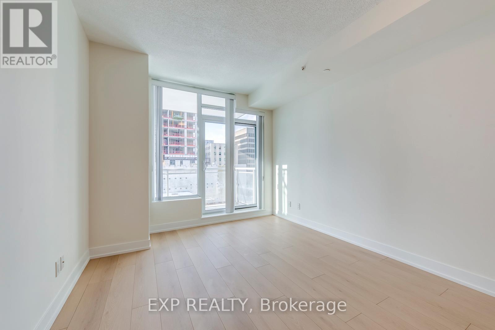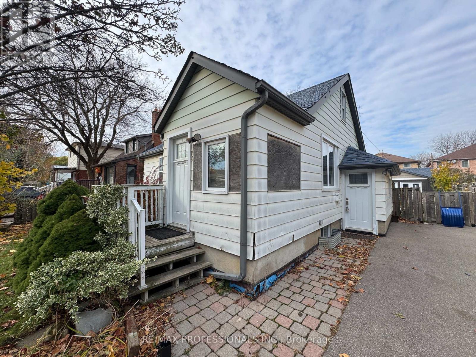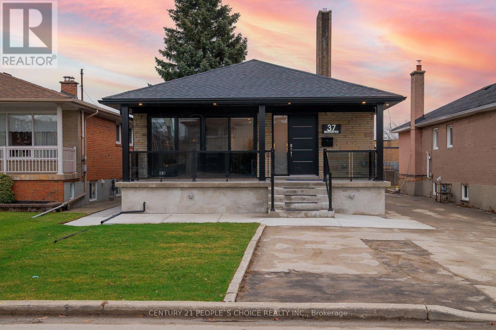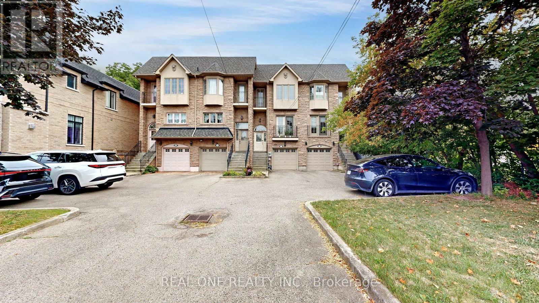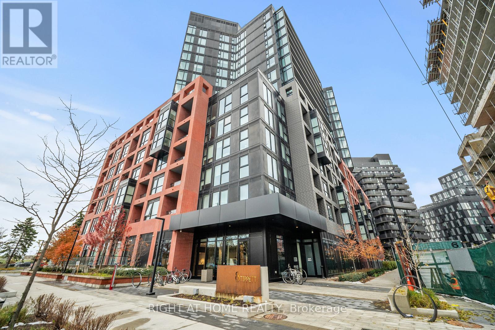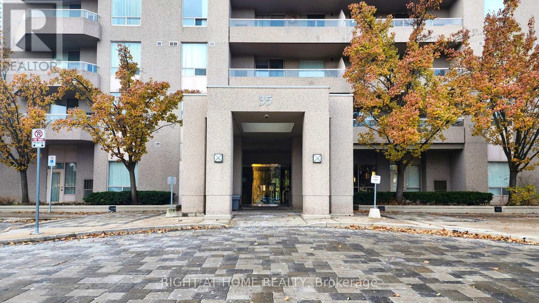1501 - 30 Harrison Garden Boulevard
Toronto, Ontario
Welcome Home to the Spectrum Condos! Located in the Heart of North York! Functional Living Space, Bright suite with clear view from your private East Facing Balcony. Perfect First-Time Homebuyer or Investment Opportunity! This building not only boast 5 Star amenities such as: 24 Hour Friendly Concierge, Gym, Sauna, Party Room, Guest Suites, BBQ Area, it's also surrounded by all necessities and amenities. Steps to great dining, shopping, theatre, Yonge Street subway, bus, Starbucks, grocery and more. Easy and fast access to HWY #401. Parking and Locker included. Live in comfort and Where You're Inspired! (id:49907)
#4403 - 36 Park Lawn Road
Toronto, Ontario
Elevate your lifestyle in this exclusive penthouse corner residence, perfectly positioned where Toronto's waterfront energy meets the tranquility of upscale suburban living. Encompassing 1,190 sq. ft. of refined interior space and complemented by three private balconies totalling 255 sq. ft., this home delivers a level of luxury and privacy seldom available in the area. From the moment you enter, you're surrounded by premium finishes and architectural elegance: 10-ft ceilings, expansive floor-to-ceiling glass, and a panoramic corner layout that floods the space with natural light. The chef-inspired kitchen features a sleek island, modern cabinetry, and an effortless flow ideal for both intimate evenings and grand entertaining. As a true penthouse, this suite stands alone-no neighbours above, no compromised views. Enjoy uninterrupted north-facing vistas of High Park, while your west exposure frames striking views of downtown Mississauga and evening sunsets that feel entirely your own. Outside your door, the convenience of Westlake Village's boutique retail and dining awaits, while the nearby waterfront invites morning runs, leisurely bike rides, and strolls along the vibrant shores of Etobicoke and Humber Bay Park. Transit is effortless with the streetcar mere steps away, and the highway moments from your private retreat. A residence of this calibre-defined by space, serenity, and exclusivity-is a rare find. For the discerning buyer, this is penthouse living at its finest. (id:49907)
#4303 - 36 Park Lawn Road
Toronto, Ontario
Perfectly positioned in one of the city's most convenient and connected neighbourhoods, this corner suite blends effortless urban living with serene, panoramic views. As you enter, the principal rooms unfold into a bright, open-concept layout framed by floor-to-ceiling windows. Sunlight pours in throughout the day, creating a warm, inviting atmosphere that seamlessly transitions from relaxed evenings to memorable gatherings. Designed to accommodate full-size furnishings, the expansive living and dining areas offer true versatility - finally, a condo that fits your life without compromise. Step outside onto three private balconies, where unobstructed north and west exposures deliver sweeping vistas that feel both dramatic and calming. Morning coffee, sunset cocktails, or quiet moments in between - these outdoor retreats elevate everyday living. With shops, restaurants, cafés, transit (streetcar and bus), grocery stores, banks, LCBO, and immediate access to the Gardiner all just outside your door, convenience is unmatched. And when you want nature at your doorstep, Humber Bay Park and the lakefront walking trails are only minutes away.Residents enjoy impressive building amenities, rounding out a lifestyle of comfort, ease, and sophistication. A must-see property for those seeking spacious luxury living high above the city. (id:49907)
603 Cummer Avenue
Toronto, Ontario
Renovated and Upgraded 4 Level Backsplit Home on A Prime Southern Lot In Fantastic Bayview-Woods Neighbourhood! It Features: 6 Bedroom & 3 Bathroom, Renovated Kitchens and Bathrooms, Newer Hardwood Floor Throughout Main, Upper & Ground Floor, Crown Moulding, Lots of Natural Light from Large Windows, Double Car Garages, Newer Furnace (2020) & AC (2023), Tankless Hot Water Heater (2020)! Newer Vinyl Windows! Main Door and Living Room Bay window and Railing for Veranda replaced in 2020! Min Level Includes a Welcoming Foyer, Bright and Spacious Living Room Combined with Dining Room, Renovated Gourmet Kitchen with Newer Cabinets & Black Stainless Appliances (2020 & 2024) and Combined with Breakfast Area Includes a Window and a Cozy Bay window! Upper Level Includes Three Family Size Bedrooms and Two Renovated Bathrooms! Ground Floor Includes a Separate Entrance, Family Room (W/O to Yard), 2nd Kitchen, Reno'd 3 Pc Bath, Side Entrance, 2nd Laundry Room, Plus Lower Level Includes 2 Extra Bedroom with Above Grade Windows, and a Sitting Area for Family Entertainment, Generate A Great Potential of Rental Income (Minor Changes Needed to Convert it to a 2nd Unit with Three Bedroom Apartment)! Fabulous Home (6 Bedroom / 3 Bathroom), Prime Lot, Convenient Location: Steps to Ttc, Ravine, Trails, Park and Close to Go Train, Cummer Shopping Centre, Restaurants, Bank & More! *** Great School: A.Y Jackson S.S, Zion Heights M.S, Steelesview P.S *** Must See to Believe the Value ** (id:49907)
627 - 3 Everson Drive
Toronto, Ontario
Bright & Spacious Upper-Level Townhome in Prime North York! Perfect for young families, this 2-bedroom + den stacked townhome is close to two parks, community centres and libraries. Features include hardwood floors, California shutters, wainscotting, 2 bathrooms, ensuite laundry, and a versatile den. The modern kitchen offers stainless steel appliances, and the open living area overlooks landscaped gardens. Relax on your private rooftop terrace with southwest views. Extras: underground parking near the entrance, locker, and all-inclusive maintenance fees. Steps to green space, yet close to two subways and the 401. (id:49907)
55 Mimico Avenue
Toronto, Ontario
An architect's own residence. Recently rebuilt from ground up with over $700K in renovations and 2,200+ sq. ft. of refined living space featuring all-new electrical, plumbing, mechanical, and structural systems. Designed for multi-generational living, sophisticated live-work use, every element executed with artistry & precision. Custom Bauhaus windows & doors flood the interiors with natural light, revealing soaring ceilings, warm wood & sculptural layers of concrete & tile. The open main level unfolds to a private deck and lush lawns, with a chef's kitchen anchored by an 8-foot Laminam island & Miele appliances designed for entertaining, conversation & cooking. A private main-floor salon, complete with decorative fireplace & powder room, offer an intimate space for reading, quiet reflection, or evening gathering w friends. A sculptural white oak staircase, bathed in natural light from a vertical window, leads to the upper level where calm and proportion define the private quarters. Three bedrooms with custom rift-cut white oak cabinetry are anchored by a spa-inspired bath with rain shower, antique clawfoot tub, double vanity & private water closet - a true sanctuary of quiet luxury. The lower level expands the home's flexibility featuring a self-contained studio suite w kitchen & bath - ideal for extended family/guests/or creative workspace. A 600 sq.ft. Modern Coach House showcases 15ft ceilings,a loft & accordion glass doors that dissolve the boundary between indoors & out. Radiant-heated concrete floors (roughed in) bring warmth and comfort, while a wet room & partial kitchenette allow for the perfect atelier, retreat, or studio. With commercial zoning (buyer to verify intended use), the property offers exceptional flexibility & future opportunity. Set on a tree-lined street in Mimico's coveted lakeside enclave, minutes to Waterfront, Parks, Schools, Montessori Daycare, Mildenhall Montessori School, Birds & Beans Café, San Remo Bakery, Groceries, Bus, GO Station (id:49907)
119 Glen Long Avenue
Toronto, Ontario
\\\\\\ DARE TO COMPARE \\\\\\ Huge Potential 2 Family Home--3,558 sq ft \\\\\\ Custom Built By Owner \\\\\\ Premium Rare Quiet Court Location! (so quiet--you can hear a pin drop) \\\\\\ 1/4 Acre Lot!! \\\\\\ Premium Rare Huge Pie-shaped Pool-sized Lot, 149 Feet Across the Rear \\\\\\ Rare Huge 3558 Sqft, Plus Finished Basement \\\\\\ Custom Built by Original Owner (ready for your personal finishing touch) \\\\\\ Main Floor Den-Possible 5th Bedroom \\\\\\ Huge Principle Rooms \\\\\\ Family Size Kitchen \\\\ Large Principal Bedroom with 4 Piece Ensuite \\\\\\ Finished Basement with Separate Entrance \\\\\\ Second Kitchen \\\\\\ 3 Piece Washroom \\\\\\ Gas Fireplace \\\\\\ Large Basement Windows With Abundance Natural Light \\\\\\ High Demand Family Friendly Neighbourhood \\\\\\ Close To All Amenities: Shops, Parks, Schools, Yorkdale Mall, Transit, & Highways. A Definite Must See!!! \\\\\" (id:49907)
622 Coldstream Avenue
Toronto, Ontario
Welcome to an impeccably crafted custom home that blends elegance with modern comfort. Featuring soaring 10 ft ceilings, exquisite wainscoting and crown moulding, and premium hardwood flooring throughout. The chef-inspired kitchen boasts extended cabinetry, a double-sink island, and top-of-the-line appliances - perfect for everyday living and entertaining. Flooded with natural light and enhanced by extensive pot-lighting. Situated in a prestigious, family-friendly neighbourhood - steps to top-rated schools, synagogues, parks, restaurants, shopping and transit. A rare opportunity to own a home of exceptional quality in a highly sought-after location. (id:49907)
1804 - 2191 Yonge Street
Toronto, Ontario
1 Bed + Den Unit With A South Facing View In A Prime Yonge And Eglinton Location. Modern Kitchen W/Granite Countertops, Ceramic Backsplash, Breakfast Bar & Stainless Steel Appliances.The Den Is Perfect For Your Home Office.Master Bedroom W/ His and Her Closets , Games Room , Party Room , Movie Theatre, Board/Meeting Rooms, Sauna, Steam Room & Pool. Pet Friendly Building. Steps To TTC Eglinton Station. Close to Shopping, Theatres, Restaurants, Bars, Schools, Parks And More In This Vibrant Yonge And Eglinton Neighborhood! (id:49907)
B - 187 Sherwood Avenue
Toronto, Ontario
Situated in the heart of midtown, in an exclusive boutique 7-unit complex, this townhouse has been meticulously renovated from top to bottom.A fu ll renovation to the studs ensured every element was rebuilt with intention and care. White oak herringbone flooring flows throughout.The kitchen is both stunning and functional true culinary showpiece. Italian porcelain countertops and backsplash are paired with GE Cafe appliances, a convection cooktop, panelled dishwasher, soft-close cabinetry with glass inserts, and abundant smart storage. A dedicated coffee bar, filtered water system, and instant hot water tap add both luxury and convenience.Upstairs, the sun-filled primary suite overlooks the park. The spa-like ensuite features marble flooring, designer wallpaper, storage mirrors, and distinctive lighting. The second bedroom has been transformed into a custom walk-in closet and dressing room with shoe storage and designer cabinetry, though it can easily be returned to a bedroom if desired. The lower level offers heated floors, a living area anchored by a custom Italian porcelain fireplace with bespoke mantle, and a private third bedroom perfect for guests. New washer and dryer, laundry sink with storage, Zellige tile backsplash, and a custom drapery system.Outdoor living is exceptional, with three private spaces: a rooftop deck with treetop views, a primary bedroom balcony, and a backyard terrace for dining or entertaining. The home also includes an oversized indoor secure parking space and a large private storage room are conveniences in midtown living.direct relationship to Sherwood Park, one of Toronto's most cherished green spaces. With winding trails, an off-leash dog park, and a canopy of trees that transform with the seasons, it offers an ever-changing natural backdrop. The private grounds feature lush gardens and an outdoor pool, while the well-managed building is steps from the citys best restaurants, shops, cafes, and transit. (id:49907)
17 Earnscliffe Road
Toronto, Ontario
The hidden gem you've been waiting for has finally hit the market. Welcome to 17 Earnscliffe! From the moment you walk inside, you'll be wowed by the beautiful open layout, soaring ceilings, and an abundance of natural light. The main floor features 9-foot ceilings, a spacious powder room, and a versatile front living area that could easily serve as a home office or stylish bar. Glide past your large dining area fit for the most marvellous of hosts, and into the kitchen of your dreams. With a massive quartz island and bar seating, a top-of-the-line 7-burner Jenn-Air gas stove, double built-in ovens, and more storage than you could imagine, you'll be shouting "Yes, Chef!" before you know it. Relax in the living room that you thought you could never get, perfect for your dream couch and your big screen TV. Upstairs you'll find a large primary with two generous walk-in closets and an ensuite with a gorgeous double sink vanity and a spacious glass shower. The other two bedrooms are large and, finally, your wish for a true 2nd floor laundry room has become reality. In the basement, the world is your oyster, with 2 separate spaces. On one side, a chic 1-bedroom apartment, complete with a kitchen and laundry, walking out to the backyard. And on the other side, your own basement lounging space. For as large as the house is, the backyard space is absurd! And the 2-car garage out back is the cherry on top. Nestled on a quiet street, 17 Earnscliffe Rd offers the perfect blend of urban convenience and neighbourhood charm. Minutes from Eglinton West station and the future Eglinton Crosstown LRT, with easy access to TTC, parks, schools, and everyday amenities. Also, a very short walk to the vibrant strip on St. Clair West for all your shopping and dining desires. A great spot for families and commuters alike in a growing, vibrant community. Discover your new favourite coffee shop or just go out for a stroll and meet your new neighbours. You'll love it here! (id:49907)
318 - 639 Lawrence Avenue W
Toronto, Ontario
Located in the LA Courtyards community at 639 Lawrence Avenue West, this well-maintained2-bedroom, 1.5-bathroom stacked townhome offers a thoughtful layout that balances comfort and functionality. The main level features an open-concept kitchen with a central island, providing additional workspace and seating while seamlessly connecting to a versatile living and dining area that includes the optional builder-installed fireplace. Heated floors in the front entry provide year-round warmth, and an owned tankless water heater ensures reliable hot water with improved energy efficiency. The home also includes two owned parking spaces, a valuable feature in this highly accessible area near Allen Road and Highway 401. A highlight of the property is the large south-facing rooftop terrace, perfect for outdoor dining or entertaining, with BBQs permitted. LA Courtyards is a boutique complex of approximately 40 units, thoughtfully designed to offer the privacy of townhouse living with the low-maintenance benefits of a condominium. Ideally situated, the community is within walking distance of Lawrence West Subway Station, Lawrence and Allen Centre, Lawrence Plaza, multiple grocery stores, pharmacies, and local parks, as well as nearby Columbus Center and a variety of shops and amenities along Lawrence Avenue West and Dufferin Street. (id:49907)
1005 - 3237 Bayview Avenue
Toronto, Ontario
Live in refined comfort at one of North York's premier addresses. This sleek, upscale condo places you steps from Bayview Subway Station and minutes from Highways 401 and 407, top-tier schools, and the luxury conveniences of Bayview Village Mall. Inside, the space delivers clean, modern design: 9-ft ceilings, floor-to-ceiling windows, a fully carpet-free layout, and a generous walk-out balcony that extends your living area and captures natural light throughout the day. The building adds full-scale convenience with 24-hour concierge service, controlled access, a well-appointed fitness center, party room, bike storage, and guest suites-everything aligned for a streamlined, modern lifestyle. Ideal for both end users and investors, this is a sought-after opportunity in a high-demand location. Secure your private viewing and see why this residence stands out. (id:49907)
2507 - 115 Mcmahon Drive
Toronto, Ontario
Luxurious Condominium Building In North York Park Place & Bright One Bedroom Suite Features 9-Ft Ceilings; A Modern Kitchen With Integrated Appliances, Quartz Countertop, And Cabinet Organizers; A Spa-Like Bath With Marble Tiles; Full-Sized Washer/Dryer And Roller Blinds. Conveniently Located At Leslie And Sheppard, Walking Distance To 2 Subway Stations. Oriole Go Train Station Nearby. Easy Access To Hwys 401, 404 & DVP. Close To Bayview Village, Fairview Mall, NY General Hospital, IKEA, And More. Premium Amenities Include Tennis Court, Indoor Pool, Full Basketball Court, Gym, Bowling Lanes, Pet Spa, And More. (id:49907)
611 - 2269 Lake Shore Boulevard W
Toronto, Ontario
Bright And Spacious Corner Suite With Panoramic Lake Views! This Stunning Two-Bedroom Residence Is Surrounded By Floor-To-Ceiling Windows, Filling The Space With Natural Light And Showcasing Unobstructed Views Of The Marina And Lake. The Smart Split-Bedroom Layout Offers Exceptional Privacy; The Suite Comes Complete With Parking And A Locker. Located In The Highly Sought-After Marina Del Rey Community, Residents Enjoy All-Inclusive Maintenance Fees And Full Access To The Malibu Club's Impressive Amenities: Indoor Pool, Whirlpool, Sauna, Squash Courts, Tennis Courts, Billiards, Party Room, Rooftop Terrace, And More. Set Within A Prime Waterfront Neighbourhood, You'll Love The Easy Access To Scenic Trails, Parks, Shops, Transit, Groceries, Gas Stations, And Everything You Need Just Minutes Away. An Incredible Opportunity In One Of The Most Desirable Buildings Along The Lakefront - Close To The City, Close To The Airport, And Close To Nature. (id:49907)
2622 - 30 Shore Breeze Drive
Toronto, Ontario
**Location! Location! True Unparallel Opportunity For Pride Ownership In One Of Toronto's Most Iconic & Sought-After Waterfront Condominium Residences**"Eau Du Soleil - Sky Tower" Tallest Tower In Humber Bay Shores**Awe-Inspiring Views From Rooftop Terrace & Spectacular Resort-Like Amenities** Welcome To This Stunning & Spacious 1 Bedroom Unit On Hight 26th Floor**Open Concept Layout Boasting 9 Feet Smooth Ceiling & Engineered Hardwood Floorin**Functional Kitchen Equipped With Full Size Stainless Steel Appliances & Granite Counter Top** Walk Out From Living & Primary Bedroom Onto Expansive Wrap Around Balcony With Unobstructed West Views Of City** Relax & Enjoy Your Evenings With Sunset Views**Recently Painted, Updated Custom Closets In Front Foyer & Bedroom**Blackout Blinds** Indulge Yourself In Two Floors Of Endless Resort-Style Amenities Including Recently Updated State Of The Art Gym W/Weight Training Area & CrossFit Area, Cycling Room, Yoga Room & Pilates Room - No Other Gym Membership Required**Entertain Guests In Party Room, Games Room, Theatre Room, Rooftop Lounge/Terrace W/ BBQ & Well Apppointed Guest Suites, Pet Wash Station, Kid's Playroom** Highly Sought After Waterfront Location - Mins To Highway, Public Transit & Go Transit, Groceries, Banks, Restaurants, Shopping, Waterfront Parks & Trails** (id:49907)
249 Lauder Avenue
Toronto, Ontario
A rare custom-built masterpiece offering three exceptional living spaces in one address. 249 Lauder redefines modern, multi-functional living. Featuring a 4-bedroom main residence, a legal 2-bedroom above-grade basement suite, and a newly built 1-bedroom garden suite, this property delivers a unique three-unit configuration ideal for families who value beauty, flexibility, and income-generating potential. Bright, open interiors with soaring ceilings, oversized windows, and skylight create an uplifting atmosphere. The main residence includes two private en-suites, custom wardrobes, warm wood floors, LED mirrors, smart toilets, and a spa-like rain shower to elevate everyday living. The legal two-bedroom, one-bath basement suite with its own separate entrance offers seamless versatility for extended family, a dedicated workspace, or a reliable rental stream. Plus, the newly built one-bedroom garden suite, complete with one-and-a-half baths, further enhances the property's adaptability and is ideal for multi-generational living. Set on a 24x120-ft lot with driveway parking, this home blends luxury and practicality. Perfectly placed within easy reach of cafés, shops, parks, transit, and everyday conveniences, 249 Lauder Ave is a beautifully designed, move-in-ready custom home crafted for modern living, built to grow with your family today and your goals for tomorrow. Welcome home. (id:49907)
907 - 18 Holmes Avenue
Toronto, Ontario
Luxurious Mona Lisa Condo, 9FT Ceiling, Functional & Spacious 1 Large Bedroom +1 Den 1 Washroom, Den with Door - could be use as room or office. 616 Sq feet + balcony 48 sq ft. EAST FACING, PRIME LOCATION - Just Steps From Yonge And Finch Subway, Amazing Amenities: 24 Hr Concierge, Swimming Pool, Exercise Room, Sauna, Theatre, Rooftop Garden. Recently Updated Building Interiors, Visitor Parking, Includes 1 Parking 1 Locker. Don't Miss Out On The Opportunity To Own This Charming Condo In An Unbeatable Location. Walkable distance to Many Restaurants & Stores, North York Library, Empress Walk, Loblaws & Supermarkets & More! New Paint & Deep Cleaned! Motivated sellers - Price to sell! (id:49907)
610 - 68 Merton Street
Toronto, Ontario
Modern, Freshly Updated 1 Bedroom + Den In The Heart Of Midtown Toronto! Welcome To This Bright And Stylish Suite At 68 Merton St., Newly Refreshed With Brand-New Laminate Wood Flooring, New Light Fixtures, And Fresh Paint Throughout. The Unit Feels Clean, Modern, And Move-In Ready-Perfect For First-Time Buyers, Professionals, Or Downsizers Who Want A Turnkey Space In One Of Toronto's Most Sought-After Neighbourhoods. Enjoy An Open-Concept Living And Dining Area With Updated Finishes, A Well-Appointed Kitchen With Granite Countertops, Backsplash, And Stainless Steel Appliances, And A Spacious Primary Bedroom With Large Windows And A Generous Closet. The Versatile Den Is Ideal For A Home Office Or Quiet Reading Space. Located In A Boutique Building Just Steps To Davisville Subway Station, The Beltline Trail, Parks, Grocery Stores, Cafes, And Restaurants-Everything You Need Is At Your Doorstep. Boutique Living With Unbeatable Convenience. (id:49907)
22 Fairfield Avenue
Toronto, Ontario
Exceptional opportunity in Long Branch on this prime 50x125 lot with multiple value-add paths. Located in one of South Etobicoke's most in-demand neighbourhoods, this property offers a rare combination of location, land size, and redevelopment flexibility. Whether you're looking to renovate the existing home, build a custom home, or explore the potential to create two new homes on a deep lot, this address delivers a strong foundation for long-term value. Key highlights: Premium 50x125 foot lot in a family-friendly pocket of Long Branch where new construction and modern infill homes continue to elevate neighbourhood values. Potential for lot severance into two 25x125 parcels (buyer to verify). Similar lot sizes in the area have successfully supported new builds, providing compelling upside for builders or end-users looking to create multiple residences. Existing home ready for renovation or rebuild. Ideal for those wanting to tailor a property to their exact needs while capitalizing on the strength of the surrounding market. Partially built garden suite at the rear of the property offering additional future income, multigenerational living, or a flexible workspace. Could also be completed as a garage with storage depending on your plans. Strong investment fundamentals. Long Branch remains one of the fastest-evolving communities in Etobicoke, supported by walkability, transit access (GO/TTC/Lakeshore), beautiful parks, a bustling main street, and quick access to Lake Ontario. This is the type of property rarely available in Long Branch: a large, versatile lot with multiple paths to value creation, positioned in a neighbourhood where demand for quality housing continues to intensify. Renovate, build new or develop two homes. The choice is yours. (id:49907)
37 Bentworth Avenue
Toronto, Ontario
Completely Rebuilt 2023 with Energy Saving Features & Legal Basement apartment & Garden Suite READY (New Survey done). Upper level is 3 bed with Full Ensuite Bath Hardwood Floors throughout and Porcelain Tile, Glass Rainfall Shower, Modern Kitchen with Quartz Counters/Backsplash, Huge powered Quartz Island, Stainless Steel appliances, Commercial steam marble fireplace. Basement has Quartz counters/Backsplash 2 bed with insulated coldroom plenty of storage with shared laundry with Quartz counter and sink. Garden Suite ready with roughed in Water/Drain/Electrical conduits to rear yard. Construction notables are 1 inch service from city, 3 electric panels (1 ready for Garden Suite), 2 level 2 EV chargers, Brand new PEX cold-fitting waterlines & new PVC drains throughout, top to bottom Spray foam insulation, new windows/doors, New Sump pump, new shingles, new roof with vented soffits & CAT 6 Ethernet wired all thru. LED lighting only, gas fitted for both stoves, New Furnace, New AC, Humidifier, Tankless Hot water, New ERV, home water softener. (id:49907)
299 Finch Avenue E
Toronto, Ontario
Extremely Rare Large Freehold Townhome In Prestigious Willowdale East, No POTL Fees! Welcome To This Exceptional 3 + 1 bedroom Freehold Townhome Offering Approx 2,100 sq. ft. Total Living Space. Boasting a 9-FT Ceiling on Main Floor, This Home Is Filled With Natural Light And High-End Finishes Throughout. **Modern Gourmet Kitchen W/Quartz Countertops, Stainless Steel Appliances, And Ample Cabinetry. **Spacious Open-Concept Living/Dining Room With A Solarium, Perfect For Entertaining. ** Hardwood Flooring Throughout The Main And Second Floors **Expansive Primary Bedroom W/Walk-In Closet, A 4-PC En-Suite Bath (Including A Jacuzzi), And A Soaring Cathedral Ceiling! ** Finished Walk-Out Basement With 3-PC Bath, And Direct Access To A Deep 2-Car Garage. **Fully Fenced And Professionally Landscaped South-Facing Backyard, Ideal For Family Gatherings Or Relaxation. Deep Front Yard Offering Privacy, Visitor Parking, And Space For Easy Entry And Exit. Located In The Highly Sought-After Earl Haig Secondary School District, This Home Is Just Minutes From Top-Ranked Schools, Bayview Village Shopping Centre, Parks, YMCA, Subway, Hwy 401, And Much More. Truly A Rare Opportunity In One Of North Yorks Most Desirable Neighbourhoods. A Must-See! (id:49907)
607 - 8 Tippett Road
Toronto, Ontario
Welcome Home! Bright and spacious 2 bedroom 2 bathroom + den condo with open East-facing views. Featuring 9-ft ceilings, granite counters, laminate flooring, and much more!. Includes Parking, concierge service, and full access to ameneties, party room, fitness centre Plus Plus Plus. Available furnished and unfurnished to suit your needs. Chefs Kitchen boasting stainless steel appliances beautiful backsplash and upgraded countertops. Large Balocny 1 parking and 1 locker included. This wont last. (id:49907)
207 - 35 Empress Avenue
Toronto, Ontario
A rare offering in the Empress Plaza in heart of North York boasting 1,015 Sq Ft of living space. This wonderful renovated corner unit has 9-ft ceiling, two large bedrooms and two full bathrooms with functional split-bedroom layout that offers both style and comfort in an unbeatable location with convenience of having access to all amenities at your doorstep. Sun filled rooms with natural light of South East view, eat in kitchen, freshly renovated baths and kitchen and 2 Tandem Parking spots. This property is an ideal choice for families, with prestigious Earl Haig Secondary High School across the road, close to Mckee pre- school and steps to the Claude Watson School of Arts, plus it's perfectly situated to wide range of nearby amenities, such as theatres, supermarket, shops, park, the North York Performing Arts Centre, Library, Mel Lastman Square with endless dining options. Condo has excellent range of amenities including an exercise room, squash court, guest suites, Sauna, party room, visitor parking 24-hour concierge and direct access to path to North York Centre Subway station and public transportation and minutes drive to HWY 401. (id:49907)
